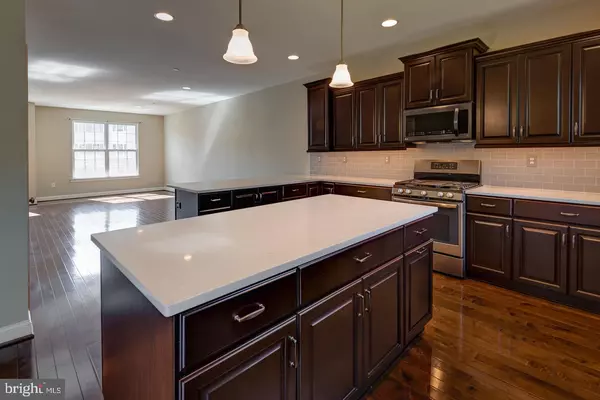$375,101
$379,000
1.0%For more information regarding the value of a property, please contact us for a free consultation.
3 Beds
3 Baths
2,688 SqFt
SOLD DATE : 07/01/2019
Key Details
Sold Price $375,101
Property Type Single Family Home
Sub Type Detached
Listing Status Sold
Purchase Type For Sale
Square Footage 2,688 sqft
Price per Sqft $139
Subdivision Saddlebrook Estates
MLS Listing ID PABU469484
Sold Date 07/01/19
Style Other
Bedrooms 3
Full Baths 2
Half Baths 1
HOA Fees $135/mo
HOA Y/N Y
Abv Grd Liv Area 2,688
Originating Board BRIGHT
Year Built 2016
Annual Tax Amount $6,705
Tax Year 2018
Lot Size 3,573 Sqft
Acres 0.08
Lot Dimensions 24.00 x 149.00
Property Description
This exquisitely appointed, meticulously maintained Newbury Model Townhome is conveniently located in the highly desirable Saddlebrook Estates. A distinctive brick exterior with a carriage style two-car garage door sets the stage for a modern, open-concept home that delights at every turn. -- Maple hardwood floors grace the hall entrance that leads to a spacious luxurious Great Room with 9-foot ceilings and gleaming hardwood floors. This ample space flows effortlessly to an expansive gourmet kitchen, a chef's delight -- complete with quartz counters, over sized island, upgraded cabinets with under-counter lighting, subway tile backsplash, and slate-finished appliances from GE and LG. Entertaining never felt so good! A spacious dining area, featuring a West Elm light fixture, leads to a peaceful 8 x 12-- deck that overlooks a secluded tree-lined green-space.--The upper-level features premium carpet, a Master Bedroom with tray ceiling, designer light fixture, upgraded Master Bath with a vaulted ceiling and an ample walk-in closet. Two additional bedrooms, a full hall-bath, and laundry room complete the third floor.--The ground floor features an ample, window-lined entertainment room/flex-space that leads to a paved outdoor patio.--Just 3-years young, this home has been gently lived-in and loved by fastidious owners. Pride of ownership is evident throughout. Conveniently located with easy access to major roads and the entire Tri-state area.--Enjoy--Bucks County living at its best. Make an appointment today!
Location
State PA
County Bucks
Area Bensalem Twp (10102)
Zoning RA
Rooms
Other Rooms Dining Room, Primary Bedroom, Bedroom 2, Bedroom 3, Kitchen, Basement, Great Room
Basement Daylight, Partial
Interior
Heating Forced Air
Cooling Central A/C
Fireplace N
Heat Source Natural Gas
Exterior
Exterior Feature Deck(s), Patio(s)
Parking Features Garage - Front Entry, Built In
Garage Spaces 4.0
Water Access N
Accessibility None
Porch Deck(s), Patio(s)
Attached Garage 2
Total Parking Spaces 4
Garage Y
Building
Story 3+
Sewer Public Sewer
Water Public
Architectural Style Other
Level or Stories 3+
Additional Building Above Grade, Below Grade
New Construction N
Schools
School District Bensalem Township
Others
HOA Fee Include Snow Removal,All Ground Fee
Senior Community No
Tax ID 02-046-005-104
Ownership Fee Simple
SqFt Source Assessor
Special Listing Condition Standard
Read Less Info
Want to know what your home might be worth? Contact us for a FREE valuation!

Our team is ready to help you sell your home for the highest possible price ASAP

Bought with Lori Molieri • BHHS Fox & Roach-West Chester
"My job is to find and attract mastery-based agents to the office, protect the culture, and make sure everyone is happy! "
tyronetoneytherealtor@gmail.com
4221 Forbes Blvd, Suite 240, Lanham, MD, 20706, United States






