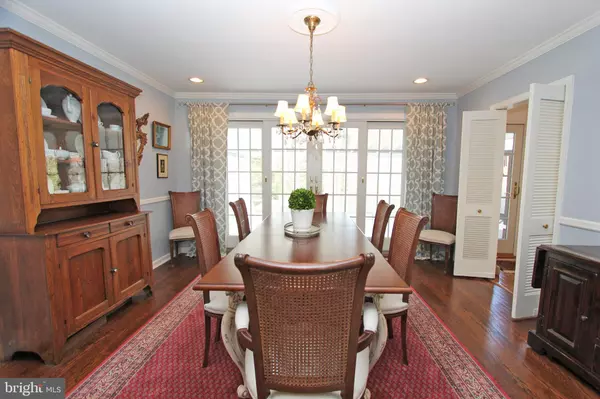$709,000
$709,000
For more information regarding the value of a property, please contact us for a free consultation.
4 Beds
3 Baths
3,091 SqFt
SOLD DATE : 06/21/2019
Key Details
Sold Price $709,000
Property Type Single Family Home
Sub Type Detached
Listing Status Sold
Purchase Type For Sale
Square Footage 3,091 sqft
Price per Sqft $229
Subdivision Shand Tract
MLS Listing ID PACT418628
Sold Date 06/21/19
Style Traditional
Bedrooms 4
Full Baths 2
Half Baths 1
HOA Y/N N
Abv Grd Liv Area 2,691
Originating Board BRIGHT
Year Built 1957
Annual Tax Amount $7,275
Tax Year 2018
Lot Size 0.414 Acres
Acres 0.41
Lot Dimensions 0.00 x 0.00
Property Description
Move right in, every detail of this home has been meticulously maintained and enhanced. Replacement windows and doors offer energy efficiency. The newly updated kitchen has eating area and counter seating. Each updated bath features quality design and expensive finishes that will impress. The oversize formal living room with marble fireplace is filled with natural light, built-ins and recessing lighting. The dining room offers more lighting, moldings and a wall of windows that open to an enormous screened in porch with tile flooring and TV mounted on wall. Beyond is a multi-level deck system with views of park like setting backyard. There are two beautiful family rooms. One with brick wall and working wood fireplace, the second offers stunning built ins, wood flooring, a powder room and dedication laundry room area with sink and cabinetry. Beyond the laundry room find plenty of storage and utility room. Upstairs there are four ample sized bedrooms. The Master suite with stylish tiled bathroom and his/her closets. The hall bath is also improved with quality tile. The location is picture perfect on a quiet tree lined street with a sidewalk path to the Strafford Train station. This home is minutes to all major routes of transportation. Newer roof, irrigation water system for gardens and on deck, and so much more! Simply up pack and enjoy!
Location
State PA
County Chester
Area Tredyffrin Twp (10343)
Zoning R2
Rooms
Basement Full
Interior
Interior Features Built-Ins, Floor Plan - Traditional, Kitchen - Eat-In, Primary Bath(s), Recessed Lighting, Stove - Wood, Wine Storage, Kitchen - Gourmet
Heating Forced Air
Cooling Central A/C
Flooring Hardwood
Fireplaces Number 2
Fireplaces Type Marble, Brick
Fireplace Y
Window Features Energy Efficient
Heat Source Oil
Laundry Lower Floor
Exterior
Exterior Feature Deck(s), Porch(es), Screened
Parking Features Garage - Side Entry, Inside Access
Garage Spaces 2.0
Water Access N
View Trees/Woods
Roof Type Shingle
Accessibility None
Porch Deck(s), Porch(es), Screened
Attached Garage 2
Total Parking Spaces 2
Garage Y
Building
Lot Description Backs - Parkland
Story 3+
Sewer Public Sewer
Water Public
Architectural Style Traditional
Level or Stories 3+
Additional Building Above Grade, Below Grade
New Construction N
Schools
Elementary Schools New Eagle
Middle Schools Valley Forge
High Schools Conestoga Senior
School District Tredyffrin-Easttown
Others
Senior Community No
Tax ID 43-11B-0036
Ownership Fee Simple
SqFt Source Assessor
Acceptable Financing Cash, Conventional
Listing Terms Cash, Conventional
Financing Cash,Conventional
Special Listing Condition Standard
Read Less Info
Want to know what your home might be worth? Contact us for a FREE valuation!

Our team is ready to help you sell your home for the highest possible price ASAP

Bought with Edward J Owsik Jr. • Duffy Real Estate-Narberth
"My job is to find and attract mastery-based agents to the office, protect the culture, and make sure everyone is happy! "
tyronetoneytherealtor@gmail.com
4221 Forbes Blvd, Suite 240, Lanham, MD, 20706, United States






