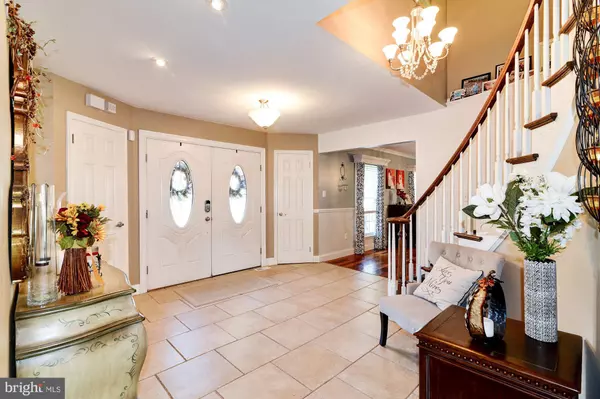$322,000
$319,900
0.7%For more information regarding the value of a property, please contact us for a free consultation.
4 Beds
3 Baths
2,894 SqFt
SOLD DATE : 07/01/2019
Key Details
Sold Price $322,000
Property Type Single Family Home
Sub Type Detached
Listing Status Sold
Purchase Type For Sale
Square Footage 2,894 sqft
Price per Sqft $111
Subdivision Wedgewood Forest
MLS Listing ID NJGL100918
Sold Date 07/01/19
Style Colonial
Bedrooms 4
Full Baths 2
Half Baths 1
HOA Y/N N
Abv Grd Liv Area 2,894
Originating Board TREND
Year Built 1986
Annual Tax Amount $9,630
Tax Year 2018
Lot Size 10,890 Sqft
Acres 0.25
Lot Dimensions 70X125
Property Description
Beautiful 4 bedroom, 2 1/2 bath home, located in desirable Wedgewood Forest. The Grand Guilford II offers 2900 square feet of gorgeous living space, a 2 car garage, and eye catching stucco and stone front exterior. As you enter the home you are greeted by a breathtaking 2 story foyer, and elegant oak staircase. To the left you will find the dining room with gleaming hardwood floors, crown molding, lovely chair rail, and extended sitting room, great for entertaining guests. The kitchen features newer stainless steel Samsung appliances, granite countertops, maple cabinets, and complimenting backsplash. Just off the kitchen is a warm and cozy living room with captivating wood beams, and sliding glass doors leading out to the back yard. Outside you will be pleased to find an oversized stamped concrete patio, and nicely landscaped yard. Upstairs the double door entry master suite includes a luxurious master bath, 2 ample sized closets, and relaxing sitting area. Also upstairs are 3 generously sized bedroom, and dual vanity second full bath. Pull down attic, plenty of closets, and storage space. Close to shopping, restaurants, and major highway. This one won't last long!!!
Location
State NJ
County Gloucester
Area Washington Twp (20818)
Zoning PR1
Rooms
Other Rooms Living Room, Dining Room, Primary Bedroom, Kitchen, Family Room, Attic
Interior
Interior Features Primary Bath(s), Butlers Pantry, Ceiling Fan(s), Attic/House Fan, Central Vacuum, Sprinkler System, Attic, Dining Area, Kitchen - Eat-In, Wood Floors
Hot Water Natural Gas
Heating Forced Air
Cooling Central A/C
Flooring Hardwood, Carpet
Equipment Refrigerator, Washer, Dryer, Built-In Range, Built-In Microwave, Dishwasher
Fireplace N
Appliance Refrigerator, Washer, Dryer, Built-In Range, Built-In Microwave, Dishwasher
Heat Source Natural Gas
Laundry Main Floor
Exterior
Exterior Feature Patio(s), Porch(es)
Parking Features Built In
Garage Spaces 5.0
Water Access N
Roof Type Flat,Pitched,Shingle
Accessibility None
Porch Patio(s), Porch(es)
Attached Garage 2
Total Parking Spaces 5
Garage Y
Building
Lot Description Corner, Level, Rear Yard, SideYard(s)
Story 2
Sewer Public Sewer
Water Public
Architectural Style Colonial
Level or Stories 2
Additional Building Above Grade
New Construction N
Schools
High Schools Washington Twp. H.S.
School District Washington Township
Others
Senior Community No
Tax ID 18-00198 09-00031
Ownership Fee Simple
SqFt Source Assessor
Security Features Security System
Acceptable Financing Conventional, FHA, VA
Listing Terms Conventional, FHA, VA
Financing Conventional,FHA,VA
Special Listing Condition Standard
Read Less Info
Want to know what your home might be worth? Contact us for a FREE valuation!

Our team is ready to help you sell your home for the highest possible price ASAP

Bought with Scott Kompa • RE/MAX Preferred - Mullica Hill
"My job is to find and attract mastery-based agents to the office, protect the culture, and make sure everyone is happy! "
tyronetoneytherealtor@gmail.com
4221 Forbes Blvd, Suite 240, Lanham, MD, 20706, United States






