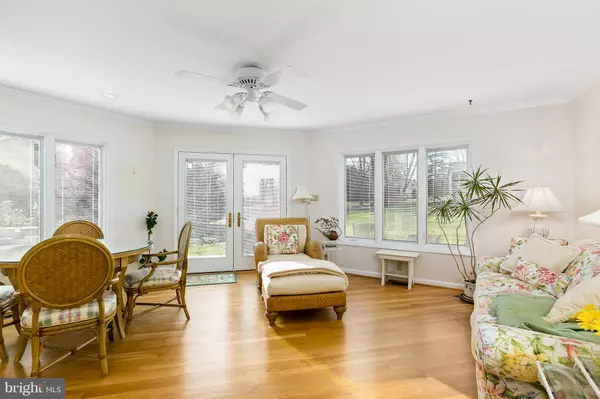$360,000
$370,000
2.7%For more information regarding the value of a property, please contact us for a free consultation.
5 Beds
4 Baths
3,626 SqFt
SOLD DATE : 07/02/2019
Key Details
Sold Price $360,000
Property Type Single Family Home
Sub Type Detached
Listing Status Sold
Purchase Type For Sale
Square Footage 3,626 sqft
Price per Sqft $99
Subdivision Woodcrest
MLS Listing ID NJCD253112
Sold Date 07/02/19
Style Colonial,Contemporary
Bedrooms 5
Full Baths 3
Half Baths 1
HOA Y/N N
Abv Grd Liv Area 3,626
Originating Board BRIGHT
Year Built 1976
Annual Tax Amount $15,120
Tax Year 2019
Lot Size 0.523 Acres
Acres 0.5
Lot Dimensions 100 X 228 irr
Property Description
Welcome to this expanded and mostly updated home with 5 bedrooms,3 1/2 baths, plus a first floor 4 season room and den, 3,626 sq. ft. on over 1/2 an acre. Entering into the foyer , you will notice the freshly painted walls and hardwood floors. The light and bright living room leads to the expanded formal dining room (11 X 17)with HW floors, crown molding and chair rail accented by a bay window. Next the kitchen offers an island-like work area, corian counters, wood cabinets, ceramic tile floor and all appliances. The kitchen is conveniently located adjacent to both the family room (brick fireplace and beams) and the Four Season room(Pella windows and ceiling fan). There is also a separate room that can be used as an office or playroom. A large laundry room and a powder room complete this level. Upstairs leads to the two master suites and 3 other bedrooms. One master offers recessed lights, ceiling fan, french doors, a huge walk-in closet and a deck, ideal for morning coffee or an evening glass of wine. The master bath has a jacuzzi tub and walk-in shower, double sinks with corian top and a ceramic floor. The second master has built-ins, 4 closets-one a walk-in, a ceiling fan, and a master bath with a walk-in shower. The other 3 bedrooms have good closet space and hardwood floors. There is also a large bonus closet that could be converted to a second floor laundry room . The upstairs hall has a new wood floor. Some extras include a finished basement,mostly hardwood floors, a 2 car garage with side storage for bikes and trash cans, newer windows, ceiling fans, French doors, built-ins, a floored attic, an updated hot water heater, and a humidifier. Add to this the Cherry Hill schools, the popular Bret Harte (just one block away), Beck and CH East,locations to highways and Patco train, playgrounds and shopping and a home warranty for peace of mind. Please stop by!
Location
State NJ
County Camden
Area Cherry Hill Twp (20409)
Zoning R2
Rooms
Other Rooms Living Room, Dining Room, Primary Bedroom, Bedroom 2, Bedroom 3, Bedroom 4, Kitchen, Family Room, Den, Sun/Florida Room, Bathroom 1
Basement Fully Finished
Interior
Interior Features Attic, Carpet, Ceiling Fan(s), Chair Railings, Family Room Off Kitchen, Formal/Separate Dining Room, Kitchen - Eat-In, Kitchen - Table Space, Primary Bath(s), Upgraded Countertops, Walk-in Closet(s), Window Treatments, Wood Floors, Built-Ins, Pantry, Recessed Lighting, Sprinkler System, Stall Shower
Hot Water Natural Gas
Heating Forced Air
Cooling Central A/C
Flooring Hardwood, Partially Carpeted, Tile/Brick, Ceramic Tile
Fireplaces Number 1
Fireplaces Type Brick, Fireplace - Glass Doors
Equipment Dishwasher, Disposal, Exhaust Fan, Microwave, Oven - Self Cleaning, Oven - Wall, Cooktop, Range Hood, Refrigerator
Fireplace Y
Appliance Dishwasher, Disposal, Exhaust Fan, Microwave, Oven - Self Cleaning, Oven - Wall, Cooktop, Range Hood, Refrigerator
Heat Source Natural Gas
Laundry Main Floor
Exterior
Parking Features Garage Door Opener, Inside Access
Garage Spaces 6.0
Water Access N
Roof Type Shingle
Accessibility Level Entry - Main
Attached Garage 2
Total Parking Spaces 6
Garage Y
Building
Lot Description Corner, Open
Story 2
Sewer Public Sewer
Water Public
Architectural Style Colonial, Contemporary
Level or Stories 2
Additional Building Above Grade, Below Grade
New Construction N
Schools
Elementary Schools Bret Harte
Middle Schools Beck
High Schools Cherry Hill High - East
School District Cherry Hill Township Public Schools
Others
Senior Community No
Tax ID 09-00528 33-00021
Ownership Fee Simple
SqFt Source Estimated
Security Features Smoke Detector
Acceptable Financing Cash, Conventional, FHA, VA
Listing Terms Cash, Conventional, FHA, VA
Financing Cash,Conventional,FHA,VA
Special Listing Condition Standard
Read Less Info
Want to know what your home might be worth? Contact us for a FREE valuation!

Our team is ready to help you sell your home for the highest possible price ASAP

Bought with Yafit Sananes • BHHS Fox & Roach-Cherry Hill
"My job is to find and attract mastery-based agents to the office, protect the culture, and make sure everyone is happy! "
tyronetoneytherealtor@gmail.com
4221 Forbes Blvd, Suite 240, Lanham, MD, 20706, United States






