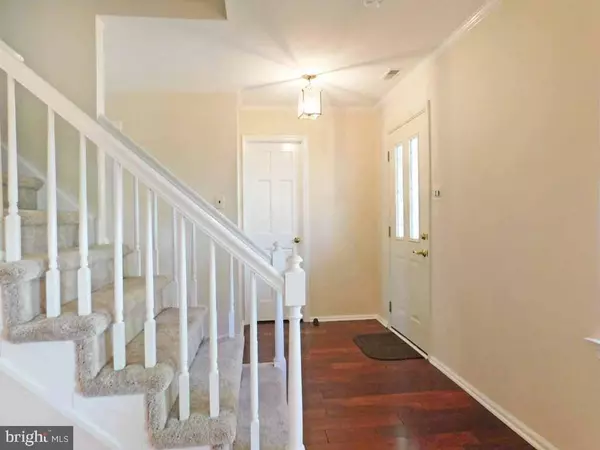$395,000
$379,900
4.0%For more information regarding the value of a property, please contact us for a free consultation.
4 Beds
2 Baths
1,813 SqFt
SOLD DATE : 07/01/2019
Key Details
Sold Price $395,000
Property Type Single Family Home
Sub Type Detached
Listing Status Sold
Purchase Type For Sale
Square Footage 1,813 sqft
Price per Sqft $217
Subdivision Richboro Farms
MLS Listing ID PABU466204
Sold Date 07/01/19
Style Colonial
Bedrooms 4
Full Baths 1
Half Baths 1
HOA Y/N N
Abv Grd Liv Area 1,813
Originating Board BRIGHT
Year Built 1978
Annual Tax Amount $5,345
Tax Year 2018
Lot Size 0.275 Acres
Acres 0.28
Lot Dimensions 80.00 x 150.00
Property Description
Picture perfect Colonial in Richboro Farms. Tucked away on a lush, tree lined lot, this 4-bedroom, 1.5 bath home features a welcoming floorplan. Newer hardwood like floors greet you in the foyer leading to a newly carpeted living room, big enough for all your favorite furniture pieces. Adjacent to the living room is a lovely formal dining room, perfect for those holidays spent with family and friends. The renovated, eat-in kitchen offers an abundance of cabinets accented by a complementary backsplash and gorgeous granite countertops that wrap around its entirety, giving you plenty of prep space. With seating for up to six people, the breakfast area is the perfect spot for those casual meals or serves as a great buffet style area that can service the adjoining family room. Roomy enough for your sectional sofa and big screen TV, the family room also features a wood burning fireplace enclosed in a classic brick hearth. The exposed beams give this room that extra cozy feel. An updated half bath and nicely sized laundry room are conveniently located on the main level as well. New carpet continues up the stairs and flows throughout the second floor where you'll find 3 generously sized bedrooms, one large enough to include a playroom, and a renovated full bath to share. The spacious master bedroom features an additional dressing area with beautifully updated furniture style vanity and granite top. Not to be outdone by the interior, the exterior of the home offers an expansive, low maintenance composite deck surrounded by mature shady trees. Additional highlights include driveway replaced in 2017, HVAC serviced twice yearly (heat and AC) and chimney recently cleaned in March 2019. Great opportunity to own a well priced home in the Council Rock School District!
Location
State PA
County Bucks
Area Northampton Twp (10131)
Zoning AR
Rooms
Other Rooms Living Room, Dining Room, Primary Bedroom, Sitting Room, Bedroom 2, Bedroom 3, Bedroom 4, Kitchen, Family Room, Laundry, Full Bath, Half Bath
Interior
Interior Features Attic/House Fan, Breakfast Area, Carpet, Ceiling Fan(s), Combination Kitchen/Living, Dining Area, Formal/Separate Dining Room, Kitchen - Eat-In, Upgraded Countertops, Exposed Beams, Family Room Off Kitchen
Hot Water Natural Gas
Heating Forced Air
Cooling Central A/C
Flooring Carpet, Ceramic Tile, Hardwood
Fireplaces Number 1
Fireplaces Type Brick, Wood
Equipment Built-In Microwave, Built-In Range, Dishwasher, Disposal, Dryer, Oven - Self Cleaning, Oven/Range - Electric, Stainless Steel Appliances, Washer
Furnishings No
Fireplace Y
Appliance Built-In Microwave, Built-In Range, Dishwasher, Disposal, Dryer, Oven - Self Cleaning, Oven/Range - Electric, Stainless Steel Appliances, Washer
Heat Source Natural Gas
Laundry Main Floor
Exterior
Exterior Feature Deck(s)
Parking Features Built In
Garage Spaces 3.0
Water Access N
Roof Type Shingle
Accessibility None
Porch Deck(s)
Attached Garage 1
Total Parking Spaces 3
Garage Y
Building
Story 2
Sewer Public Sewer
Water Public
Architectural Style Colonial
Level or Stories 2
Additional Building Above Grade, Below Grade
New Construction N
Schools
Elementary Schools Maureen M Welch
Middle Schools Richboro
High Schools Council Rock High School South
School District Council Rock
Others
Pets Allowed N
Senior Community No
Tax ID 31-077-056
Ownership Fee Simple
SqFt Source Assessor
Horse Property N
Special Listing Condition Standard
Read Less Info
Want to know what your home might be worth? Contact us for a FREE valuation!

Our team is ready to help you sell your home for the highest possible price ASAP

Bought with Kathleen M Higgins • RE/MAX Access

"My job is to find and attract mastery-based agents to the office, protect the culture, and make sure everyone is happy! "
tyronetoneytherealtor@gmail.com
4221 Forbes Blvd, Suite 240, Lanham, MD, 20706, United States






