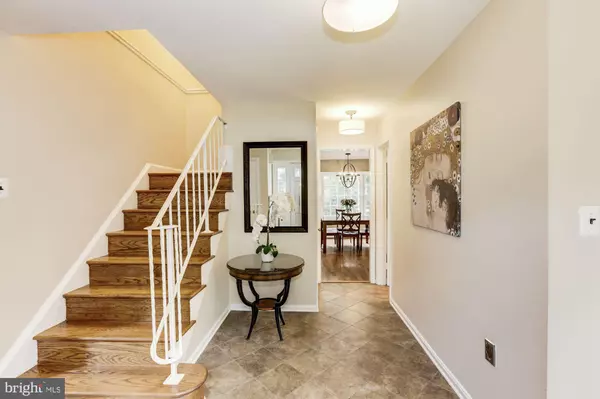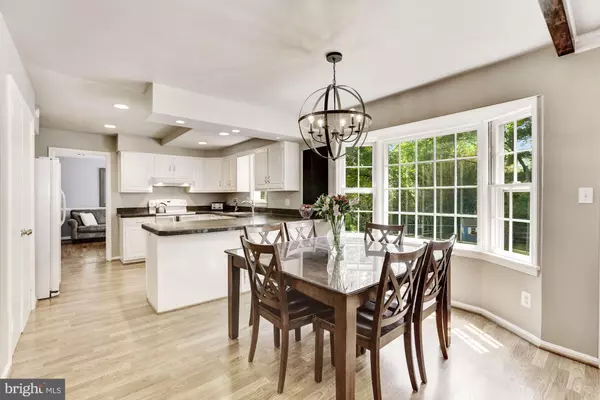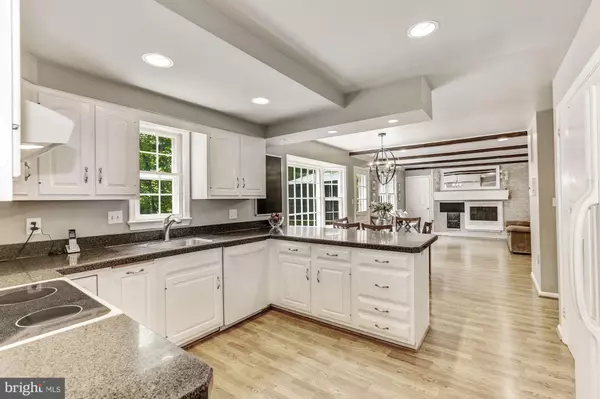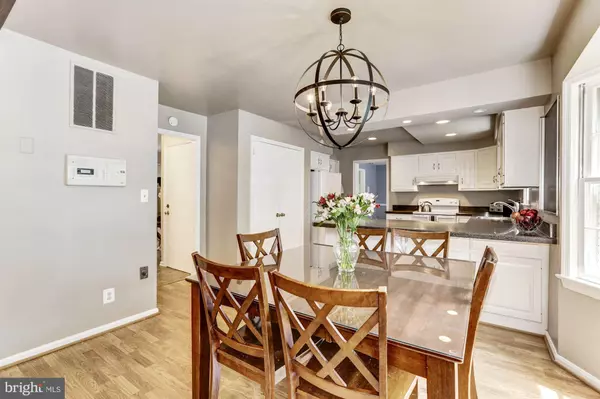$1,123,000
$1,150,000
2.3%For more information regarding the value of a property, please contact us for a free consultation.
6 Beds
4 Baths
4,084 SqFt
SOLD DATE : 07/02/2019
Key Details
Sold Price $1,123,000
Property Type Single Family Home
Sub Type Detached
Listing Status Sold
Purchase Type For Sale
Square Footage 4,084 sqft
Price per Sqft $274
Subdivision Mc Lean Hunt
MLS Listing ID VAFX1064714
Sold Date 07/02/19
Style Colonial
Bedrooms 6
Full Baths 3
Half Baths 1
HOA Fees $20/ann
HOA Y/N Y
Abv Grd Liv Area 2,808
Originating Board BRIGHT
Year Built 1973
Annual Tax Amount $12,657
Tax Year 2018
Lot Size 0.361 Acres
Acres 0.36
Property Description
This bright and spacious colonial is located in the sought-after McLean Hunt neighborhood and offers the finest of suburban living while providing easy access to Tysons, DC, and MD. This elegant home offers beautiful hardwood floors, detailed moldings, and updated features throughout the 4,000+ square feet of living space and sits on a premium and private 0.36-acres. Enjoy entertaining family and friends in the formal living and dining room, the open kitchen with a breakfast room, or take the party outside to the spacious deck with a screened in gazebo perfect for relaxing on summer nights. The upper-level provides six generous bedrooms including the master suite with a tastefully updated ensuite bath offering separate vanities, marble flooring, and extra closet space. The completely renovated walk-out lower level is game day ready with an expansive recreation room with a wet bar, a full bath, and access to the fenced-in backyard. This home is located on a quiet cul-de-sac, across the street from wooded paths leading to soccer fields and the McLean Recreation Center, and around the corner from a large community park.
Location
State VA
County Fairfax
Zoning 121
Rooms
Other Rooms Living Room, Dining Room, Primary Bedroom, Bedroom 2, Bedroom 3, Bedroom 4, Bedroom 5, Kitchen, Family Room, Foyer, Breakfast Room, Laundry, Storage Room, Bedroom 6, Bathroom 2, Bathroom 3, Primary Bathroom, Half Bath
Basement Full, Connecting Stairway, Daylight, Full, Fully Finished, Heated, Improved, Outside Entrance, Walkout Level
Interior
Interior Features Bar, Breakfast Area, Ceiling Fan(s), Chair Railings, Combination Kitchen/Dining, Crown Moldings, Dining Area, Exposed Beams, Formal/Separate Dining Room, Kitchen - Eat-In, Laundry Chute, Pantry, Recessed Lighting, Upgraded Countertops, Wet/Dry Bar, Wood Floors
Heating Central
Cooling Ceiling Fan(s), Central A/C
Flooring Hardwood
Fireplaces Number 1
Fireplaces Type Mantel(s), Wood
Equipment Dishwasher, Disposal, Dryer, Exhaust Fan, Indoor Grill, Oven/Range - Gas, Refrigerator, Washer
Fireplace Y
Window Features Bay/Bow
Appliance Dishwasher, Disposal, Dryer, Exhaust Fan, Indoor Grill, Oven/Range - Gas, Refrigerator, Washer
Heat Source Natural Gas
Laundry Has Laundry, Main Floor
Exterior
Exterior Feature Deck(s), Patio(s)
Parking Features Garage - Side Entry, Garage Door Opener, Inside Access, Oversized
Garage Spaces 2.0
Fence Rear
Water Access N
Accessibility None
Porch Deck(s), Patio(s)
Attached Garage 2
Total Parking Spaces 2
Garage Y
Building
Lot Description Front Yard, Landscaping, No Thru Street, Cul-de-sac, Rear Yard, Private, Premium
Story 3+
Sewer Public Sewer
Water Public
Architectural Style Colonial
Level or Stories 3+
Additional Building Above Grade, Below Grade
New Construction N
Schools
Elementary Schools Spring Hill
Middle Schools Cooper
High Schools Langley
School District Fairfax County Public Schools
Others
Senior Community No
Tax ID 0204 05 0093
Ownership Fee Simple
SqFt Source Estimated
Special Listing Condition Standard
Read Less Info
Want to know what your home might be worth? Contact us for a FREE valuation!

Our team is ready to help you sell your home for the highest possible price ASAP

Bought with Michael T Chambers • Berkshire Hathaway HomeServices PenFed Realty
"My job is to find and attract mastery-based agents to the office, protect the culture, and make sure everyone is happy! "
tyronetoneytherealtor@gmail.com
4221 Forbes Blvd, Suite 240, Lanham, MD, 20706, United States






