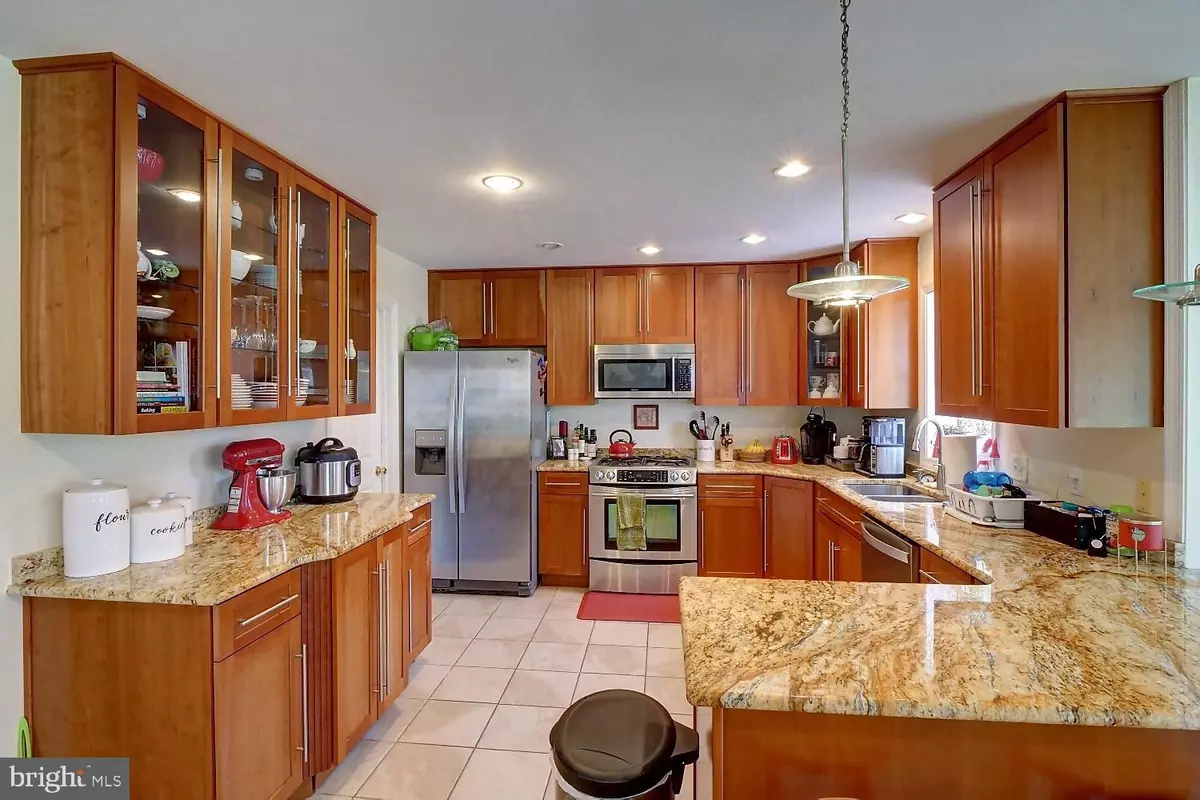$245,000
$250,000
2.0%For more information regarding the value of a property, please contact us for a free consultation.
3 Beds
3 Baths
0.5 Acres Lot
SOLD DATE : 07/01/2019
Key Details
Sold Price $245,000
Property Type Single Family Home
Sub Type Detached
Listing Status Sold
Purchase Type For Sale
Subdivision Hidden Acres
MLS Listing ID DEKT228024
Sold Date 07/01/19
Style Contemporary
Bedrooms 3
Full Baths 2
Half Baths 1
HOA Fees $4/ann
HOA Y/N Y
Originating Board BRIGHT
Year Built 1995
Annual Tax Amount $1,166
Tax Year 2018
Lot Size 0.500 Acres
Acres 0.5
Lot Dimensions 109.00 x 200.00
Property Description
This is the one you have been waiting for! The kitchen answers all your dreams, it s first floor open floor plan with view of your treed spacious yard and a lot that provides room for all your gardens and recreational pleasures. Let the bidding begin! Curb appeal is plentiful with the multi-tiered roofing and inviting wrap around front porch. Enter your tiled foyer with its decorative feature shelving, double-door coat closet and eyebrow window door. Enjoy a nicely sized dining area that could also be converted into additional living space such as an office, library or home-schooling classroom. The living room features a warming and inviting fireplace and a wall of windows to provide a view of your comforting country-looking yard. And then viola! The recently remodeled kitchen abounds with every feature you ve been seeking. Granite countertops, glass doored cabinets, stainless steel appliances, bountiful recessed lighting, double stainless steel sink which enjoys a window overlooking the yard so keeping an eye on your barbecue or backyard activities is easy! And the amenities continue with the sunroom and it s three walls of windows and sliding glass door that exits to the hardscaped patio utilizing one of two sliders. The shed will allow storage of lawn equipment and free up the space in your two car garage. The sleeping quarters include a master bedroom with dual closets and sitting room or study area, an ancillary bedroom with a slightly vaulted ceiling and oversized window, and third bedroom which enjoys extra area for toys, desks, lounge areas, whatever you desire. The septic has been certified, the home has been meticulously maintained and the flowers are blooming! Don t miss out on this fabulous half acre private oasis!
Location
State DE
County Kent
Area Capital (30802)
Zoning AR
Rooms
Other Rooms Living Room, Dining Room, Primary Bedroom, Bedroom 2, Kitchen, Family Room, Bedroom 1
Interior
Hot Water Propane
Heating Forced Air
Cooling Central A/C
Fireplaces Number 1
Heat Source Electric, Propane - Leased
Exterior
Parking Features Garage - Front Entry, Additional Storage Area
Garage Spaces 6.0
Water Access N
Roof Type Shingle
Accessibility None
Attached Garage 2
Total Parking Spaces 6
Garage Y
Building
Story 2
Sewer Private Sewer
Water Well
Architectural Style Contemporary
Level or Stories 2
Additional Building Above Grade, Below Grade
Structure Type Dry Wall
New Construction N
Schools
School District Capital
Others
Senior Community No
Tax ID WD-00-07404-01-9400-000
Ownership Fee Simple
SqFt Source Assessor
Special Listing Condition Standard
Read Less Info
Want to know what your home might be worth? Contact us for a FREE valuation!

Our team is ready to help you sell your home for the highest possible price ASAP

Bought with Dee Henderson Hake • Keller Williams Realty Central-Delaware
"My job is to find and attract mastery-based agents to the office, protect the culture, and make sure everyone is happy! "
tyronetoneytherealtor@gmail.com
4221 Forbes Blvd, Suite 240, Lanham, MD, 20706, United States






