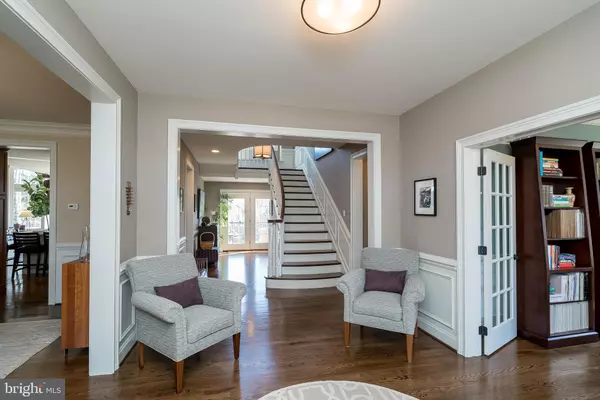$975,000
$975,000
For more information regarding the value of a property, please contact us for a free consultation.
5 Beds
6 Baths
6,707 SqFt
SOLD DATE : 07/09/2019
Key Details
Sold Price $975,000
Property Type Single Family Home
Sub Type Detached
Listing Status Sold
Purchase Type For Sale
Square Footage 6,707 sqft
Price per Sqft $145
Subdivision Pocopson Creek
MLS Listing ID PACT465854
Sold Date 07/09/19
Style Colonial
Bedrooms 5
Full Baths 5
Half Baths 1
HOA Fees $66/ann
HOA Y/N Y
Abv Grd Liv Area 5,307
Originating Board BRIGHT
Year Built 2013
Annual Tax Amount $16,951
Tax Year 2018
Lot Size 0.714 Acres
Acres 0.71
Lot Dimensions 0.00 x 0.00
Property Description
Welcome to your new home. This stunning five bedroom, five and a half bath home is situated on a premium cul de sac lot in the Pocopson Creek Estates community. A pride of ownership that is hard to find is present in this amazing home. From the moment you walk up the stone walkway to the front door you will notice the amazing curb appeal. Upon entry, notice the beautiful hardwood flooring throughout (first and second floors), neutral paint, premium wainscotting (first and second floors), and attention to detail. The first floor offers a formal living room, office/study, formal dining room, and a great room with stone fireplace. The gourmet kitchen features upgraded cabinetry, stainless appliances, double ovens, gas cook-top, dishwasher, built-in microwave, large breakfast island with spacious breakfast room that is warmly lit by natural light that flows in through the multitude of windows. Built for entertaining, family and friends will enjoy visiting while you have plenty of space to prepare scrumptious meals and treats. Rounding out this level is the first floor bedroom, full bath, powder room, mud room and spacious closet/pantry. Upstairs the magnificence continues. The master bedroom features spacious sitting room, 2 walk-in closets and a spa like bathroom that will be the perfect retreat at the end of a hard day at work. The additional 3 spacious bedrooms will ensure a peaceful night sleep is had by all. The laundry room and bonus storage room provide plenty of storage solutions or even the ability to transform the area into another office space. As if all of this wasn't enough, the finished daylight basement will surely be a favorite gathering place offering multiple recreation, play, and quiet spaces, giving you plenty of extra living space here. The unfinished portion of the basement allows for additional storage solutions. To complete this truly amazing home, relax out back in your own private oasis with 50 foot salt water lap pool with automatic cover. The magnificent views of adjacent farm, the fenced in yard, the outstanding pool area, and the magnificent gardens will surround you with comfort and peace. The Pocopson Creek Estates community includes 17 acres of preserved natural common space with walking trail in the blue ribbon award winning Unionville Chadds Ford School District. Don't miss this gem on your tour.
Location
State PA
County Chester
Area Newlin Twp (10349)
Zoning R2
Rooms
Other Rooms Living Room, Dining Room, Primary Bedroom, Bedroom 2, Bedroom 3, Bedroom 4, Bedroom 5, Kitchen, Breakfast Room, Study, Sun/Florida Room, Exercise Room, Great Room, Other, Bonus Room, Primary Bathroom
Basement Full, Sump Pump, Partially Finished, Walkout Level
Main Level Bedrooms 1
Interior
Interior Features Water Treat System, Ceiling Fan(s), Formal/Separate Dining Room, Kitchen - Gourmet, Kitchen - Island, Pantry, Walk-in Closet(s), WhirlPool/HotTub, Breakfast Area, Entry Level Bedroom, Kitchen - Eat-In, Primary Bath(s), Wood Floors, Recessed Lighting, Stall Shower
Hot Water Propane
Heating Forced Air
Cooling Central A/C, Ceiling Fan(s)
Flooring Hardwood
Fireplaces Number 1
Fireplaces Type Wood, Stone
Equipment Dishwasher, Disposal, Oven - Self Cleaning, Cooktop, Oven - Double, Built-In Microwave, Oven - Wall, Stainless Steel Appliances
Fireplace Y
Appliance Dishwasher, Disposal, Oven - Self Cleaning, Cooktop, Oven - Double, Built-In Microwave, Oven - Wall, Stainless Steel Appliances
Heat Source Propane - Leased
Laundry Main Floor
Exterior
Exterior Feature Deck(s), Porch(es)
Garage Garage Door Opener, Inside Access, Garage - Side Entry
Garage Spaces 6.0
Fence Rear, Wood
Pool In Ground, Heated
Utilities Available Cable TV Available, DSL Available, Sewer Available, Water Available, Electric Available, Propane
Waterfront N
Water Access N
View Garden/Lawn, Trees/Woods
Roof Type Shingle,Pitched
Accessibility None
Porch Deck(s), Porch(es)
Parking Type Attached Garage, Driveway
Attached Garage 3
Total Parking Spaces 6
Garage Y
Building
Lot Description Cul-de-sac, Level, Front Yard, Rear Yard, SideYard(s)
Story 2
Sewer On Site Septic, Holding Tank
Water Well
Architectural Style Colonial
Level or Stories 2
Additional Building Above Grade, Below Grade
Structure Type 9'+ Ceilings,Cathedral Ceilings
New Construction N
Schools
School District Unionville-Chadds Ford
Others
HOA Fee Include Common Area Maintenance
Senior Community No
Tax ID 49-05 -0052.0900
Ownership Fee Simple
SqFt Source Estimated
Security Features Smoke Detector,Carbon Monoxide Detector(s),Security System
Acceptable Financing Cash, Conventional, FHA, VA
Horse Property N
Listing Terms Cash, Conventional, FHA, VA
Financing Cash,Conventional,FHA,VA
Special Listing Condition Standard
Read Less Info
Want to know what your home might be worth? Contact us for a FREE valuation!

Our team is ready to help you sell your home for the highest possible price ASAP

Bought with Gary A Mercer Sr. • KW Greater West Chester

"My job is to find and attract mastery-based agents to the office, protect the culture, and make sure everyone is happy! "
tyronetoneytherealtor@gmail.com
4221 Forbes Blvd, Suite 240, Lanham, MD, 20706, United States






