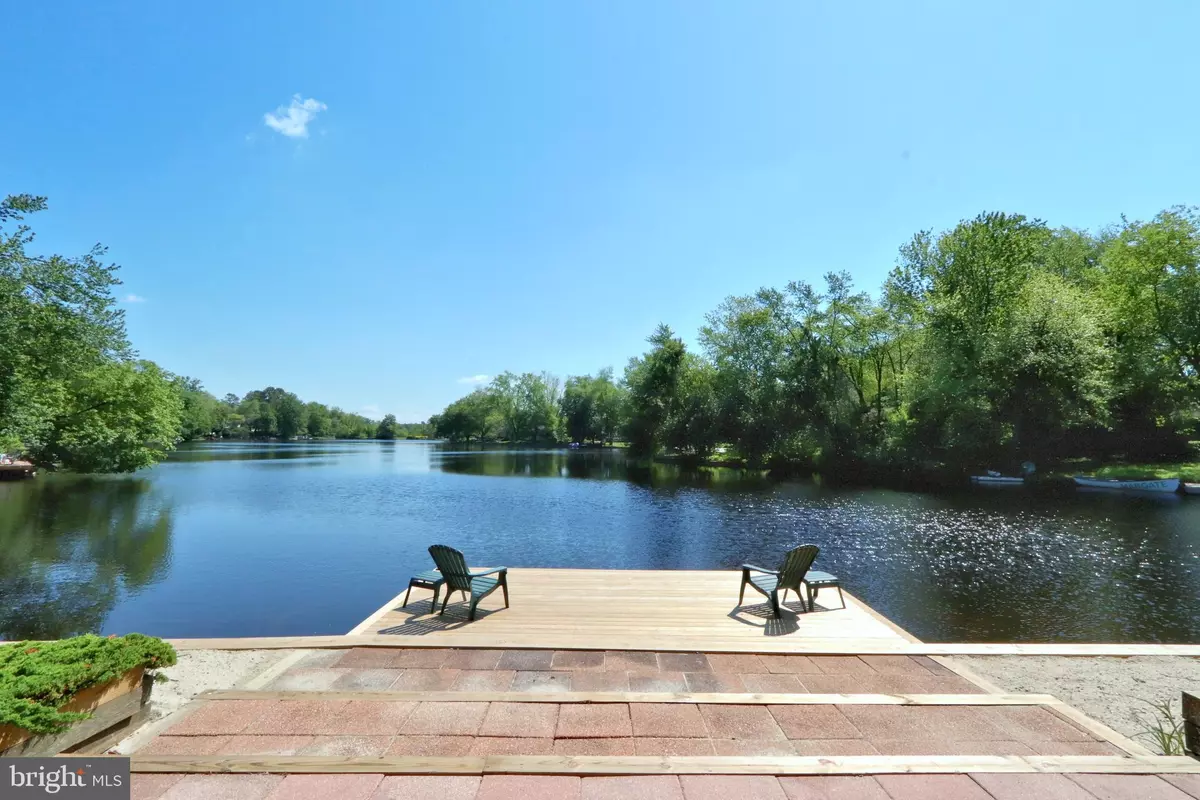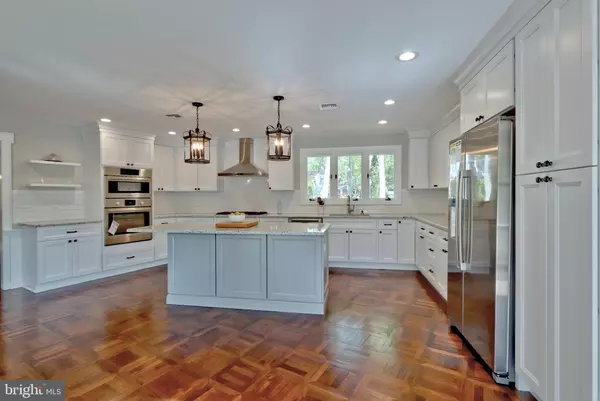$775,000
$849,900
8.8%For more information regarding the value of a property, please contact us for a free consultation.
5 Beds
3 Baths
4,005 SqFt
SOLD DATE : 07/08/2019
Key Details
Sold Price $775,000
Property Type Single Family Home
Sub Type Detached
Listing Status Sold
Purchase Type For Sale
Square Footage 4,005 sqft
Price per Sqft $193
Subdivision None Available
MLS Listing ID NJBL345384
Sold Date 07/08/19
Style Raised Ranch/Rambler
Bedrooms 5
Full Baths 3
HOA Y/N N
Abv Grd Liv Area 2,487
Originating Board BRIGHT
Year Built 1963
Annual Tax Amount $15,824
Tax Year 2018
Lot Size 0.545 Acres
Acres 0.54
Lot Dimensions 0.00 x 0.00
Property Description
You only live once so you might as well live at the best place. This just may be the home you have been waiting for. Tucked on a quiet street sits a newly renovated amazing 4000 square feet home on a half acre lakefront lot with 188 feet of water frontage. 159 Algonquin Trail is a one of a kind home, with a to die for location. Don't let the unassuming front elevation lead to to believe this home is anything less than incredible. The main level of this home features 2500 square feet of living space with a MASSIVE brand new kitchen with granite counters, stainless appliances and hood, breakfast bar island, real wood fireplace, amazing custom inlaid hardwood floors that continue thru foyer,dining room and great room. One of the best features of the kitchen is the walk out raised terrace that overlooks the amazing rear yard with endless lake views. The rear of the home's vaulted great room is truly GREAT with a 2nd brick fireplace 3 walls of glass with double glass sliders out to the raised terrace. Again the floors and views in this room are awesome. The dining room is like no other with incredible custom woodwork and solid wood doors and a china closet. Down the west wing of the home there are 4 bedrooms, 2 full baths and a large laundry room. The owners suite is just perfect with a large space, Barn door entrance to the walk in closet and beautiful bathroom with granite top double bowl vanity, 5 foot tile shower with clear glass gliding doors. The main floor is sprawling but there is even more living space in the lower level, including a huge entertaining game room with a wet and dry bar. The family room is 24 x 16 with yet another fireplace and again great window views. Down the hall takes you to a cute mud hall area, full bathroom and a bonus bedroom/ flex room with direct rear patio access. The lower level access garage is huge with plenty of space for 2 cars and a work space. Some other notable features include : New...roof,soffits,gutters, driveways,new deck,patio,dock,bulkhead,new electrical outlets, New 2 zone AC, new lower lever High Velocity HVAC, new gas hot water heater, the list goes on. Come fall in love with Medford Lakes and move right into this amazing home!
Location
State NJ
County Burlington
Area Medford Lakes Boro (20321)
Zoning LR
Rooms
Other Rooms Dining Room, Primary Bedroom, Bedroom 2, Bedroom 3, Bedroom 4, Bedroom 5, Kitchen, Game Room, Family Room, Foyer, Great Room, Laundry, Mud Room, Bathroom 3, Primary Bathroom
Basement Daylight, Full, Fully Finished, Garage Access, Heated, Improved, Outside Entrance, Walkout Level, Windows
Main Level Bedrooms 4
Interior
Interior Features Attic, Built-Ins, Kitchen - Gourmet, Kitchen - Table Space, Primary Bath(s), Recessed Lighting, Solar Tube(s), Stall Shower, Upgraded Countertops, Wainscotting, Walk-in Closet(s), Wet/Dry Bar, Wine Storage, Wood Floors
Heating Zoned
Cooling Central A/C
Flooring Hardwood
Equipment Built-In Microwave, Built-In Range, Cooktop, Microwave, Oven - Self Cleaning, Oven - Wall, Refrigerator, Stainless Steel Appliances
Window Features Insulated
Appliance Built-In Microwave, Built-In Range, Cooktop, Microwave, Oven - Self Cleaning, Oven - Wall, Refrigerator, Stainless Steel Appliances
Heat Source Natural Gas
Exterior
Parking Features Built In
Garage Spaces 10.0
Water Access Y
Water Access Desc Canoe/Kayak,Fishing Allowed,Private Access
View Lake
Roof Type Architectural Shingle
Accessibility 2+ Access Exits, Level Entry - Main
Attached Garage 2
Total Parking Spaces 10
Garage Y
Building
Lot Description Bulkheaded, Partly Wooded
Story 2
Sewer Public Sewer
Water Private
Architectural Style Raised Ranch/Rambler
Level or Stories 2
Additional Building Above Grade, Below Grade
Structure Type Dry Wall
New Construction N
Schools
Elementary Schools Nokomis E.S.
Middle Schools Neeta School
High Schools Shawnee
School District Medford Lakes Borough Public Schools
Others
Senior Community No
Tax ID 21-30047-01793
Ownership Fee Simple
SqFt Source Estimated
Special Listing Condition Standard
Read Less Info
Want to know what your home might be worth? Contact us for a FREE valuation!

Our team is ready to help you sell your home for the highest possible price ASAP

Bought with James D. Butler • Century 21 Alliance-Medford
"My job is to find and attract mastery-based agents to the office, protect the culture, and make sure everyone is happy! "
tyronetoneytherealtor@gmail.com
4221 Forbes Blvd, Suite 240, Lanham, MD, 20706, United States






