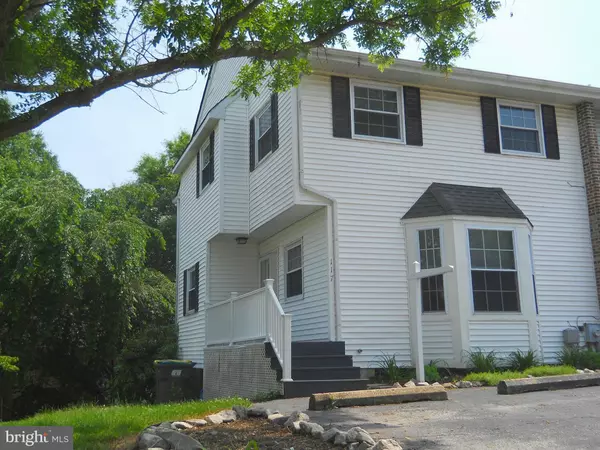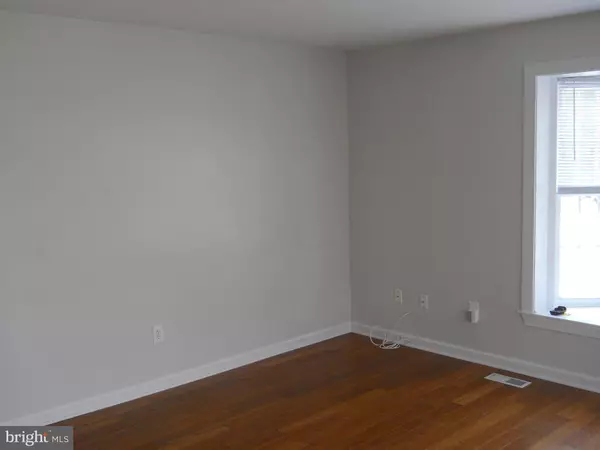$235,600
$235,600
For more information regarding the value of a property, please contact us for a free consultation.
3 Beds
3 Baths
1,800 SqFt
SOLD DATE : 07/09/2019
Key Details
Sold Price $235,600
Property Type Single Family Home
Sub Type Twin/Semi-Detached
Listing Status Sold
Purchase Type For Sale
Square Footage 1,800 sqft
Price per Sqft $130
Subdivision Drummond Ridge
MLS Listing ID DENC479420
Sold Date 07/09/19
Style Colonial
Bedrooms 3
Full Baths 2
Half Baths 1
HOA Y/N N
Abv Grd Liv Area 1,800
Originating Board BRIGHT
Year Built 1983
Annual Tax Amount $2,334
Tax Year 2018
Lot Size 4,356 Sqft
Acres 0.1
Lot Dimensions 40.00 x 109.00
Property Description
Welcome to 117 Chadd Rd nestled in the Pike Creek enclave of Drummond Ridge. The spacious twin has ample natural light to bring out the beauty of the wood floors throughout the home, from the living room bay window to the private walk out deck off the kitchen. The kitchen has been completely upgraded with new cabinets, granite counter tops and all new appliances. The master bedroom has it's own tub/shower, large walk in closet and plenty of windows to flood the room with natural light. The upstairs hall has a full bathroom, two closets and leads to the other two bedrooms. The finished basement has the cedar lined closet for storage, a second walk in closet, a work/storage and laundry room with new washer and dryer. The large family room has a walk out slider to the shaded back yard with paver patio and grill area. Put this must see home on your tour!
Location
State DE
County New Castle
Area Brandywine (30901)
Zoning NCSD
Direction North
Rooms
Other Rooms Dining Room, Primary Bedroom, Kitchen, Family Room, Bathroom 1, Bathroom 2
Basement Full, Daylight, Full, Partially Finished, Poured Concrete, Rear Entrance, Walkout Level, Windows, Workshop
Interior
Interior Features Cedar Closet(s), Breakfast Area, Formal/Separate Dining Room, Primary Bath(s), Upgraded Countertops, Walk-in Closet(s), Wood Floors
Hot Water Electric
Heating Heat Pump - Electric BackUp
Cooling Central A/C
Flooring Ceramic Tile, Laminated, Vinyl
Equipment Dishwasher, Disposal, Dryer - Electric, Energy Efficient Appliances, Washer, Water Heater, Microwave
Fireplace N
Window Features Double Pane,Energy Efficient,Screens
Appliance Dishwasher, Disposal, Dryer - Electric, Energy Efficient Appliances, Washer, Water Heater, Microwave
Heat Source Electric
Laundry Lower Floor
Exterior
Utilities Available Cable TV, Electric Available, Natural Gas Available, Sewer Available, Water Available
Water Access N
Roof Type Asphalt
Accessibility None
Garage N
Building
Lot Description Rear Yard, SideYard(s), Sloping
Story 2.5
Sewer Public Sewer
Water Public
Architectural Style Colonial
Level or Stories 2.5
Additional Building Above Grade, Below Grade
New Construction N
Schools
High Schools Newark
School District Christina
Others
Senior Community No
Tax ID 08-048.20-135
Ownership Fee Simple
SqFt Source Estimated
Security Features Smoke Detector
Acceptable Financing Cash, Conventional
Listing Terms Cash, Conventional
Financing Cash,Conventional
Special Listing Condition Standard
Read Less Info
Want to know what your home might be worth? Contact us for a FREE valuation!

Our team is ready to help you sell your home for the highest possible price ASAP

Bought with Brad B Fitzloff • Century 21 Emerald

"My job is to find and attract mastery-based agents to the office, protect the culture, and make sure everyone is happy! "
tyronetoneytherealtor@gmail.com
4221 Forbes Blvd, Suite 240, Lanham, MD, 20706, United States






