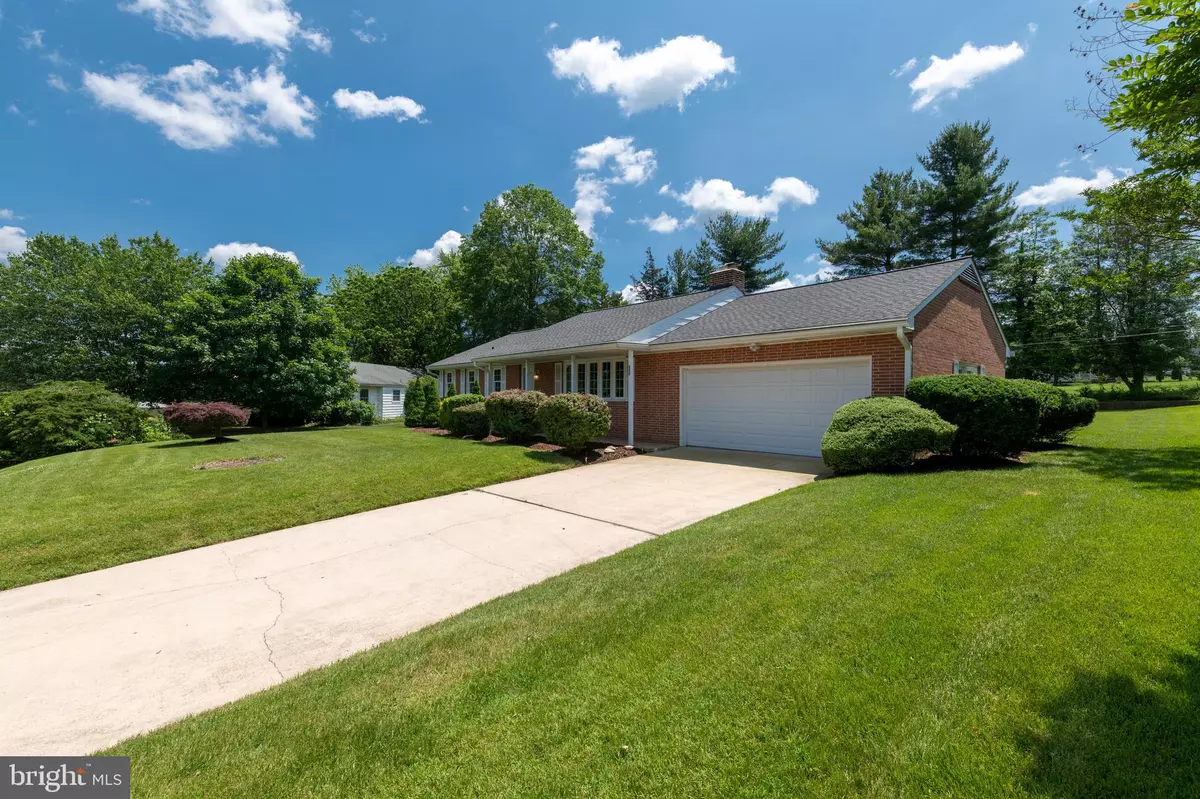$295,000
$295,000
For more information regarding the value of a property, please contact us for a free consultation.
3 Beds
2 Baths
1,392 SqFt
SOLD DATE : 07/10/2019
Key Details
Sold Price $295,000
Property Type Single Family Home
Sub Type Detached
Listing Status Sold
Purchase Type For Sale
Square Footage 1,392 sqft
Price per Sqft $211
Subdivision Aberdeen Hills
MLS Listing ID MDHR234002
Sold Date 07/10/19
Style Ranch/Rambler
Bedrooms 3
Full Baths 2
HOA Y/N N
Abv Grd Liv Area 1,392
Originating Board BRIGHT
Year Built 1962
Annual Tax Amount $3,393
Tax Year 2018
Lot Size 0.373 Acres
Acres 0.37
Property Description
Welcome to 608 Southgate! This house is MOVE-IN READY!! This expansive brick rancher offers a 2 car garage with heat and a/c, updated kitchen, hardwoods throughout main level, large finished basement with new carpet, a house-generator, central A/C, newer windows and roof, and much more! Ceiling fans in all bedrooms, 2 full baths on main level, 3 sided brick fireplace with stone hearth, and a whole-house fan. Kitchen has plenty of counter space on brand new granite, new glass cooktop and new dishwasher. The flat back yard has plenty of space for playing, gardens or even a pool! 2 sheds convey and have electric. Don't miss this one. Schedule your showing today! OPEN HOUSE ON 6/9 CANCELLED
Location
State MD
County Harford
Zoning R1
Rooms
Other Rooms Living Room, Dining Room, Bedroom 2, Bedroom 3, Kitchen, Bedroom 1
Basement Connecting Stairway, Drainage System, Full, Heated, Improved, Interior Access, Partially Finished, Poured Concrete, Sump Pump, Windows, Workshop
Main Level Bedrooms 3
Interior
Interior Features Attic, Attic/House Fan, Ceiling Fan(s), Combination Dining/Living, Dining Area, Kitchen - Eat-In, Kitchen - Table Space, Wood Floors
Hot Water Oil
Heating Baseboard - Hot Water, Baseboard - Electric
Cooling Central A/C
Flooring Hardwood, Fully Carpeted, Ceramic Tile, Vinyl
Fireplaces Number 1
Fireplaces Type Screen, Stone
Equipment Cooktop, Dishwasher, Disposal, Dryer, Dryer - Electric, ENERGY STAR Dishwasher, ENERGY STAR Refrigerator, Exhaust Fan, Oven - Wall, Range Hood, Stainless Steel Appliances, Washer, Water Heater
Furnishings No
Fireplace Y
Window Features ENERGY STAR Qualified,Double Pane,Casement,Replacement
Appliance Cooktop, Dishwasher, Disposal, Dryer, Dryer - Electric, ENERGY STAR Dishwasher, ENERGY STAR Refrigerator, Exhaust Fan, Oven - Wall, Range Hood, Stainless Steel Appliances, Washer, Water Heater
Heat Source Electric, Oil
Laundry Basement
Exterior
Exterior Feature Patio(s), Porch(es), Roof
Parking Features Additional Storage Area, Built In, Covered Parking, Garage - Front Entry, Garage Door Opener, Inside Access, Oversized
Garage Spaces 2.0
Water Access N
Roof Type Architectural Shingle
Accessibility None
Porch Patio(s), Porch(es), Roof
Attached Garage 2
Total Parking Spaces 2
Garage Y
Building
Lot Description Front Yard, Landscaping, Rear Yard
Story 2
Foundation Block, Slab
Sewer Public Sewer
Water Public
Architectural Style Ranch/Rambler
Level or Stories 2
Additional Building Above Grade, Below Grade
Structure Type Dry Wall,Plaster Walls
New Construction N
Schools
School District Harford County Public Schools
Others
Pets Allowed Y
Senior Community No
Tax ID 02-020106
Ownership Fee Simple
SqFt Source Assessor
Acceptable Financing Conventional, Cash, FHA
Horse Property N
Listing Terms Conventional, Cash, FHA
Financing Conventional,Cash,FHA
Special Listing Condition Standard
Pets Allowed Dogs OK, Cats OK
Read Less Info
Want to know what your home might be worth? Contact us for a FREE valuation!

Our team is ready to help you sell your home for the highest possible price ASAP

Bought with Deborah K. Hutson • RE/MAX American Dream
"My job is to find and attract mastery-based agents to the office, protect the culture, and make sure everyone is happy! "
tyronetoneytherealtor@gmail.com
4221 Forbes Blvd, Suite 240, Lanham, MD, 20706, United States






