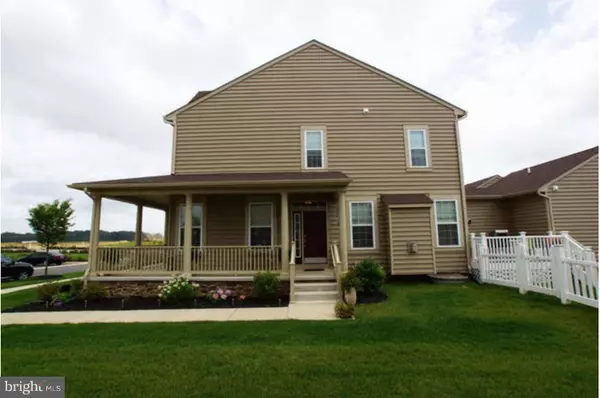$315,000
$319,900
1.5%For more information regarding the value of a property, please contact us for a free consultation.
3 Beds
3 Baths
2,000 SqFt
SOLD DATE : 06/26/2019
Key Details
Sold Price $315,000
Property Type Single Family Home
Sub Type Twin/Semi-Detached
Listing Status Sold
Purchase Type For Sale
Square Footage 2,000 sqft
Price per Sqft $157
Subdivision Village Of Bayberry
MLS Listing ID DENC476382
Sold Date 06/26/19
Style Carriage House
Bedrooms 3
Full Baths 2
Half Baths 1
HOA Fees $41/ann
HOA Y/N Y
Abv Grd Liv Area 2,000
Originating Board BRIGHT
Year Built 2013
Annual Tax Amount $2,862
Tax Year 2018
Lot Size 5,227 Sqft
Acres 0.12
Lot Dimensions 48x115
Property Description
Welcome to the highly desired Bayberry North. This Chelsea Model single story End Unit home has 3 bedrooms, 2 1/2 baths and a 2-car garage. The home features a gourmet kitchen which includes stainless steel appliances, solid surface counters and slow close drawer slides. This model home also has tiled bathrooms, wood floors, crown moulding, tankless water heater, Trex deck and more. This open concept floor plan allows endless opportunities for family and entertaining. The beautiful chef's kitchen opens to the great room and provides for easy access the rear deck and fenced yard. Beautifully landscaped with green space just outside your front door! This fantastic location makes this home something special! Please enjoy the 3D Matterport tour to get the full experience of 1120 Olmsted Pkwy.The Bayberry Lake House is a 3,400-square-foot communal space exclusive to the residents of Bayberry North, nestled on the banks of our 11-acre fishing and boating lake. Available for private parties, neighborhood activity club meetings, classes, seminars and community events.Located in the Appo School District and close to all major routes. Upgrades at its finest in this exclusive End Unit Chelsea Carriage Home! Book your tour today.
Location
State DE
County New Castle
Area South Of The Canal (30907)
Zoning S
Rooms
Other Rooms Primary Bedroom, Bedroom 2, Bedroom 3, Kitchen, Family Room, Great Room, Primary Bathroom
Basement Full
Interior
Heating Forced Air
Cooling Central A/C
Fireplaces Number 1
Fireplace Y
Heat Source Natural Gas
Exterior
Parking Features Inside Access
Garage Spaces 2.0
Water Access N
Accessibility None
Attached Garage 2
Total Parking Spaces 2
Garage Y
Building
Story 2
Sewer Public Sewer
Water Public
Architectural Style Carriage House
Level or Stories 2
Additional Building Above Grade, Below Grade
New Construction N
Schools
School District Appoquinimink
Others
Senior Community No
Tax ID 13-008.34-083
Ownership Fee Simple
SqFt Source Assessor
Acceptable Financing Cash, Conventional, FHA, FHA 203(b), VA
Listing Terms Cash, Conventional, FHA, FHA 203(b), VA
Financing Cash,Conventional,FHA,FHA 203(b),VA
Special Listing Condition Standard
Read Less Info
Want to know what your home might be worth? Contact us for a FREE valuation!

Our team is ready to help you sell your home for the highest possible price ASAP

Bought with Christopher Rapposelli • RE/MAX 1st Choice - Middletown
"My job is to find and attract mastery-based agents to the office, protect the culture, and make sure everyone is happy! "
tyronetoneytherealtor@gmail.com
4221 Forbes Blvd, Suite 240, Lanham, MD, 20706, United States






