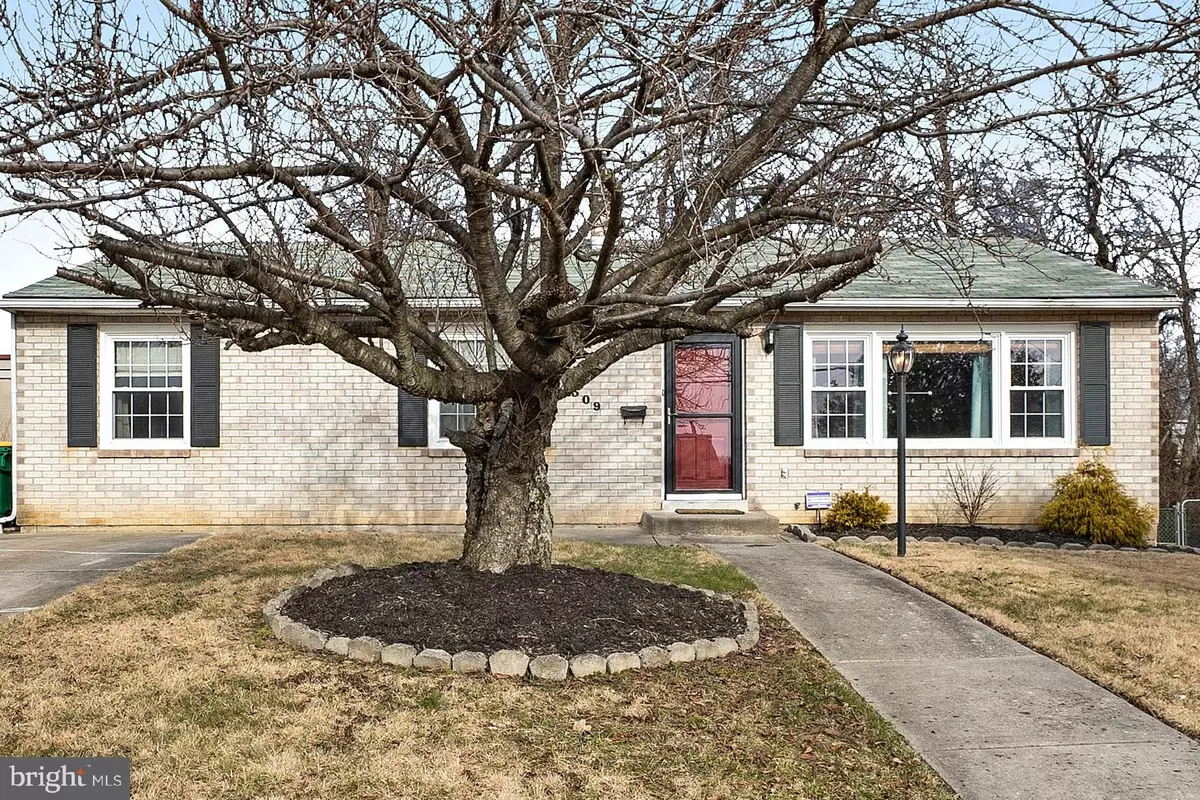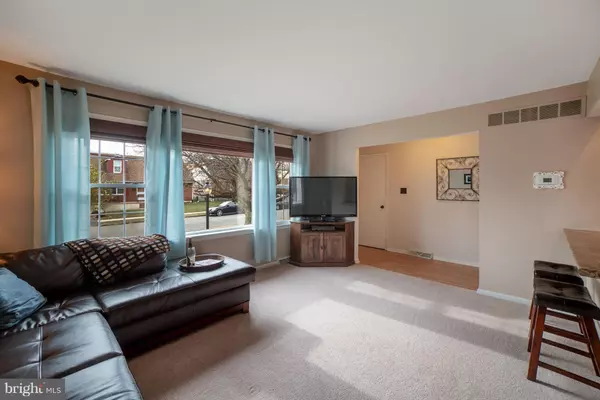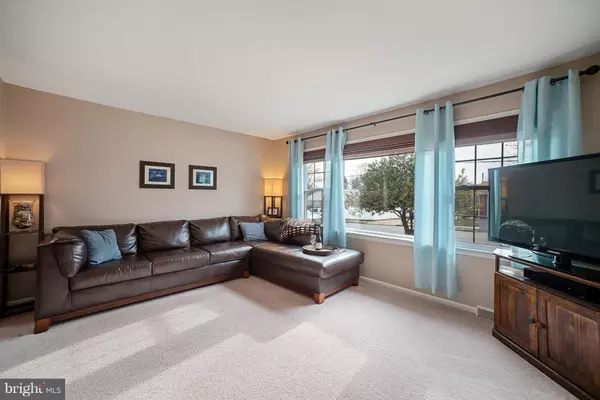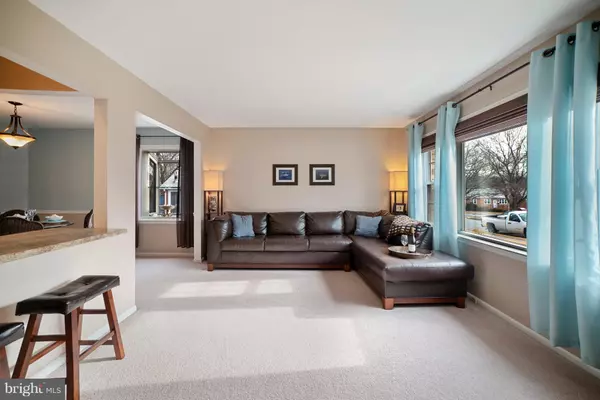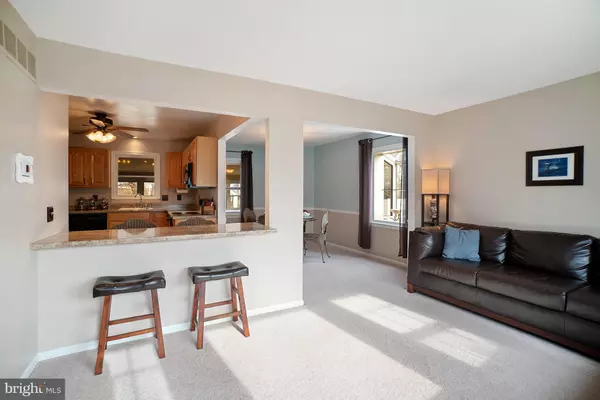$195,000
$195,000
For more information regarding the value of a property, please contact us for a free consultation.
3 Beds
2 Baths
6,534 Sqft Lot
SOLD DATE : 05/30/2019
Key Details
Sold Price $195,000
Property Type Single Family Home
Sub Type Detached
Listing Status Sold
Purchase Type For Sale
Subdivision Rosemont
MLS Listing ID DENC318424
Sold Date 05/30/19
Style Ranch/Rambler,Bungalow,Traditional
Bedrooms 3
Full Baths 1
Half Baths 1
HOA Y/N N
Originating Board BRIGHT
Year Built 1979
Annual Tax Amount $2,164
Tax Year 2018
Lot Size 6,534 Sqft
Acres 0.15
Lot Dimensions 70x95.7
Property Description
Priced At or Below Appraised Value. Notice as you arrive: traditional bungalow architecture, tasteful landscaping, off-street parking and only one step up into your new home. Upon entering you'll find a welcoming foyer with durable laminate flooring. Directly off the foyer are the the generously sized living and dining areas, offering a great flow for entertaining. Take note of the large, light-flooding vinyl windows along the way. Next stop is the kitchen with a convenient open-concept breakfast bar for casual dining, warm wood cabinets, plenty of counter space and neutral ceramic floor tile. Rounding out the main level are three bedrooms and a refreshed hall bath. Return to the Kitchen and make your way down to the lower level where you will find a fantastic gathering room with a stacked-stone fireplace. The adjacent unfinished area includes plenty of space for laundry and storage. The last stop on this level is the must-see "Vintage Mid-Mod" half-bath. Return back up to the Kitchen where you can access the very large, fully-permitted rear Sunroom. Here you will find plenty of space for relaxing, dining and entertaining. Open the back door and walk out into your own fenced yard, where you will find a spacious Shed. Over $13,000 in improvements and upgrades have gone into this meticulously maintained home including: creating the open-concept living area, blinds & curtains, additional attic insulation, updated: lighting, hardware, ceiling fans, gathering room flooring and landscaping. Before leaving, be sure to return to the rear yard and imagine all of the cook-outs you can have this coming summer. Welcome Home!
Location
State DE
County New Castle
Area Elsmere/Newport/Pike Creek (30903)
Zoning 19R1
Direction Southeast
Rooms
Other Rooms Family Room, Sun/Florida Room
Basement Full, Heated, Partially Finished
Main Level Bedrooms 3
Interior
Interior Features Attic, Carpet, Ceiling Fan(s), Combination Dining/Living, Entry Level Bedroom, Floor Plan - Open, Kitchen - Eat-In, Recessed Lighting, Upgraded Countertops, Window Treatments, Combination Kitchen/Living, Formal/Separate Dining Room
Hot Water Electric
Heating Forced Air
Cooling Central A/C
Flooring Carpet, Laminated, Vinyl, Ceramic Tile
Fireplaces Number 1
Fireplaces Type Screen, Equipment, Wood
Equipment Built-In Microwave, Dishwasher, Disposal, Dryer, Refrigerator, Washer, Water Heater
Furnishings No
Fireplace Y
Window Features Insulated
Appliance Built-In Microwave, Dishwasher, Disposal, Dryer, Refrigerator, Washer, Water Heater
Heat Source Oil
Laundry Basement
Exterior
Exterior Feature Enclosed, Porch(es), Screened
Garage Spaces 1.0
Fence Chain Link
Water Access N
View Trees/Woods
Roof Type Asbestos Shingle
Street Surface Black Top
Accessibility Level Entry - Main
Porch Enclosed, Porch(es), Screened
Road Frontage City/County
Total Parking Spaces 1
Garage N
Building
Lot Description Cleared, Front Yard, Level, Landscaping, Rear Yard, SideYard(s), Trees/Wooded
Story 1
Sewer Public Sewer
Water Public
Architectural Style Ranch/Rambler, Bungalow, Traditional
Level or Stories 1
Additional Building Above Grade, Below Grade
Structure Type Dry Wall,Vinyl
New Construction N
Schools
School District Red Clay Consolidated
Others
Senior Community No
Tax ID 19-005.00-364
Ownership Fee Simple
SqFt Source Estimated
Security Features Monitored,Smoke Detector
Acceptable Financing Cash, Conventional, FHA, Negotiable, VA
Horse Property N
Listing Terms Cash, Conventional, FHA, Negotiable, VA
Financing Cash,Conventional,FHA,Negotiable,VA
Special Listing Condition Standard
Read Less Info
Want to know what your home might be worth? Contact us for a FREE valuation!

Our team is ready to help you sell your home for the highest possible price ASAP

Bought with Andrea L Harrington • RE/MAX Premier Properties
"My job is to find and attract mastery-based agents to the office, protect the culture, and make sure everyone is happy! "
tyronetoneytherealtor@gmail.com
4221 Forbes Blvd, Suite 240, Lanham, MD, 20706, United States

