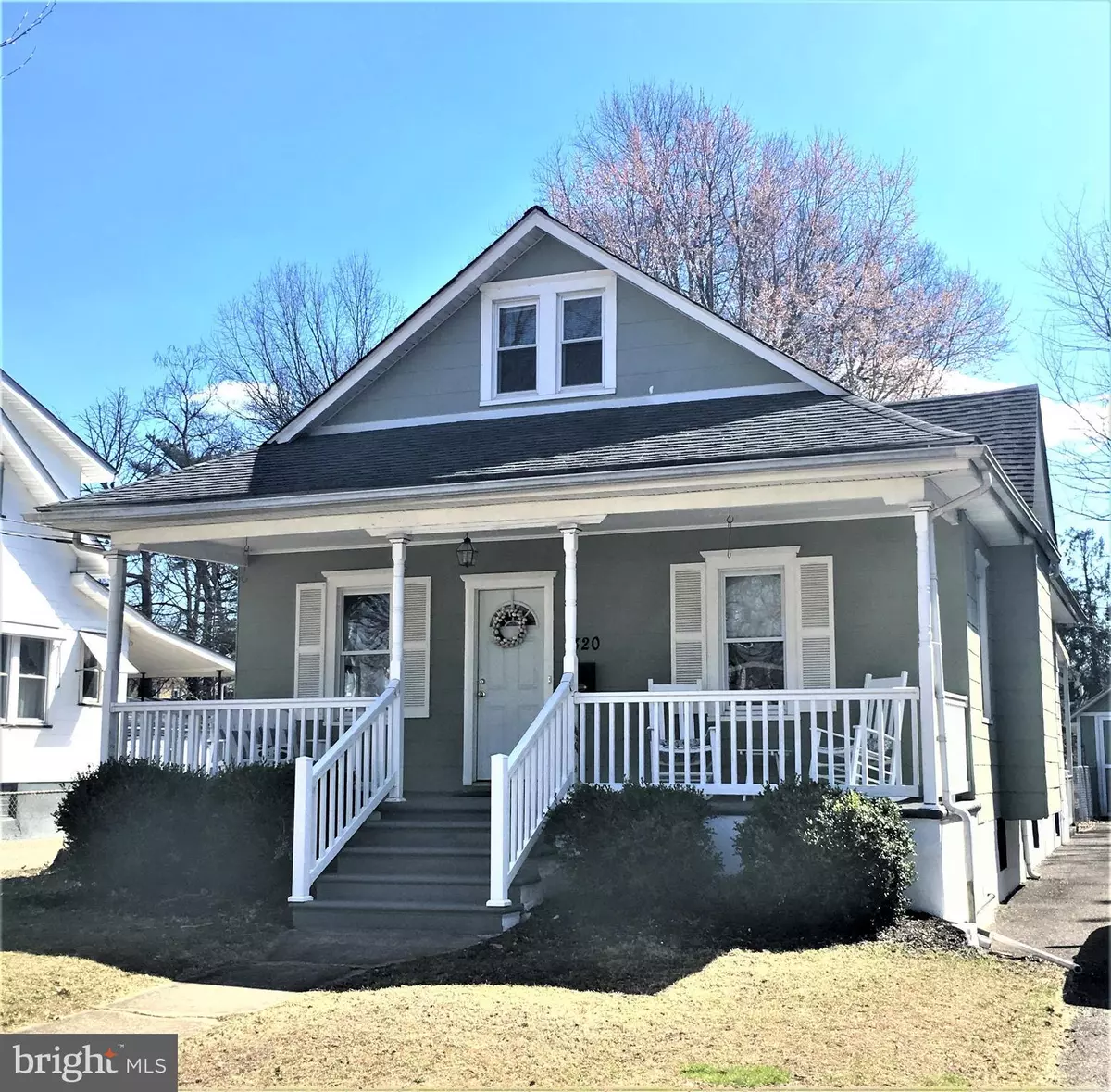$219,000
$219,000
For more information regarding the value of a property, please contact us for a free consultation.
3 Beds
2 Baths
1,675 SqFt
SOLD DATE : 07/12/2019
Key Details
Sold Price $219,000
Property Type Single Family Home
Sub Type Detached
Listing Status Sold
Purchase Type For Sale
Square Footage 1,675 sqft
Price per Sqft $130
Subdivision Audubon Manor
MLS Listing ID NJCD255330
Sold Date 07/12/19
Style Cape Cod,Bungalow
Bedrooms 3
Full Baths 1
Half Baths 1
HOA Y/N N
Abv Grd Liv Area 1,675
Originating Board BRIGHT
Year Built 1945
Annual Tax Amount $7,981
Tax Year 2019
Lot Size 10,000 Sqft
Acres 0.23
Lot Dimensions 50 x 200
Property Description
Welcome to the latest and most desirable home Audubon Boro has to offer! This new listing offers the best of both worlds; a spacious home with many quality upgrades. Located in a wonderful area with great neighbors, close to major highways, and an abundance of shopping and activities, this home is most certainly a special place to live. The exterior of this expanded bungalow offers a front porch that extends the entire width of the home - great for, sitting and relaxing during those spring, summer and fall months. This home also boasts a wonderful deck/porch at the rear with two levels. The first level which is accessed from the kitchen door provides a large eating area which easily accommodates all your friends for a barbeque. The lower level is the ideal space for you grille or smoker and some additional seating for those helping the chef. The oversized rear yard will easily fit all the kids' lawn toys and ample space for yard games at family gatherings. The rear yard is also fenced. In addition, there is a one-car garage with a storage shed at the rear. The interior has been painted and the hardwood floors just glisten. There are ceiling fans in almost all of the rooms. The living room is flooded with sunlight through 3 large windows. The dining room is large enough to host large family gatherings and holiday feasts. A set of three-bowed-windows make this room a sunny, cheerful room when entertaining. The dining room opens up into a well-designed kitchen, which was renovated a few years back and offers all the amenities for the budding gourmet, including Oak cabinetry, a tile backsplash and decorative tile flooring. Most impressive is the oversized peninsula with breakfast bar. There is an abundance of counter space and this room is topped off with a stainless steel sink, and the bright, sunny window over the sink make this room a joy to create family meals. There are many upgrades in the basement where a new basement floor was installed, a French drain system and two sump pumps to ensure a dry environment. The laundry is located in the basement. The newer Main Bath, located steps away from the Master bedroom with alcove and second bedroom are on the main floor. Enjoy the six-panel colonial doors and combination hardwoods and carpeting. The second level of this home provides a half bath, a very large room now being used as a family room/playroom, the third bedroom and a bonus room that could easily be used as an office, den, reading or sewing room. Combine all of these amenities with the low, low taxes, low monthly utility costs, off-street parking for at least three cars, the new owner can anticipate many, many happy years in this lovely home.
Location
State NJ
County Camden
Area Audubon Boro (20401)
Zoning RESIDENTIAL
Rooms
Other Rooms Living Room, Dining Room, Bedroom 2, Bedroom 3, Kitchen, Family Room, Basement, Bedroom 1, Bathroom 1
Basement Full
Main Level Bedrooms 2
Interior
Interior Features Ceiling Fan(s), Floor Plan - Traditional, Formal/Separate Dining Room, Window Treatments, Wood Floors
Heating Radiator, Baseboard - Hot Water
Cooling Ceiling Fan(s)
Equipment Dishwasher, Dryer, Microwave, Oven - Single, Oven/Range - Gas, Refrigerator, Washer, Water Heater, Disposal
Fireplace N
Appliance Dishwasher, Dryer, Microwave, Oven - Single, Oven/Range - Gas, Refrigerator, Washer, Water Heater, Disposal
Heat Source Natural Gas
Exterior
Parking Features Garage - Front Entry
Garage Spaces 4.0
Fence Chain Link
Water Access N
Accessibility None
Total Parking Spaces 4
Garage Y
Building
Story 1.5
Sewer Public Sewer
Water Public
Architectural Style Cape Cod, Bungalow
Level or Stories 1.5
Additional Building Above Grade, Below Grade
New Construction N
Schools
School District Audubon Public Schools
Others
Senior Community No
Tax ID 01-00102-00007 01
Ownership Fee Simple
SqFt Source Estimated
Acceptable Financing Conventional, FHA, VA
Listing Terms Conventional, FHA, VA
Financing Conventional,FHA,VA
Special Listing Condition Standard
Read Less Info
Want to know what your home might be worth? Contact us for a FREE valuation!

Our team is ready to help you sell your home for the highest possible price ASAP

Bought with Theresa P Cucinotta • RE/MAX ONE Realty
"My job is to find and attract mastery-based agents to the office, protect the culture, and make sure everyone is happy! "
tyronetoneytherealtor@gmail.com
4221 Forbes Blvd, Suite 240, Lanham, MD, 20706, United States






