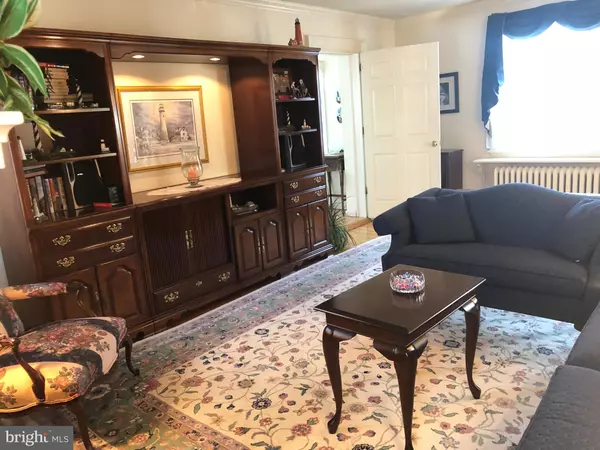$290,000
$299,900
3.3%For more information regarding the value of a property, please contact us for a free consultation.
5 Beds
4 Baths
2,586 SqFt
SOLD DATE : 07/12/2019
Key Details
Sold Price $290,000
Property Type Single Family Home
Sub Type Detached
Listing Status Sold
Purchase Type For Sale
Square Footage 2,586 sqft
Price per Sqft $112
Subdivision Drexel Park
MLS Listing ID PADE487608
Sold Date 07/12/19
Style Colonial
Bedrooms 5
Full Baths 3
Half Baths 1
HOA Y/N N
Abv Grd Liv Area 2,586
Originating Board BRIGHT
Year Built 1929
Annual Tax Amount $9,922
Tax Year 2018
Lot Size 6,186 Sqft
Acres 0.14
Lot Dimensions 70.00 x 98.47
Property Description
Motivated seller !!! Your dream home is waiting and ready for you to move right in!!! Beautiful Colonial in historic Drexel Park area of Drexel Hill. Enter in to center hall with coat closet; formal dining room and living rooms immediately adjacent; sun-drenched front family room or office; updated eat-in kitchen with stainless steel modern appliances and Corian counter tops, basement and service stair access from kitchen; full bath with shower stall on main level; exit kitchen to back deck and yard. Up the curved staircase to second floor - master bedroom with two large closets; hall ceramic tile bath with tub and storage; 2nd bedroom boasts two large closets; 3rd bedroom with large closet; 3rd floor- ceramic tile bath will claw foot tub; bedroom 4 with dormer windows and closet; bedroom 5 access to storage/attic. Make an appointment to see before you miss out!! (Seller is licensed PA real estate agent) . $1000 selling bonus for acceptable offer.
Location
State PA
County Delaware
Area Upper Darby Twp (10416)
Zoning RESIDENTIAL
Rooms
Other Rooms Living Room, Dining Room, Primary Bedroom, Bedroom 2, Bedroom 4, Bedroom 5, Kitchen, Family Room, Basement, Bathroom 3
Basement Full, Partially Finished, Walkout Stairs, Shelving, Interior Access
Interior
Interior Features Attic, Bar, Built-Ins, Carpet, Ceiling Fan(s), Chair Railings, Crown Moldings, Curved Staircase, Double/Dual Staircase, Floor Plan - Traditional, Formal/Separate Dining Room, Kitchen - Eat-In, Kitchen - Island, Upgraded Countertops, Wainscotting, Wet/Dry Bar, Window Treatments, Wood Floors
Heating Hot Water
Cooling Central A/C
Flooring Hardwood, Carpet, Ceramic Tile
Fireplaces Number 1
Fireplaces Type Gas/Propane
Equipment Built-In Microwave, Built-In Range, Dishwasher, Dryer - Gas, Freezer, Extra Refrigerator/Freezer, Icemaker, Oven - Self Cleaning, Refrigerator, Oven/Range - Gas, Stainless Steel Appliances, Washer, Water Heater - High-Efficiency
Furnishings No
Fireplace Y
Appliance Built-In Microwave, Built-In Range, Dishwasher, Dryer - Gas, Freezer, Extra Refrigerator/Freezer, Icemaker, Oven - Self Cleaning, Refrigerator, Oven/Range - Gas, Stainless Steel Appliances, Washer, Water Heater - High-Efficiency
Heat Source Natural Gas
Laundry Lower Floor
Exterior
Exterior Feature Deck(s)
Garage Garage - Front Entry, Garage Door Opener
Garage Spaces 6.0
Waterfront N
Water Access N
Roof Type Shingle
Accessibility None
Porch Deck(s)
Parking Type Detached Garage, Driveway, On Street
Total Parking Spaces 6
Garage Y
Building
Lot Description Front Yard, Rear Yard, Private
Story 3+
Sewer Public Sewer
Water Public
Architectural Style Colonial
Level or Stories 3+
Additional Building Above Grade, Below Grade
Structure Type 9'+ Ceilings
New Construction N
Schools
Elementary Schools Hillcrest
Middle Schools Drexel Hill
High Schools Upper Darby Senior
School District Upper Darby
Others
Senior Community No
Tax ID 16-09-00789-00
Ownership Fee Simple
SqFt Source Assessor
Acceptable Financing Cash, Conventional, FHA, VA
Horse Property N
Listing Terms Cash, Conventional, FHA, VA
Financing Cash,Conventional,FHA,VA
Special Listing Condition Standard
Read Less Info
Want to know what your home might be worth? Contact us for a FREE valuation!

Our team is ready to help you sell your home for the highest possible price ASAP

Bought with Aaron Wallace • Keller Williams Main Line

"My job is to find and attract mastery-based agents to the office, protect the culture, and make sure everyone is happy! "
tyronetoneytherealtor@gmail.com
4221 Forbes Blvd, Suite 240, Lanham, MD, 20706, United States






