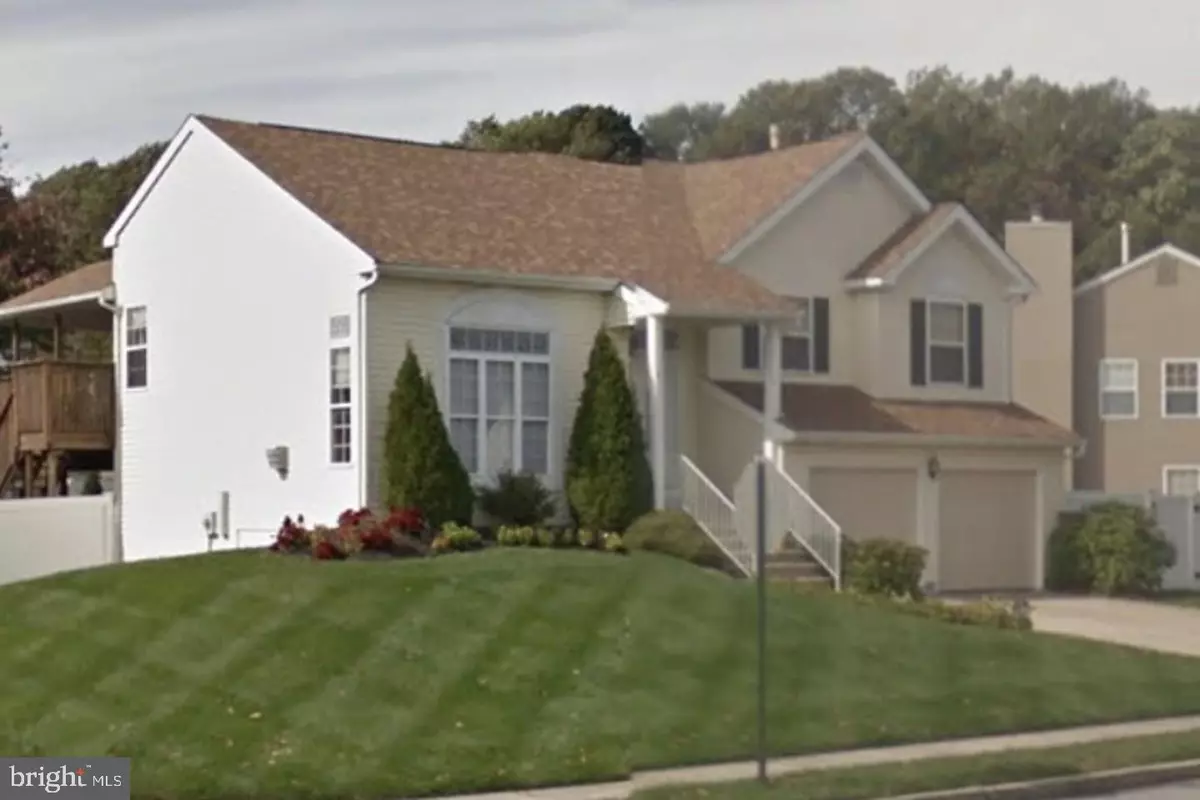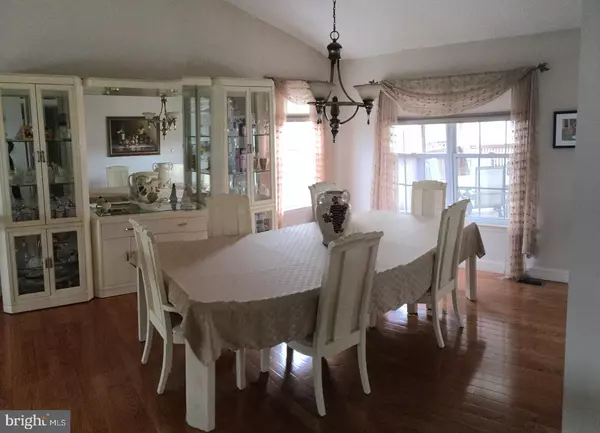$309,000
$309,900
0.3%For more information regarding the value of a property, please contact us for a free consultation.
4 Beds
3 Baths
2,037 SqFt
SOLD DATE : 07/12/2019
Key Details
Sold Price $309,000
Property Type Single Family Home
Sub Type Detached
Listing Status Sold
Purchase Type For Sale
Square Footage 2,037 sqft
Price per Sqft $151
Subdivision Bellemeade
MLS Listing ID NJGL238268
Sold Date 07/12/19
Style Split Level
Bedrooms 4
Full Baths 3
HOA Y/N N
Abv Grd Liv Area 2,037
Originating Board BRIGHT
Year Built 1992
Annual Tax Amount $7,613
Tax Year 2018
Lot Size 0.260 Acres
Acres 0.26
Property Description
Welcome to the desirable development of Bellemeade located in Mantua Twp. This beautiful California split level home, occupied by original owners is located on a corner lot of a cul de sac. The home is bright and airy and features 4 bedrooms and 3 full recently remodeled baths. The eat in kitchen features granite countertops, ceramic tile backsplash and floors, ceiling fans and all appliances. Sliding glass Anderson doors lead directly out to a large partially covered deck, ideal for morning coffee, family gatherings and parties. Down the hallway, you will find a full bath, 3 bedrooms one of which is the master with an en-suite full bathroom. A large dining room overlooks the sunk in living room. The living room features a beautiful direct vent gas fireplace and mantle trimmed in marble. Hardwood floors throughout with the exception of the carpeted lower level. The lower level contains a spacious family room with a gas fireplace surrounded with a stone mantle and hearth. Anderson sliding doors lead directly out to a covered cement patio and vinyl privacy fenced in yard. The lower level also features a full bath and a fourth bedroom, the laundry room with included newer washer/drier and a 2 car garage with newer insulated doors with automatic openers. Storage space abounds in a large crawl space accessible from the family room coat closet, perfect for storing seasonable decorations etc. Other upgrades include newer roof, heating and air conditioning system with humidifier, front door, custom window treatments and ceiling fans. All furniture is negotiable. This home is move in ready. All you need to do is unpack.
Location
State NJ
County Gloucester
Area Mantua Twp (20810)
Zoning RES
Rooms
Main Level Bedrooms 1
Interior
Interior Features Attic, Ceiling Fan(s), Dining Area, Floor Plan - Open, Formal/Separate Dining Room, Kitchen - Eat-In, Kitchen - Table Space, Primary Bath(s), Recessed Lighting, Sprinkler System
Hot Water Natural Gas, Solar
Heating Forced Air
Cooling Dehumidifier, Central A/C, Ceiling Fan(s), Programmable Thermostat
Flooring Ceramic Tile, Hardwood, Partially Carpeted
Fireplaces Number 2
Fireplaces Type Fireplace - Glass Doors, Gas/Propane, Mantel(s), Marble, Screen
Equipment Built-In Microwave, Dishwasher, Disposal, Dryer, Dryer - Front Loading, Dryer - Gas, Humidifier, Icemaker, Microwave, Oven/Range - Gas, Refrigerator, Washer, Water Heater
Fireplace Y
Window Features Double Pane,Screens
Appliance Built-In Microwave, Dishwasher, Disposal, Dryer, Dryer - Front Loading, Dryer - Gas, Humidifier, Icemaker, Microwave, Oven/Range - Gas, Refrigerator, Washer, Water Heater
Heat Source Natural Gas
Laundry Dryer In Unit, Washer In Unit, Lower Floor
Exterior
Exterior Feature Deck(s), Patio(s), Roof
Parking Features Garage Door Opener, Inside Access, Garage - Front Entry
Garage Spaces 2.0
Fence Fully, Privacy, Vinyl
Utilities Available Cable TV
Water Access N
Roof Type Asphalt
Street Surface Black Top,Paved
Accessibility None
Porch Deck(s), Patio(s), Roof
Road Frontage Boro/Township
Attached Garage 2
Total Parking Spaces 2
Garage Y
Building
Lot Description Corner
Story 3+
Sewer Public Sewer
Water Public
Architectural Style Split Level
Level or Stories 3+
Additional Building Above Grade, Below Grade
Structure Type Dry Wall,Paneled Walls
New Construction N
Schools
Elementary Schools Sewell E.S.
Middle Schools Clearview Regional M.S.
High Schools Clearview Regional H.S.
School District Mantua Township Board Of Education
Others
Senior Community No
Tax ID 10-00158 01-00020
Ownership Fee Simple
SqFt Source Assessor
Security Features Carbon Monoxide Detector(s),Smoke Detector
Acceptable Financing Cash, Conventional, FHA, VA
Listing Terms Cash, Conventional, FHA, VA
Financing Cash,Conventional,FHA,VA
Special Listing Condition Standard
Read Less Info
Want to know what your home might be worth? Contact us for a FREE valuation!

Our team is ready to help you sell your home for the highest possible price ASAP

Bought with Dana V Stevens • Lamb Realty
"My job is to find and attract mastery-based agents to the office, protect the culture, and make sure everyone is happy! "
tyronetoneytherealtor@gmail.com
4221 Forbes Blvd, Suite 240, Lanham, MD, 20706, United States






