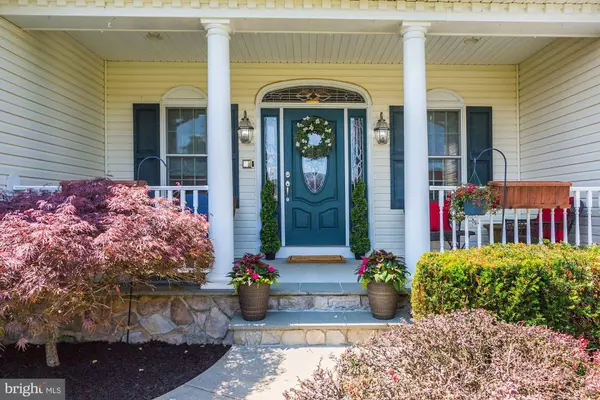$440,900
$439,900
0.2%For more information regarding the value of a property, please contact us for a free consultation.
4 Beds
4 Baths
3,030 SqFt
SOLD DATE : 07/15/2019
Key Details
Sold Price $440,900
Property Type Single Family Home
Sub Type Detached
Listing Status Sold
Purchase Type For Sale
Square Footage 3,030 sqft
Price per Sqft $145
Subdivision None Available
MLS Listing ID MDCR189176
Sold Date 07/15/19
Style Ranch/Rambler
Bedrooms 4
Full Baths 3
Half Baths 1
HOA Y/N N
Abv Grd Liv Area 2,250
Originating Board BRIGHT
Year Built 2005
Annual Tax Amount $4,700
Tax Year 2018
Lot Size 1.580 Acres
Acres 1.58
Property Description
OPEN HOUSE CANCELLED, STATUS CHANGE. Elegant and spacious forty five hundred square foot custom built rancher style home has four bedrooms, four bathrooms and two main level master suites. This one of a kind home is meticulously cared for inside and out and sits on a gorgeous one and a half acre lot with rear privacy that backs to mature trees in the distance. This is a must see property that truly shows just as lovely as the photos. This quiet neighborhood is tucked back off of Baltimore Blvd. (Rt.140) in Finksburg for convenient work commutes to I-795 and quick access to local shopping, restaurants, mall and medical facilities in Westminster. This lovely home has an abundance of wonderful home features and amenities such as: grand foyer with trey ceiling and ceramic tile, open concept floor plan in the kitchen/breakfast area and family room, vaulted ceiling and gas fireplace in your very large family room. The kitchen features an abundance of kitchen cabinets, 42 inch, soft close, siltstone countertops with a gorgeous large stone island, stone backsplash, stainless steel appliances, accent lighting under and above the cabinetry, large kitchen pantry, 'Ruvati 33"x 21" stainless steel kitchen sink, hardwood floors in many rooms, fresh paint in many rooms, nine foot ceilings, upgraded custom light fixtures, abundance of closets for extra storage, maintenance free deck off of the breakfast room with a retractable awning, covered deep front porch and oversized two car side load garage fully dry-walled and painted with built in cabinets. The lower level is partially finished with a walk out and is two-thousand two-hundred and fifty square feet like the upper level. There is a finished family room, a billiard room with a pool table that conveys, a bedroom with a walk in closet and a full bath. The basement has a good amount of space that is unfinished for lots of storage or to add additional rooms. Some additional amenities include: "GE" smart security system, "Ring" video doorbell, 'Andersen" windows with warranty, intercom system, speaker system in basement, basement wet bar rough in, water treatment system and sump pump. The five person hot tub is in very good condition and front load "Samsung" washer and dryer all convey. This remarkable property is available for an immediate sale if buyers desire. Come take a tour...you won't be disappointed!
Location
State MD
County Carroll
Zoning RESIDENTIAL
Rooms
Other Rooms Bedroom 2, Bedroom 3, Bedroom 4, Kitchen, Game Room, Family Room, Foyer, Breakfast Room, Bedroom 1, Laundry, Storage Room, Utility Room, Bathroom 1, Bathroom 2, Bathroom 3
Basement Full
Main Level Bedrooms 3
Interior
Interior Features Attic, Built-Ins, Ceiling Fan(s), Crown Moldings, Family Room Off Kitchen, Floor Plan - Open, Kitchen - Island, Pantry, Recessed Lighting, Walk-in Closet(s), Water Treat System, Window Treatments, Wood Floors
Hot Water Electric
Heating Heat Pump(s)
Cooling Heat Pump(s)
Flooring Hardwood, Carpet, Ceramic Tile
Fireplaces Number 1
Fireplaces Type Gas/Propane
Equipment Energy Efficient Appliances, ENERGY STAR Refrigerator, ENERGY STAR Dishwasher, Stove, Stainless Steel Appliances, Washer - Front Loading, Dryer - Front Loading, Microwave, Disposal
Fireplace Y
Window Features Energy Efficient,Screens
Appliance Energy Efficient Appliances, ENERGY STAR Refrigerator, ENERGY STAR Dishwasher, Stove, Stainless Steel Appliances, Washer - Front Loading, Dryer - Front Loading, Microwave, Disposal
Heat Source Electric
Laundry Main Floor
Exterior
Garage Built In, Garage Door Opener, Oversized, Garage - Side Entry
Garage Spaces 2.0
Utilities Available Cable TV
Waterfront N
Water Access N
Roof Type Architectural Shingle
Accessibility None
Parking Type Attached Garage, Driveway, On Street
Attached Garage 2
Total Parking Spaces 2
Garage Y
Building
Lot Description Backs to Trees, Landscaping, Private, Secluded
Story 2
Sewer Community Septic Tank, Private Septic Tank
Water Well
Architectural Style Ranch/Rambler
Level or Stories 2
Additional Building Above Grade, Below Grade
Structure Type 9'+ Ceilings,Tray Ceilings,Vaulted Ceilings
New Construction N
Schools
Elementary Schools Sandymount
Middle Schools Shiloh
High Schools Westminster
School District Carroll County Public Schools
Others
Senior Community No
Tax ID 0704079086
Ownership Fee Simple
SqFt Source Assessor
Security Features Intercom,Security System,Motion Detectors
Acceptable Financing Conventional, FHA, USDA, VA
Listing Terms Conventional, FHA, USDA, VA
Financing Conventional,FHA,USDA,VA
Special Listing Condition Standard
Read Less Info
Want to know what your home might be worth? Contact us for a FREE valuation!

Our team is ready to help you sell your home for the highest possible price ASAP

Bought with Virginia R Rizzo • Coldwell Banker Realty

"My job is to find and attract mastery-based agents to the office, protect the culture, and make sure everyone is happy! "
tyronetoneytherealtor@gmail.com
4221 Forbes Blvd, Suite 240, Lanham, MD, 20706, United States






