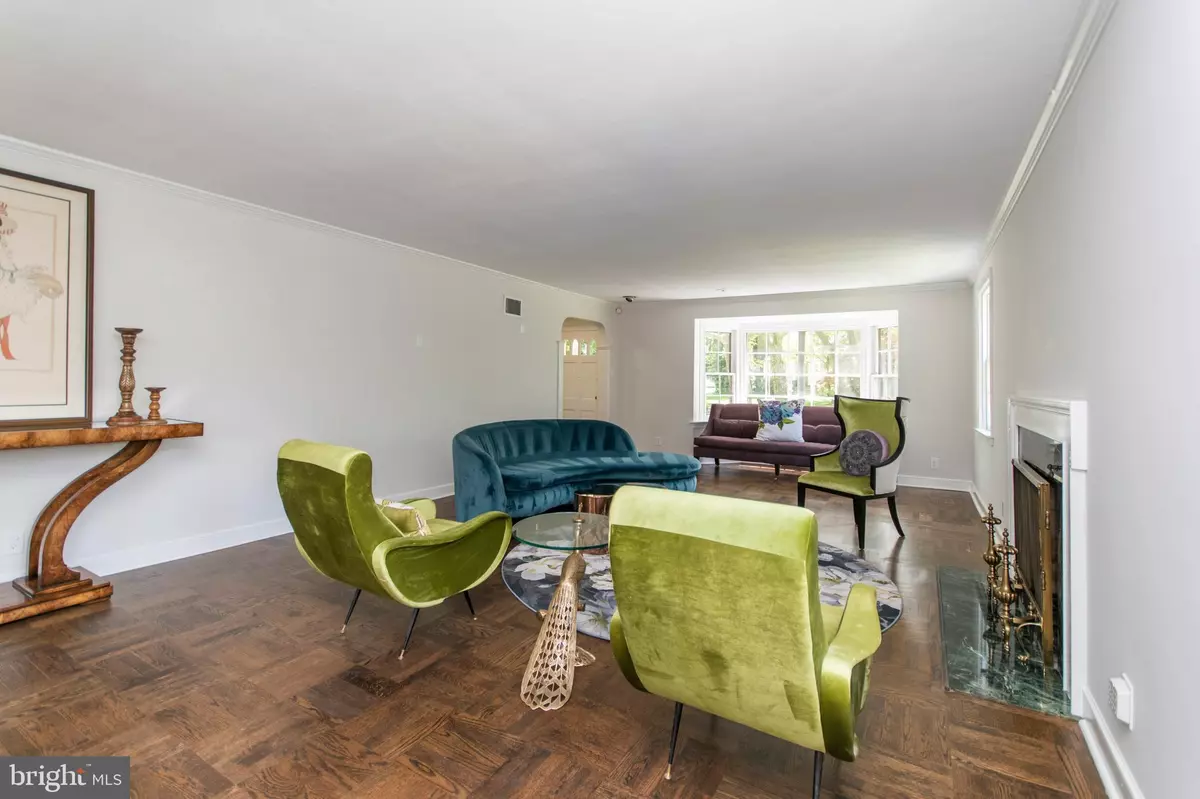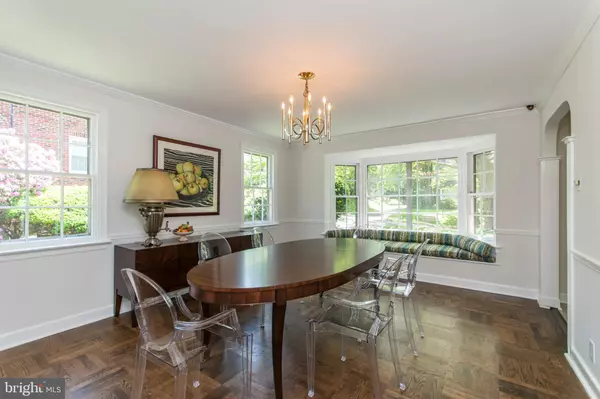$295,000
$285,000
3.5%For more information regarding the value of a property, please contact us for a free consultation.
4 Beds
3 Baths
2,543 SqFt
SOLD DATE : 07/12/2019
Key Details
Sold Price $295,000
Property Type Single Family Home
Sub Type Detached
Listing Status Sold
Purchase Type For Sale
Square Footage 2,543 sqft
Price per Sqft $116
Subdivision Cheltenham Vil
MLS Listing ID PAMC610980
Sold Date 07/12/19
Style Colonial
Bedrooms 4
Full Baths 2
Half Baths 1
HOA Y/N N
Abv Grd Liv Area 2,543
Originating Board BRIGHT
Year Built 1950
Annual Tax Amount $10,581
Tax Year 2018
Lot Size 10,360 Sqft
Acres 0.24
Lot Dimensions 70.00 x 0.00
Property Description
1116 Orleans Road is now searching for its next home owner! A brick and stone colonial with beautiful curb appeal! The foyer entry leads into the spacious formal living room with fireplace, recessed lighting, and bay windows that let in natural light. The spacious living rooms leads to the den with built in bookcase that overlooks the back yard and add even more space for entertaining or lounging. Towards the front of the home, the formal dining room features a bay window with seats and leads you to the recently updated kitchen which features a breakfast bar, gas oven/stove, built-in microwave and dishwasher, exposed wall shelves and direct access to the backyard deck for easy indoor/outdoor cooking. Completing the first floor is a modern powder room off the hallway and access to the unfinished basement. Basement is prepped for a new owner to build out the additional space that suits their lifestyle. On the second floor you will find the master bedroom with more natural light and a master bathroom. Three additional bedrooms, one featuring a built in bookshelf, a 2nd full bathroom and a cedar closet are also located on the second floor. You do not want to miss the opportunity to call this house your home!
Location
State PA
County Montgomery
Area Cheltenham Twp (10631)
Zoning R4
Rooms
Other Rooms Living Room, Dining Room, Primary Bedroom, Bedroom 2, Bedroom 3, Den, Bedroom 1, Bathroom 2, Primary Bathroom
Basement Full, Unfinished
Interior
Interior Features Built-Ins, Dining Area, Formal/Separate Dining Room, Recessed Lighting, Upgraded Countertops
Heating Forced Air
Cooling Central A/C
Fireplaces Number 1
Equipment Built-In Microwave, Oven/Range - Gas
Fireplace Y
Appliance Built-In Microwave, Oven/Range - Gas
Heat Source Natural Gas
Exterior
Water Access N
Accessibility None
Garage N
Building
Story 2
Sewer Public Sewer
Water Public
Architectural Style Colonial
Level or Stories 2
Additional Building Above Grade, Below Grade
New Construction N
Schools
School District Cheltenham
Others
Senior Community No
Tax ID 31-00-21586-001
Ownership Fee Simple
SqFt Source Estimated
Special Listing Condition Standard
Read Less Info
Want to know what your home might be worth? Contact us for a FREE valuation!

Our team is ready to help you sell your home for the highest possible price ASAP

Bought with Jonelle McDaniel • Super Realty Group, LLC
"My job is to find and attract mastery-based agents to the office, protect the culture, and make sure everyone is happy! "
tyronetoneytherealtor@gmail.com
4221 Forbes Blvd, Suite 240, Lanham, MD, 20706, United States






