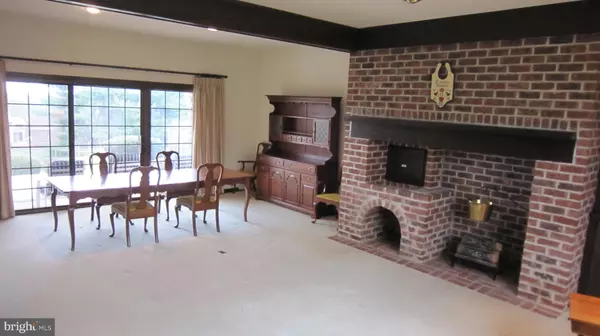$410,000
$469,900
12.7%For more information regarding the value of a property, please contact us for a free consultation.
3 Beds
3 Baths
3,389 SqFt
SOLD DATE : 07/12/2019
Key Details
Sold Price $410,000
Property Type Single Family Home
Sub Type Detached
Listing Status Sold
Purchase Type For Sale
Square Footage 3,389 sqft
Price per Sqft $120
Subdivision College Park
MLS Listing ID PABU465818
Sold Date 07/12/19
Style Cape Cod
Bedrooms 3
Full Baths 2
Half Baths 1
HOA Y/N N
Abv Grd Liv Area 3,389
Originating Board BRIGHT
Year Built 1969
Annual Tax Amount $7,347
Tax Year 2018
Lot Size 1.220 Acres
Acres 1.22
Lot Dimensions 254.00 x 229.00 approx.
Property Description
This one of a kind custom brick cape cod home built by Mickey Schrenk has so much to offer! It sits high above the surrounding homes giving the proud homeowner long distance views of scenic Bucks County. The open LR/DR is a dream for entertaining and the first floor Main Bedroom Suite meets the desire as well as the needs for first floor living! MBR downstairs and two upstairs makes this a very spacious home. There is even a walk in attic! Downstairs the Kitchen and Breakfast Area adjoin the inviting Family Room with massive brick fireplace which was converted to propane (but has not been used in recent years). Hardwood floors throughout most of the first floor; though LR, DR and 2 bedrooms are currently carpeted. This is an exciting home! The LR has a decorative, non functioning brick fireplace as well. There is an enormous 3 car garage and large driveway for overflow parking. Sitting on the back patio feels like you are in the "country" but the property is convenient for in-town shopping, and commuting to I-95, NY, NJ and Philadelphia. The best of both worlds! (Owner is related to the listing agent.)As of 2019-2020 school year, the following revised school locations will apply: Wrightstown Elementary, NMS and Council Rock North.* Please contact school district directly to confirm!
Location
State PA
County Bucks
Area Northampton Twp (10131)
Zoning R2
Rooms
Other Rooms Living Room, Dining Room, Primary Bedroom, Bedroom 2, Bedroom 3, Bedroom 4, Bedroom 5, Kitchen, Family Room, Breakfast Room, Laundry, Bathroom 2, Attic, Primary Bathroom, Half Bath
Basement Partial
Main Level Bedrooms 1
Interior
Interior Features Attic, Breakfast Area, Built-Ins, Family Room Off Kitchen, Floor Plan - Open, Primary Bath(s), Stall Shower, Walk-in Closet(s), Wood Floors
Hot Water Oil
Heating Forced Air
Cooling Central A/C
Flooring Hardwood, Carpet, Vinyl
Fireplaces Number 2
Fireplaces Type Brick, Mantel(s), Gas/Propane, Non-Functioning
Equipment Built-In Microwave, Cooktop, Dishwasher, Dryer, Oven - Wall, Washer, Water Heater
Furnishings No
Fireplace Y
Window Features Replacement
Appliance Built-In Microwave, Cooktop, Dishwasher, Dryer, Oven - Wall, Washer, Water Heater
Heat Source Oil
Laundry Main Floor
Exterior
Garage Garage - Side Entry, Garage Door Opener
Garage Spaces 3.0
Waterfront N
Water Access N
View Panoramic, Scenic Vista
Accessibility Level Entry - Main
Parking Type Attached Garage, Driveway
Attached Garage 3
Total Parking Spaces 3
Garage Y
Building
Lot Description Front Yard, Rear Yard, SideYard(s)
Story 2
Foundation Block, Crawl Space
Sewer Private Sewer
Water Public
Architectural Style Cape Cod
Level or Stories 2
Additional Building Above Grade, Below Grade
Structure Type Dry Wall
New Construction N
Schools
Elementary Schools Wrightstown
High Schools Council Rock High School North
School District Council Rock
Others
Senior Community No
Tax ID 31-045-033 AND 31-045-32
Ownership Fee Simple
SqFt Source Assessor
Special Listing Condition Standard
Read Less Info
Want to know what your home might be worth? Contact us for a FREE valuation!

Our team is ready to help you sell your home for the highest possible price ASAP

Bought with Christopher A Mayer • Long & Foster Real Estate, Inc.

"My job is to find and attract mastery-based agents to the office, protect the culture, and make sure everyone is happy! "
tyronetoneytherealtor@gmail.com
4221 Forbes Blvd, Suite 240, Lanham, MD, 20706, United States






