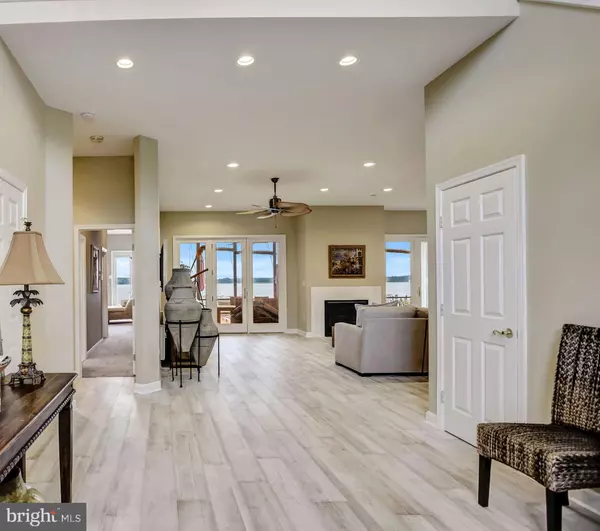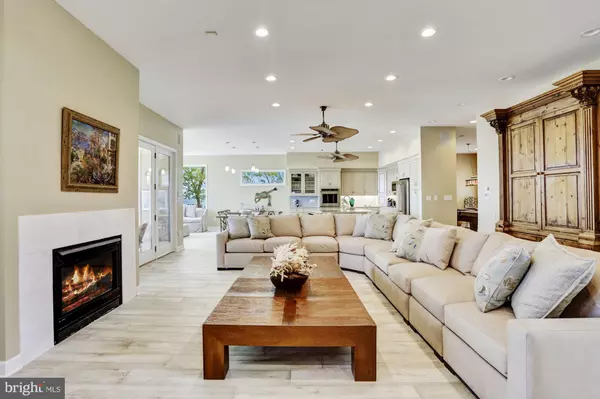$1,200,000
$1,350,000
11.1%For more information regarding the value of a property, please contact us for a free consultation.
6 Beds
7 Baths
5,736 SqFt
SOLD DATE : 07/15/2019
Key Details
Sold Price $1,200,000
Property Type Single Family Home
Sub Type Detached
Listing Status Sold
Purchase Type For Sale
Square Footage 5,736 sqft
Price per Sqft $209
Subdivision Ocean Pines - Harbor Village
MLS Listing ID MDWO106408
Sold Date 07/15/19
Style Coastal
Bedrooms 6
Full Baths 7
HOA Fees $82/ann
HOA Y/N Y
Abv Grd Liv Area 5,736
Originating Board BRIGHT
Year Built 1997
Annual Tax Amount $8,561
Tax Year 2018
Lot Size 0.394 Acres
Acres 0.39
Lot Dimensions 0.00 x 0.00
Property Description
With a majestic setting on the St. Martins River, and open to the Chesapeake Bay, this waterfront property offers expansive frontage with a private pier, dock and lift. The spectacular location, with deep, navigable water is perfect for luxury living and entertaining on the water.Outdoor entertaining on the water is perfected with a waterside deck and glistening infinity pool. Inside, a fully upgraded eat-in kitchen, great room, sunroom and main level master suite welcome in big water views. Additional main level spaces include a study, billiards room, exercise room and mud room with laundry. Upstairs, special guests will enjoy an expansive waterside balcony and five en-suite bedrooms, each with a private en-suite bath. Nearby, the Ocean Pines Yacht Club offers special events, activities and live music along with many outstanding amenities including a golf course, restaurant and Tiki-Bar. Come home to resort-styled living and entertaining at 62 Skyline Court in the vibrant community of Ocean Pines. All furniture conveys!
Location
State MD
County Worcester
Area Worcester Ocean Pines
Zoning R-3
Direction East
Rooms
Other Rooms Primary Bedroom, Bedroom 3, Bedroom 4, Bedroom 5, Kitchen, Game Room, Foyer, Breakfast Room, Study, Sun/Florida Room, Exercise Room, Great Room, Laundry, Mud Room, Other, Bedroom 6
Main Level Bedrooms 1
Interior
Interior Features Breakfast Area, Built-Ins, Carpet, Ceiling Fan(s), Central Vacuum, Combination Kitchen/Living, Curved Staircase, Entry Level Bedroom, Family Room Off Kitchen, Floor Plan - Open, Kitchen - Gourmet, Kitchen - Island, Kitchen - Table Space, Primary Bedroom - Ocean Front, Recessed Lighting, Stall Shower, Upgraded Countertops, Walk-in Closet(s), Wood Floors
Hot Water Multi-tank, Natural Gas
Heating Programmable Thermostat, Zoned
Cooling Central A/C
Flooring Carpet, Ceramic Tile, Hardwood, Partially Carpeted
Fireplaces Type Gas/Propane
Equipment Built-In Microwave, Central Vacuum, Cooktop - Down Draft, Dishwasher, Dryer, Dryer - Electric, Extra Refrigerator/Freezer, Icemaker, Microwave, Oven - Double, Range Hood, Refrigerator, Six Burner Stove, Stainless Steel Appliances, Washer, Water Heater
Fireplace Y
Window Features Double Pane,Energy Efficient,Low-E,Vinyl Clad
Appliance Built-In Microwave, Central Vacuum, Cooktop - Down Draft, Dishwasher, Dryer, Dryer - Electric, Extra Refrigerator/Freezer, Icemaker, Microwave, Oven - Double, Range Hood, Refrigerator, Six Burner Stove, Stainless Steel Appliances, Washer, Water Heater
Heat Source Natural Gas
Laundry Main Floor
Exterior
Exterior Feature Balconies- Multiple, Deck(s), Enclosed, Roof, Screened, Balcony, Porch(es)
Parking Features Garage - Side Entry, Inside Access
Garage Spaces 7.0
Fence Partially
Pool In Ground, Negative Edge/Infinity
Utilities Available Natural Gas Available, Phone Available
Waterfront Description Private Dock Site,Rip-Rap
Water Access Y
Water Access Desc Private Access
View River, Water, Bay
Roof Type Architectural Shingle,Asphalt
Accessibility Other
Porch Balconies- Multiple, Deck(s), Enclosed, Roof, Screened, Balcony, Porch(es)
Attached Garage 3
Total Parking Spaces 7
Garage Y
Building
Lot Description Cleared, Landscaping, No Thru Street, Private, Premium, Rear Yard, Rip-Rapped
Story 2
Sewer Public Sewer
Water Public
Architectural Style Coastal
Level or Stories 2
Additional Building Above Grade, Below Grade
Structure Type 2 Story Ceilings,9'+ Ceilings
New Construction N
Schools
Elementary Schools Showell
Middle Schools Stephen Decatur
High Schools Stephen Decatur
School District Worcester County Public Schools
Others
Senior Community No
Tax ID 03-140814
Ownership Fee Simple
SqFt Source Estimated
Special Listing Condition Standard
Read Less Info
Want to know what your home might be worth? Contact us for a FREE valuation!

Our team is ready to help you sell your home for the highest possible price ASAP

Bought with Marlene Ott • Berkshire Hathaway HomeServices PenFed Realty - OP
"My job is to find and attract mastery-based agents to the office, protect the culture, and make sure everyone is happy! "
tyronetoneytherealtor@gmail.com
4221 Forbes Blvd, Suite 240, Lanham, MD, 20706, United States






