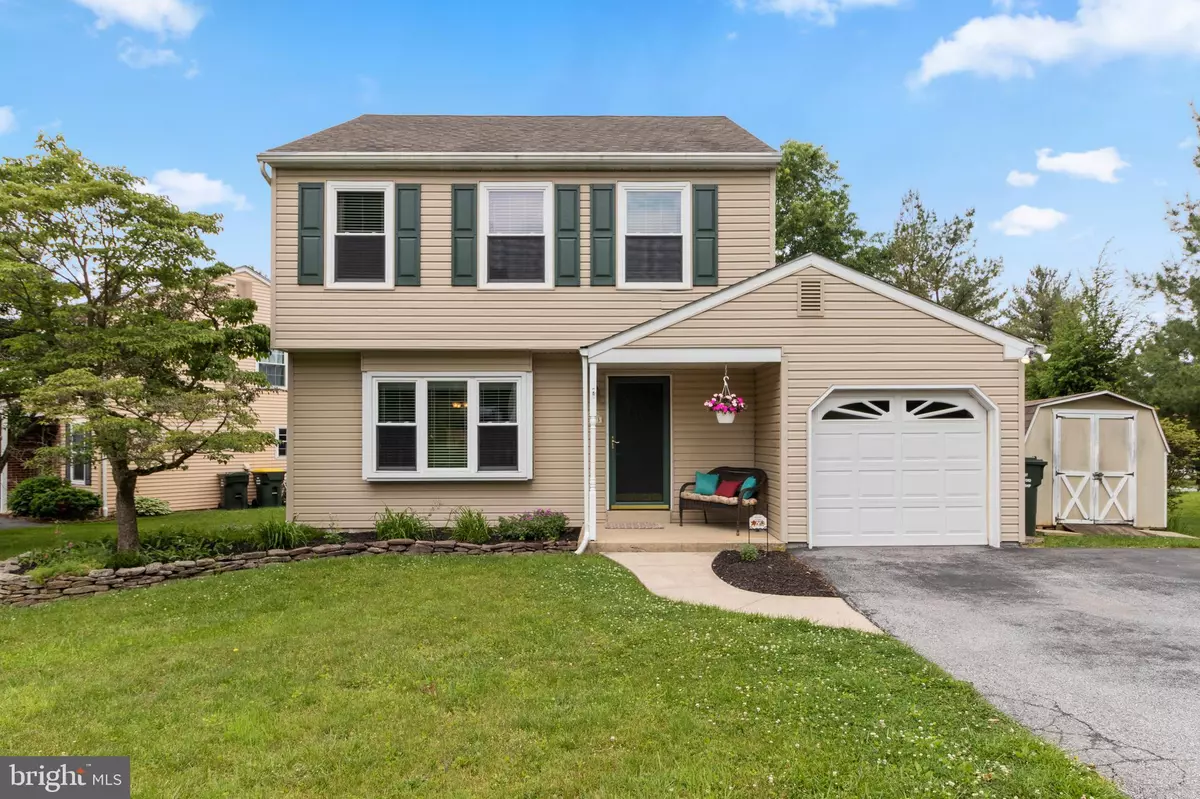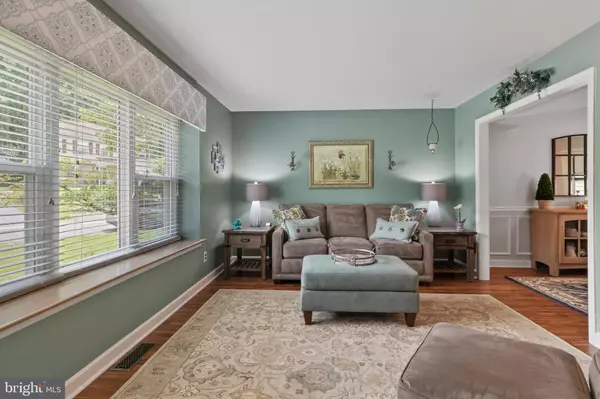$328,000
$325,000
0.9%For more information regarding the value of a property, please contact us for a free consultation.
3 Beds
2 Baths
1,564 SqFt
SOLD DATE : 07/16/2019
Key Details
Sold Price $328,000
Property Type Single Family Home
Sub Type Detached
Listing Status Sold
Purchase Type For Sale
Square Footage 1,564 sqft
Price per Sqft $209
Subdivision Victoria Crossing
MLS Listing ID PACT480036
Sold Date 07/16/19
Style Colonial
Bedrooms 3
Full Baths 1
Half Baths 1
HOA Fees $24/ann
HOA Y/N Y
Abv Grd Liv Area 1,564
Originating Board BRIGHT
Year Built 1980
Annual Tax Amount $3,939
Tax Year 2018
Lot Size 5,245 Sqft
Acres 0.12
Lot Dimensions 0.00 x 0.00
Property Description
Great opportunity to own a single family home in the Award-Winning Downingtown School District and desirable neighborhood of Victoria Crossing. This 3 bedroom colonial is situated on a large corner lot of a quiet cul-de-sac. Walk in to this beautiful home with an open foyer and updated flooring. The living room is off of the foyer with tons of natural light. The kitchen has beautiful granite countertops and updated cabinets. A formal dining room has been updated with access to the large deck. You have a bonus family room that has a pellet stove which is great for additional heat in the winter. There is also a laundry room and updated half bath that make up the main floor. Upstairs you will find a large master bedroom with walk in closet and beautiful crown molding. 2 additional bedrooms and a bathroom with tile throughout and a large jetted tub. The basement is partially finished with plenty of storage. Outside you have great views from the large deck that has a retractable awning. Windows and siding have been updated. Roof was replaced in 2006 with 40 year shingles. Heating system installed in 2013 and updated to propane. Schedule your showing for this immaculate home before it goes. Close to all major roads and the Thorndale train station.
Location
State PA
County Chester
Area West Bradford Twp (10350)
Zoning R1
Rooms
Basement Full
Interior
Interior Features Ceiling Fan(s), Dining Area, Family Room Off Kitchen, Formal/Separate Dining Room, Walk-in Closet(s)
Heating Forced Air
Cooling Central A/C
Flooring Carpet, Ceramic Tile, Laminated
Equipment Built-In Microwave, Built-In Range, Dishwasher, Dryer, Oven - Self Cleaning, Oven/Range - Electric, Oven - Single
Furnishings No
Window Features Replacement
Appliance Built-In Microwave, Built-In Range, Dishwasher, Dryer, Oven - Self Cleaning, Oven/Range - Electric, Oven - Single
Heat Source Propane - Leased
Laundry Main Floor
Exterior
Exterior Feature Deck(s), Porch(es)
Parking Features Garage - Front Entry, Garage Door Opener, Inside Access
Garage Spaces 1.0
Water Access N
Roof Type Shingle
Accessibility 2+ Access Exits
Porch Deck(s), Porch(es)
Attached Garage 1
Total Parking Spaces 1
Garage Y
Building
Lot Description Corner, Cul-de-sac
Story 2
Sewer Public Sewer
Water Public
Architectural Style Colonial
Level or Stories 2
Additional Building Above Grade, Below Grade
New Construction N
Schools
School District Downingtown Area
Others
Senior Community No
Tax ID 50-05A-0076
Ownership Fee Simple
SqFt Source Assessor
Horse Property N
Special Listing Condition Standard
Read Less Info
Want to know what your home might be worth? Contact us for a FREE valuation!

Our team is ready to help you sell your home for the highest possible price ASAP

Bought with Roseann Tulley • Redfin Corporation

"My job is to find and attract mastery-based agents to the office, protect the culture, and make sure everyone is happy! "
tyronetoneytherealtor@gmail.com
4221 Forbes Blvd, Suite 240, Lanham, MD, 20706, United States






