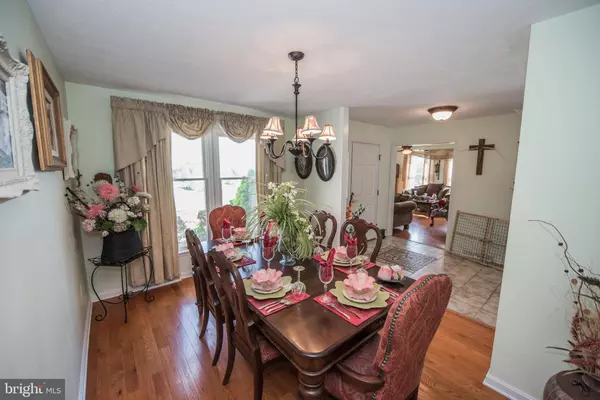$310,000
$310,000
For more information regarding the value of a property, please contact us for a free consultation.
3 Beds
3 Baths
3,404 SqFt
SOLD DATE : 07/16/2019
Key Details
Sold Price $310,000
Property Type Single Family Home
Sub Type Detached
Listing Status Sold
Purchase Type For Sale
Square Footage 3,404 sqft
Price per Sqft $91
Subdivision Ridge View
MLS Listing ID WVMO115256
Sold Date 07/16/19
Style Ranch/Rambler
Bedrooms 3
Full Baths 3
HOA Fees $55/ann
HOA Y/N Y
Abv Grd Liv Area 1,804
Originating Board BRIGHT
Year Built 2001
Annual Tax Amount $1,596
Tax Year 2019
Lot Size 1.730 Acres
Acres 1.73
Property Description
ON A SCALE 1 TO 10 THIS IS AN 11 - You'll fall in love this this spacious ranch home on 1.728 open acres close to the town on Berkeley Springs WV. This home features an open floor plan with family room, kitchen, and breakfast room combo. Sun room off the family room with new windows and custom shades. Large master bedroom with custom closet, master bath with ceramic tile-floor to ceiling, granite vanity top, custom cabinets and new French doors leading out to connector Trek patio. Patio furniture conveys. New wood floors in the living rm, dining rm, and master bedroom. New ceramic tile in the kitchen with new granite counter tops and custom pantry. New windows in the living room and master bedroom. Come and look at the landscaped back yard featuring a new stone walkway leading to a custom stone patio. More amenities are attached two car garage, ceiling fans, skylights, vaulted ceilings, mostly finished basement with workshop, office, bathroom and great room. Located in the peaceful desirable Ridge View Subdivision.
Location
State WV
County Morgan
Zoning 101
Rooms
Other Rooms Living Room, Dining Room, Bedroom 2, Bedroom 3, Kitchen, Family Room, Basement, Foyer, Breakfast Room, Sun/Florida Room, Office, Workshop, Primary Bathroom
Basement Full
Main Level Bedrooms 3
Interior
Interior Features Attic, Breakfast Area, Carpet, Ceiling Fan(s), Entry Level Bedroom, Family Room Off Kitchen, Floor Plan - Open, Formal/Separate Dining Room, Pantry, Recessed Lighting, Skylight(s), Upgraded Countertops, Store/Office, Wood Floors
Hot Water Propane
Heating Heat Pump(s), Central, Zoned
Cooling Central A/C
Flooring Carpet, Ceramic Tile, Hardwood, Vinyl
Equipment Built-In Microwave, Dishwasher, Dryer - Front Loading, Icemaker, Oven/Range - Electric, Range Hood, Refrigerator, Stainless Steel Appliances, Washer, Water Heater
Furnishings No
Fireplace N
Window Features Energy Efficient,Insulated,Screens,Skylights
Appliance Built-In Microwave, Dishwasher, Dryer - Front Loading, Icemaker, Oven/Range - Electric, Range Hood, Refrigerator, Stainless Steel Appliances, Washer, Water Heater
Heat Source Electric, Propane - Owned
Laundry Main Floor
Exterior
Exterior Feature Patio(s)
Parking Features Garage - Side Entry, Inside Access, Garage Door Opener
Garage Spaces 2.0
Utilities Available DSL Available, Propane, Electric Available, Phone
Water Access N
View Trees/Woods
Roof Type Architectural Shingle
Street Surface Black Top
Accessibility Level Entry - Main
Porch Patio(s)
Road Frontage Private
Attached Garage 2
Total Parking Spaces 2
Garage Y
Building
Lot Description Cleared, Level, No Thru Street, Front Yard, Landscaping, Rear Yard
Story 2
Sewer Public Sewer
Water Public
Architectural Style Ranch/Rambler
Level or Stories 2
Additional Building Above Grade, Below Grade
Structure Type Dry Wall,Vaulted Ceilings
New Construction N
Schools
Elementary Schools Widmyer
Middle Schools Warm Springs
High Schools Berkeley Springs
School District Morgan County Schools
Others
Pets Allowed Y
Senior Community No
Tax ID 022015600000000
Ownership Fee Simple
SqFt Source Assessor
Security Features Security System
Acceptable Financing Cash, Conventional, VA, USDA, FHA
Horse Property N
Listing Terms Cash, Conventional, VA, USDA, FHA
Financing Cash,Conventional,VA,USDA,FHA
Special Listing Condition Standard
Pets Allowed Cats OK, Dogs OK
Read Less Info
Want to know what your home might be worth? Contact us for a FREE valuation!

Our team is ready to help you sell your home for the highest possible price ASAP

Bought with Thomas R Test • Real Estate Innovations
"My job is to find and attract mastery-based agents to the office, protect the culture, and make sure everyone is happy! "
tyronetoneytherealtor@gmail.com
4221 Forbes Blvd, Suite 240, Lanham, MD, 20706, United States






