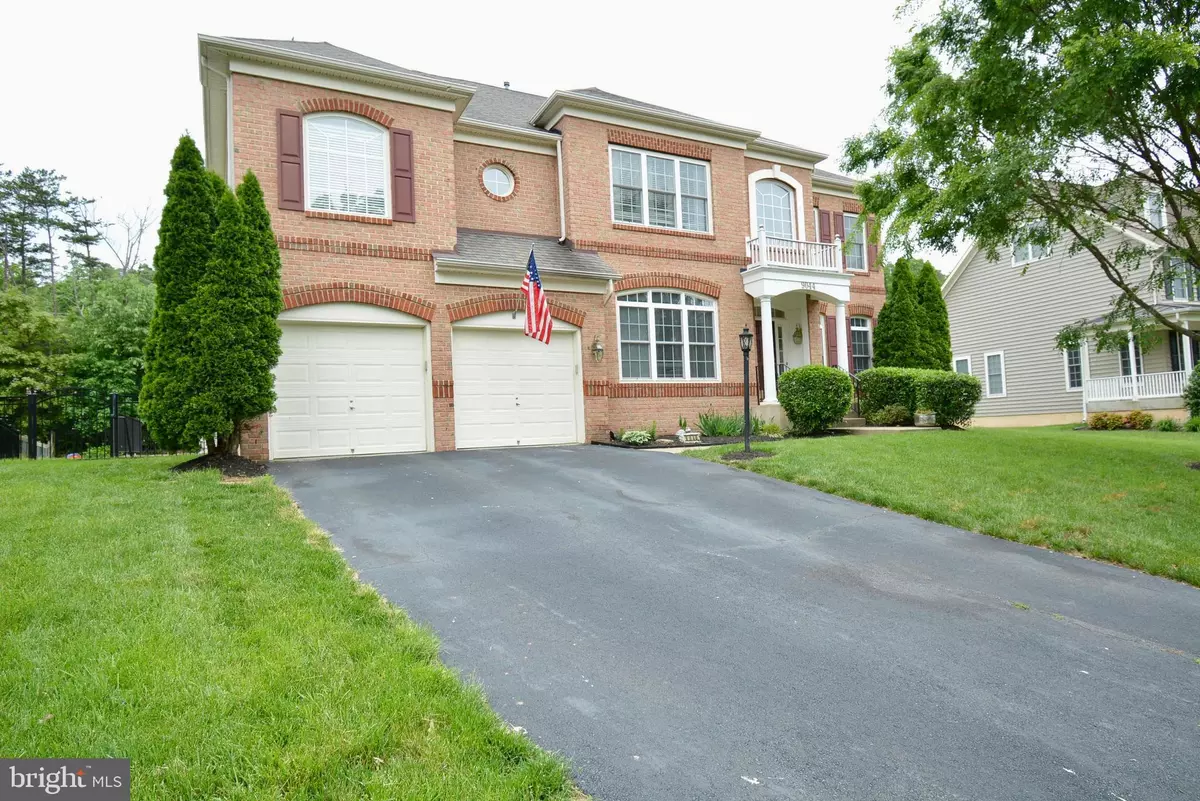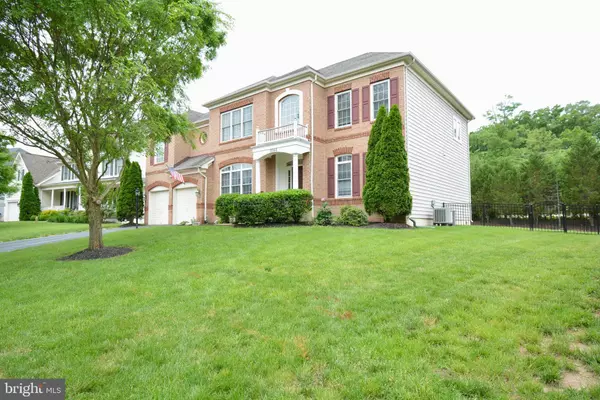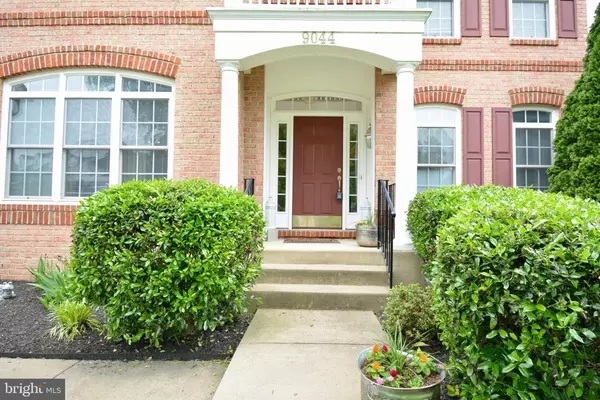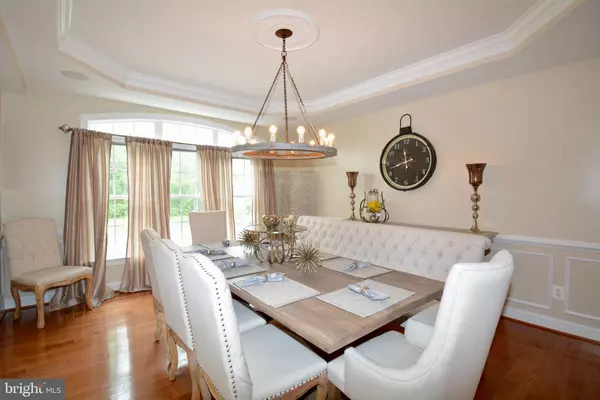$630,000
$630,000
For more information regarding the value of a property, please contact us for a free consultation.
5 Beds
5 Baths
6,150 SqFt
SOLD DATE : 07/12/2019
Key Details
Sold Price $630,000
Property Type Single Family Home
Sub Type Detached
Listing Status Sold
Purchase Type For Sale
Square Footage 6,150 sqft
Price per Sqft $102
Subdivision Pembrooke/Victory Lakes
MLS Listing ID VAPW466844
Sold Date 07/12/19
Style Colonial
Bedrooms 5
Full Baths 4
Half Baths 1
HOA Fees $85/mo
HOA Y/N Y
Abv Grd Liv Area 4,194
Originating Board BRIGHT
Year Built 2004
Annual Tax Amount $7,198
Tax Year 2018
Lot Size 0.262 Acres
Acres 0.26
Property Description
EXCELLENT AND AMAZING HOME READY TO MOVE IN *OVER 6,150 SQ FT OF LIVING SPACE**HUGE KITCHEN W/ISLAND,DOUBLE OVENS, CHERRY CABINETS & GRANITE COUNTER TOPS, LARGE BREAKFAST AREA & BREAKFAST BAR & REAR STAIRCASE **FAMILY ROOM W/FIREPLACE**LARGE BED ROOMS, MASTER BEDROOM W/SITTING ROOM & COFFEE BAR, WALK-IN CLOSETS** GARDEN TUB & DOUBLE SINKS, LOWER LEVEL W/REC ROOM, NANNY ROOM, & THEATER ROOM W/SURROUND SOUND, 2 EXTRA ROOMS IN THE BASEMENT CAN BE CONVERTED INTO BEDROOMS. METAL FENCE INSTALLED LESS THAN ONE YEAR AGO PULL DOWN SINGLE HANDLE KITCHEN FAUCET, RAIN SHOWER HEAD, ALL BATHROOMS HAVE A BIDET TOILET, HOUSE HAS BEEN NEWLY PAINTED, AND NEWLY INSTALLED IN GROUND SPRINKLER SYSTEM WITH 7 ZONE CONTROL. COMMUNITY POOL COMMUNITY PLAY GROUND IS WITHIN WALKING DISTANCE EXTERIOR COMPOSITE DECK** 5 MILES FROM VRE. PLEASE CALL CONTACT PERSON FOR SHOWING ***REFRIGERATOR IN GARAGE AND CHANDELIER IN DINING ROOM DO NOT CONVEY*** SENTRILOCK
Location
State VA
County Prince William
Zoning R4
Rooms
Other Rooms Basement
Basement Daylight, Full, Outside Entrance, Sump Pump, Walkout Stairs, Connecting Stairway, Side Entrance, Fully Finished, Heated
Main Level Bedrooms 5
Interior
Interior Features Breakfast Area, Dining Area, Kitchen - Gourmet, Primary Bath(s), Pantry, Sprinkler System, Recessed Lighting, Walk-in Closet(s), Wet/Dry Bar, Wood Floors, Wine Storage, Upgraded Countertops, Store/Office, Formal/Separate Dining Room, Double/Dual Staircase, Curved Staircase, Crown Moldings, Carpet, Ceiling Fan(s)
Heating Forced Air
Cooling Central A/C, Ceiling Fan(s)
Fireplaces Number 1
Fireplaces Type Screen
Equipment Built-In Microwave, Cooktop, Dishwasher, Disposal, Dryer, Exhaust Fan, Icemaker, Oven - Double, Oven - Wall, Stainless Steel Appliances, Washer
Fireplace Y
Appliance Built-In Microwave, Cooktop, Dishwasher, Disposal, Dryer, Exhaust Fan, Icemaker, Oven - Double, Oven - Wall, Stainless Steel Appliances, Washer
Heat Source Natural Gas
Laundry Main Floor
Exterior
Exterior Feature Deck(s), Brick
Parking Features Garage - Front Entry, Inside Access, Garage Door Opener
Garage Spaces 2.0
Fence Fully, Rear, Wire
Water Access N
Accessibility None
Porch Deck(s), Brick
Road Frontage Public
Attached Garage 2
Total Parking Spaces 2
Garage Y
Building
Story 3+
Sewer Public Sewer
Water None
Architectural Style Colonial
Level or Stories 3+
Additional Building Above Grade, Below Grade
New Construction N
Schools
School District Prince William County Public Schools
Others
Senior Community No
Tax ID 7496-61-7917
Ownership Fee Simple
SqFt Source Estimated
Acceptable Financing Conventional, FHA, Cash
Horse Property N
Listing Terms Conventional, FHA, Cash
Financing Conventional,FHA,Cash
Special Listing Condition Standard
Read Less Info
Want to know what your home might be worth? Contact us for a FREE valuation!

Our team is ready to help you sell your home for the highest possible price ASAP

Bought with Indira M Edwards • Keller Williams Realty
"My job is to find and attract mastery-based agents to the office, protect the culture, and make sure everyone is happy! "
tyronetoneytherealtor@gmail.com
4221 Forbes Blvd, Suite 240, Lanham, MD, 20706, United States






