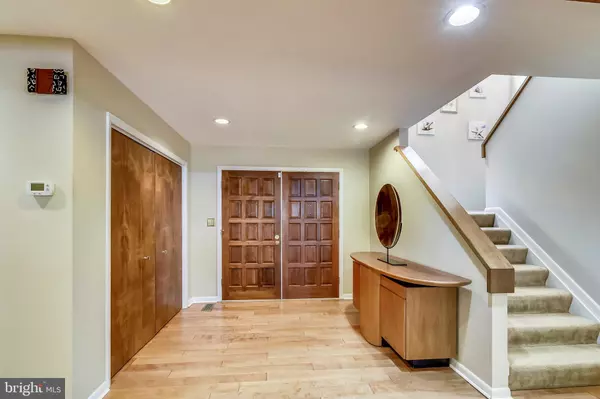$680,000
$699,900
2.8%For more information regarding the value of a property, please contact us for a free consultation.
5 Beds
5 Baths
4,808 SqFt
SOLD DATE : 07/17/2019
Key Details
Sold Price $680,000
Property Type Single Family Home
Sub Type Detached
Listing Status Sold
Purchase Type For Sale
Square Footage 4,808 sqft
Price per Sqft $141
Subdivision Huntington Woods
MLS Listing ID MDAA400466
Sold Date 07/17/19
Style Colonial,Contemporary
Bedrooms 5
Full Baths 3
Half Baths 2
HOA Fees $16/ann
HOA Y/N Y
Abv Grd Liv Area 2,908
Originating Board BRIGHT
Year Built 1982
Annual Tax Amount $5,681
Tax Year 2018
Lot Size 1.520 Acres
Acres 1.52
Property Description
Rare opportunity to own an incredible house that offers charm, convenience, elegance, serenity, and comfort, and is flexible enough to accommodate one-level living or multi-generational living. This 4,808 sq ft light filled home boasts a FIRST FLOOR MASTER SUITE, and a second master suite that is located on the upper level for a total of 5 bedrooms, 3 full bathrooms and 2 half baths. The first floor master bedroom with 2 skylights has an en suite bath featuring double sinks, soaking tub, walk in shower, 1 skylight, and his and hers large walk-in closets. The entrance foyer welcomes you with dramatic hardwood floors and opens to the captivating Dining and Great rooms. The first floor also offers tranquil wooded views from every window. Own this neutrally painted single family home with an open floor plan and many custom amenities including two fireplaces, theater room, screened porch and wrap around deck ideal for relaxing. Enjoy family gatherings in the elegant Great Room with a stunning stacked stone floor-to-ceiling fireplace (with pellet stove insert), and a dramatic vaulted wood ceiling adding warmth and texture to the room. Notable features of the finished lower level includes a very spacious den with new carpet, a half bath, fireplace, bedroom/office or exercise room, and a home theater room (seating and flat screen conveys), a walk-in Cedar closet, and storage galore! Main level laundry room opens to oversized two car attached garage and 4 driveway parking spaces outside the garage. Remarkable living spaces converge with the outdoor oasis, mature landscaping, and private backyard with fenced garden plot to create living at its best. Home equipped with a partial house generator for those unexpected power outages. This 1.52 Acre lot is located in the prestigious neighborhood of Huntington Woods, which is in close proximity to the Naval Academy, Annapolis, Fort Meade, Waugh Chapel Town Center and major commuter routes. Crofton & South River Schools. You will simply fall in love!
Location
State MD
County Anne Arundel
Zoning RA
Rooms
Other Rooms Dining Room, Primary Bedroom, Bedroom 2, Bedroom 3, Bedroom 5, Kitchen, Basement, Foyer, 2nd Stry Fam Ovrlk, Great Room, In-Law/auPair/Suite, Laundry, Storage Room, Media Room, Bathroom 1, Bathroom 2, Primary Bathroom, Half Bath, Screened Porch
Basement Fully Finished, Walkout Level, Windows, Sump Pump, Full, Rear Entrance
Main Level Bedrooms 1
Interior
Interior Features Carpet, Cedar Closet(s), Ceiling Fan(s), Entry Level Bedroom, Floor Plan - Open, Kitchen - Table Space, Primary Bath(s), Recessed Lighting, Skylight(s), Upgraded Countertops, Walk-in Closet(s), Water Treat System, Crown Moldings, Dining Area, Kitchen - Eat-In, Stall Shower, Window Treatments, Wood Floors
Hot Water Electric
Heating Heat Pump(s), Wood Burn Stove
Cooling Central A/C, Ceiling Fan(s)
Flooring Carpet, Hardwood, Ceramic Tile
Fireplaces Number 2
Fireplaces Type Insert, Wood, Screen
Equipment Built-In Microwave, Cooktop, Dishwasher, Disposal, Dryer, Dryer - Electric, Exhaust Fan, Refrigerator, Stainless Steel Appliances, Washer, Water Heater, Microwave, Water Dispenser
Furnishings No
Fireplace Y
Window Features Skylights
Appliance Built-In Microwave, Cooktop, Dishwasher, Disposal, Dryer, Dryer - Electric, Exhaust Fan, Refrigerator, Stainless Steel Appliances, Washer, Water Heater, Microwave, Water Dispenser
Heat Source Electric, Wood
Laundry Main Floor
Exterior
Exterior Feature Deck(s), Enclosed, Screened, Wrap Around
Parking Features Garage - Side Entry, Garage Door Opener, Inside Access
Garage Spaces 6.0
Fence Partially, Wood
Utilities Available Electric Available, Phone, Cable TV
Amenities Available Common Grounds
Water Access N
View Trees/Woods
Roof Type Shingle
Street Surface Paved
Accessibility None
Porch Deck(s), Enclosed, Screened, Wrap Around
Road Frontage Private, Road Maintenance Agreement
Attached Garage 2
Total Parking Spaces 6
Garage Y
Building
Lot Description Backs to Trees, Front Yard, Landscaping, No Thru Street, Rear Yard, SideYard(s), Trees/Wooded
Story 3+
Sewer Private Sewer, On Site Septic
Water Well
Architectural Style Colonial, Contemporary
Level or Stories 3+
Additional Building Above Grade, Below Grade
Structure Type Wood Ceilings,Vaulted Ceilings,2 Story Ceilings
New Construction N
Schools
Elementary Schools Crofton Woods
Middle Schools Crofton
High Schools South River
School District Anne Arundel County Public Schools
Others
Senior Community No
Tax ID 020242090029144
Ownership Fee Simple
SqFt Source Assessor
Security Features Exterior Cameras,Monitored,Motion Detectors,Security System,Smoke Detector,Window Grills,Carbon Monoxide Detector(s),Surveillance Sys
Acceptable Financing Conventional, Cash
Horse Property N
Listing Terms Conventional, Cash
Financing Conventional,Cash
Special Listing Condition Standard
Read Less Info
Want to know what your home might be worth? Contact us for a FREE valuation!

Our team is ready to help you sell your home for the highest possible price ASAP

Bought with Charles D Hoyt • Coldwell Banker Realty
"My job is to find and attract mastery-based agents to the office, protect the culture, and make sure everyone is happy! "
tyronetoneytherealtor@gmail.com
4221 Forbes Blvd, Suite 240, Lanham, MD, 20706, United States






