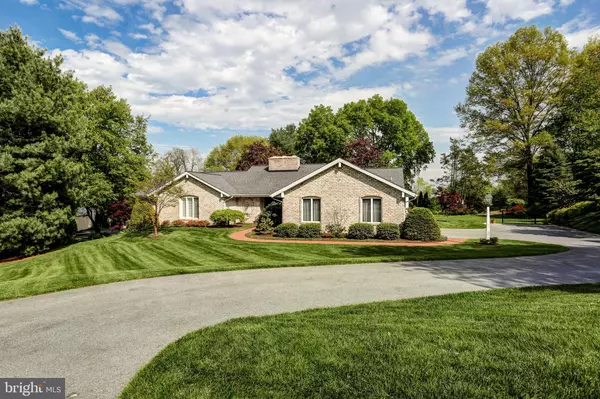$403,000
$403,000
For more information regarding the value of a property, please contact us for a free consultation.
3 Beds
3 Baths
2,753 SqFt
SOLD DATE : 07/12/2019
Key Details
Sold Price $403,000
Property Type Single Family Home
Sub Type Detached
Listing Status Sold
Purchase Type For Sale
Square Footage 2,753 sqft
Price per Sqft $146
Subdivision Timberlaine
MLS Listing ID PALA131736
Sold Date 07/12/19
Style Ranch/Rambler
Bedrooms 3
Full Baths 2
Half Baths 1
HOA Y/N N
Abv Grd Liv Area 2,753
Originating Board BRIGHT
Year Built 1984
Annual Tax Amount $7,189
Tax Year 2018
Lot Size 0.800 Acres
Acres 0.8
Property Description
This incredibly well maintained and updated Norman Graham built ranch home with luscious garden landscaping on .8 acre is ready to WELCOME YOU HOME! The floor to ceiling brick fireplace that welcomes you upon entrance through the magnificent foyer brings added warmth, character and amazing charm to the main living area, while the adjacent sun room with ceramic tile flooring and beamed ceiling provides additional space for living and entertaining. The classic cherry kitchen w/ corian counters, newer appliances and sun-filled breakfast nook provide the perfect space for meal prep and morning coffee. MBR suite with tiled shower and granite vanity is a great space to unwind. Third BR makes a great home office space w/ access to Great Room. Full list of improvements and updates attached but include newer roof, HVAC, water heater and much more! All appliances included -- MUST SEE!
Location
State PA
County Lancaster
Area West Hempfield Twp (10530)
Zoning RESIDENTIAL
Rooms
Other Rooms Living Room, Dining Room, Primary Bedroom, Bedroom 2, Bedroom 3, Kitchen, Sun/Florida Room, Primary Bathroom, Full Bath, Half Bath
Basement Full, Interior Access, Partially Finished
Main Level Bedrooms 3
Interior
Interior Features Attic, Breakfast Area, Carpet, Entry Level Bedroom, Floor Plan - Open, Formal/Separate Dining Room, Kitchen - Eat-In, Primary Bath(s), Upgraded Countertops, Walk-in Closet(s), Wood Floors, Wood Stove, Exposed Beams
Hot Water Electric
Heating Forced Air, Heat Pump(s), Baseboard - Electric, Wood Burn Stove
Cooling Central A/C
Flooring Hardwood, Carpet, Ceramic Tile
Fireplaces Number 1
Fireplaces Type Brick, Mantel(s), Wood
Equipment Dishwasher, Dryer, Microwave, Oven/Range - Electric, Refrigerator, Washer, Water Heater
Fireplace Y
Appliance Dishwasher, Dryer, Microwave, Oven/Range - Electric, Refrigerator, Washer, Water Heater
Heat Source Electric
Laundry Main Floor, Hookup, Lower Floor
Exterior
Exterior Feature Patio(s)
Garage Garage - Side Entry, Garage Door Opener, Inside Access
Garage Spaces 2.0
Waterfront N
Water Access N
Roof Type Shingle,Asphalt
Accessibility Level Entry - Main
Porch Patio(s)
Parking Type Attached Garage, Driveway, Off Street
Attached Garage 2
Total Parking Spaces 2
Garage Y
Building
Story 1
Foundation Crawl Space
Sewer Public Sewer
Water Public
Architectural Style Ranch/Rambler
Level or Stories 1
Additional Building Above Grade, Below Grade
New Construction N
Schools
School District Hempfield
Others
Senior Community No
Tax ID 300-50755-0-0000
Ownership Fee Simple
SqFt Source Estimated
Acceptable Financing FHA, Conventional, Cash, VA
Listing Terms FHA, Conventional, Cash, VA
Financing FHA,Conventional,Cash,VA
Special Listing Condition Standard
Read Less Info
Want to know what your home might be worth? Contact us for a FREE valuation!

Our team is ready to help you sell your home for the highest possible price ASAP

Bought with Christine Hogan • Gateway Realty Inc.

"My job is to find and attract mastery-based agents to the office, protect the culture, and make sure everyone is happy! "
tyronetoneytherealtor@gmail.com
4221 Forbes Blvd, Suite 240, Lanham, MD, 20706, United States






