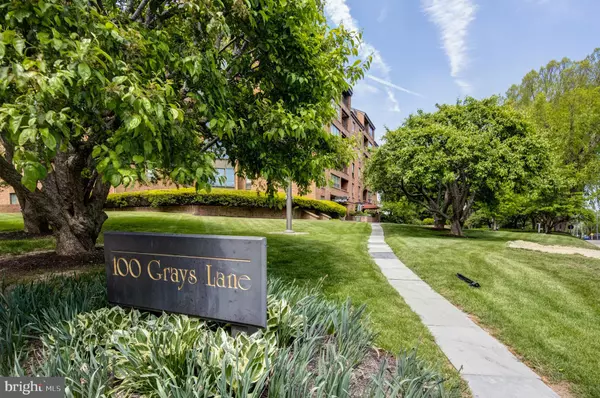$449,000
$459,900
2.4%For more information regarding the value of a property, please contact us for a free consultation.
3 Beds
3 Baths
2,271 SqFt
SOLD DATE : 07/19/2019
Key Details
Sold Price $449,000
Property Type Condo
Sub Type Condo/Co-op
Listing Status Sold
Purchase Type For Sale
Square Footage 2,271 sqft
Price per Sqft $197
Subdivision Grays Lane House
MLS Listing ID PAMC607344
Sold Date 07/19/19
Style Unit/Flat
Bedrooms 3
Full Baths 3
Condo Fees $1,330/mo
HOA Y/N N
Abv Grd Liv Area 2,271
Originating Board BRIGHT
Year Built 1976
Annual Tax Amount $9,019
Tax Year 2019
Lot Size 1,741 Sqft
Acres 0.04
Lot Dimensions x 0.00
Property Description
Welcome to this exceptional unit in Grays Lane one of the most prestigious addresses on the Main Line. The Building offers an expansive outdoor courtyard with seating and plants throughout, 24-hour security, In-House Property Management, beautifully appointed lobby and sitting area for guests, Party Room and Kitchen, Elevators, parking space, and plenty of guest parking. This extremely quiet unit faces North to the Grays Lane neighborhood and offers much privacy and serenity. A spacious three bedroom, three bath condo features a Formal spacious Entrance Hall, a Wet Bar and a large open Living/Great room with views of the outdoor courtyard, large Formal Dining Room and Kitchen. Enjoy a relaxed lifestyle in this desirable location. 100 Grays Lane is within walking distance to the Haverford train station, Suburban Square for shopping, town of Haverford, Bryn Mawr, and Merion Cricket Club. Unbelievable value for a unit in 100 Grays Lane!
Location
State PA
County Montgomery
Area Lower Merion Twp (10640)
Zoning R7
Rooms
Other Rooms Living Room, Dining Room, Kitchen, Laundry
Basement Connecting Stairway, Full, Garage Access, Heated, Interior Access, Outside Entrance, Poured Concrete, Rear Entrance, Side Entrance
Main Level Bedrooms 3
Interior
Interior Features Ceiling Fan(s), Chair Railings, Crown Moldings, Elevator, Entry Level Bedroom, Formal/Separate Dining Room, Kitchen - Eat-In, Recessed Lighting, Walk-in Closet(s), Wet/Dry Bar, Wood Floors, Carpet, Flat, Floor Plan - Traditional, Primary Bath(s), Window Treatments
Heating Forced Air
Cooling Central A/C
Flooring Carpet, Ceramic Tile, Hardwood
Equipment Cooktop, Dishwasher, Disposal, Dryer, Exhaust Fan, Icemaker, Microwave, Oven - Self Cleaning, Oven - Single, Oven - Wall, Oven/Range - Electric, Refrigerator, Washer
Window Features Double Pane
Appliance Cooktop, Dishwasher, Disposal, Dryer, Exhaust Fan, Icemaker, Microwave, Oven - Self Cleaning, Oven - Single, Oven - Wall, Oven/Range - Electric, Refrigerator, Washer
Heat Source Electric
Laundry Washer In Unit, Dryer In Unit
Exterior
Exterior Feature Balcony
Garage Basement Garage, Built In, Covered Parking, Inside Access, Underground
Garage Spaces 2.0
Parking On Site 2
Amenities Available Elevator, Meeting Room, Reserved/Assigned Parking, Storage Bin, Extra Storage, Party Room, Security
Waterfront N
Water Access N
Accessibility Elevator, 2+ Access Exits, Grab Bars Mod, Hearing Mod
Porch Balcony
Parking Type Attached Carport, Attached Garage, Driveway, On Street, Parking Lot
Attached Garage 1
Total Parking Spaces 2
Garage Y
Building
Story 1
Unit Features Mid-Rise 5 - 8 Floors
Sewer Public Sewer
Water Public
Architectural Style Unit/Flat
Level or Stories 1
Additional Building Above Grade, Below Grade
New Construction N
Schools
Elementary Schools Gladwyne
Middle Schools Welsh Valley
High Schools Harriton Senior
School District Lower Merion
Others
HOA Fee Include Insurance,Management,Snow Removal,Trash,Water,All Ground Fee
Senior Community No
Tax ID 40-00-20173-091
Ownership Fee Simple
SqFt Source Estimated
Security Features 24 hour security,Desk in Lobby,Doorman,Electric Alarm,Exterior Cameras,Fire Detection System,Intercom,Main Entrance Lock,Smoke Detector
Special Listing Condition Standard
Read Less Info
Want to know what your home might be worth? Contact us for a FREE valuation!

Our team is ready to help you sell your home for the highest possible price ASAP

Bought with Roberta A Barolat-Romana • BHHS Fox & Roach-Haverford

"My job is to find and attract mastery-based agents to the office, protect the culture, and make sure everyone is happy! "
tyronetoneytherealtor@gmail.com
4221 Forbes Blvd, Suite 240, Lanham, MD, 20706, United States






