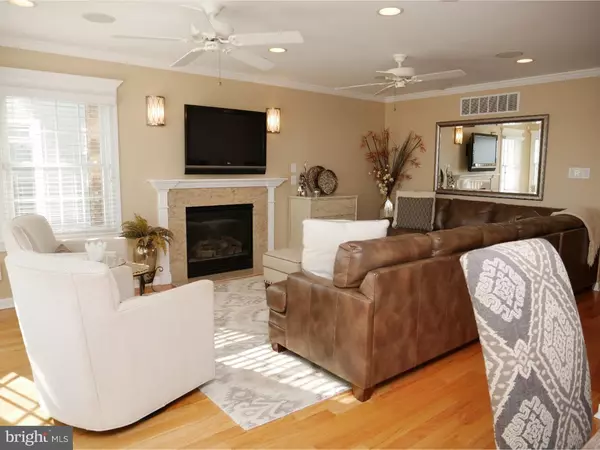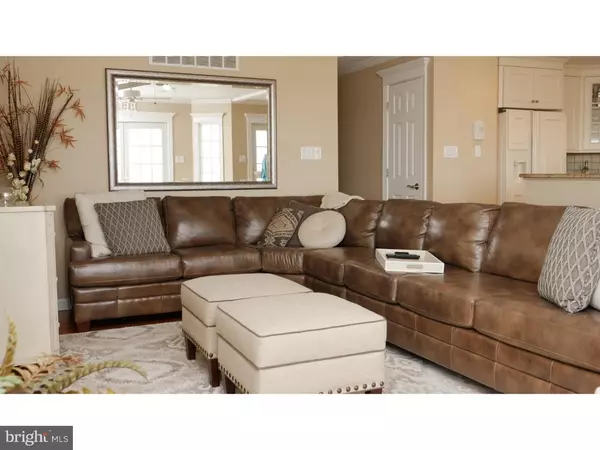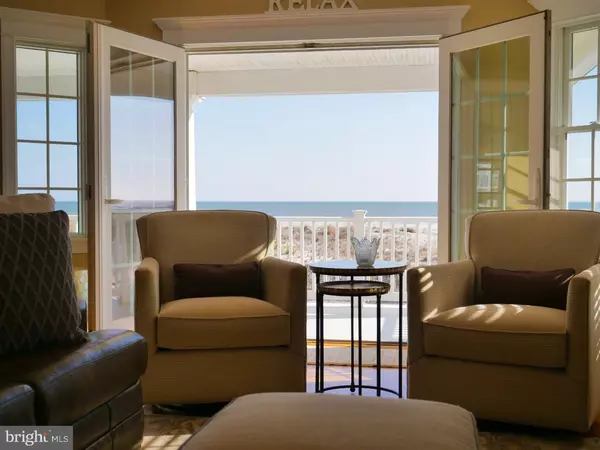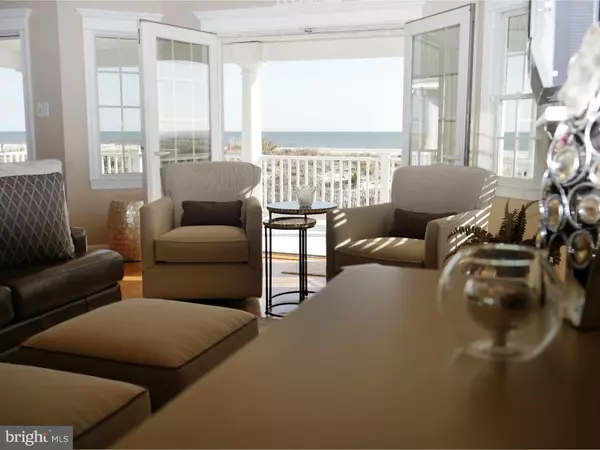$1,620,000
$1,649,900
1.8%For more information regarding the value of a property, please contact us for a free consultation.
4 Beds
3 Baths
1,556 SqFt
SOLD DATE : 07/09/2019
Key Details
Sold Price $1,620,000
Property Type Single Family Home
Sub Type Unit/Flat/Apartment
Listing Status Sold
Purchase Type For Sale
Square Footage 1,556 sqft
Price per Sqft $1,041
Subdivision South End
MLS Listing ID NJCM100546
Sold Date 07/09/19
Style Other
Bedrooms 4
Full Baths 3
HOA Y/N N
Abv Grd Liv Area 1,556
Originating Board TREND
Year Built 2006
Annual Tax Amount $12,185
Tax Year 2017
Lot Size 4,000 Sqft
Acres 0.09
Lot Dimensions 40X100
Property Description
BEACHFRONT! Great 4 Bedroom, 3 Bath home in the Southend of Ocean City. This first floor unit features an open floor plan with amazing ocean views! Lower level offers garage, foyer space, cabana room and full bathroom. An elevator provides easy access up to the main living space. Hardwood floors flow throughout this entire level. Living room boasts gas fireplace and is adjacent to the dining room. Both spaces offer french doors leading to a large deck making for panoramic views across the ocean. Open concept flow allows the kitchen to flow together gracefully with these two spaces and an island provides just the right amount of definition of spaces and additional seating! Bright white cabinetry is accented by granite counters, tile backsplash and stainless appliances. A spacious master suite with private bath is the perfect spot to unwind after a long night on the boardwalk. Three additional bedrooms share a large hall bath with double vanity. Outside, plenty of patio space is located beneath the deck which provides an abundance of shade. Or, hang out on the additional deck situated atop the sand, overlooking the stunning ocean. Solid rental history, settle quickly to line up summer rentals. Great unit, great location, great purchase! Don't delay!
Location
State NJ
County Cape May
Area Ocean City City (20508)
Zoning RESID
Rooms
Other Rooms Living Room, Dining Room, Primary Bedroom, Bedroom 2, Bedroom 3, Kitchen, Bedroom 1, Laundry, Other
Main Level Bedrooms 4
Interior
Interior Features Primary Bath(s), Kitchen - Island, Breakfast Area
Hot Water Natural Gas
Heating Forced Air
Cooling Central A/C
Flooring Wood, Tile/Brick
Fireplaces Number 1
Fireplaces Type Marble, Gas/Propane
Equipment Dishwasher, Refrigerator, Built-In Microwave
Fireplace Y
Appliance Dishwasher, Refrigerator, Built-In Microwave
Heat Source Natural Gas
Laundry Main Floor
Exterior
Exterior Feature Deck(s), Patio(s), Balcony
Garage Inside Access, Garage Door Opener
Garage Spaces 3.0
Amenities Available None
Waterfront Y
Water Access N
Accessibility None
Porch Deck(s), Patio(s), Balcony
Parking Type Driveway, Attached Garage, Other
Attached Garage 1
Total Parking Spaces 3
Garage Y
Building
Story 3+
Unit Features Garden 1 - 4 Floors
Sewer Public Sewer
Water Public
Architectural Style Other
Level or Stories 3+
Additional Building Above Grade
New Construction N
Schools
High Schools Ocean City
School District Ocean City Schools
Others
HOA Fee Include None
Senior Community No
Tax ID 08-05001-00010-C1
Ownership Condominium
Special Listing Condition Standard
Read Less Info
Want to know what your home might be worth? Contact us for a FREE valuation!

Our team is ready to help you sell your home for the highest possible price ASAP

Bought with jackie caponi • Keller Williams Realty - Washington Township

"My job is to find and attract mastery-based agents to the office, protect the culture, and make sure everyone is happy! "
tyronetoneytherealtor@gmail.com
4221 Forbes Blvd, Suite 240, Lanham, MD, 20706, United States






