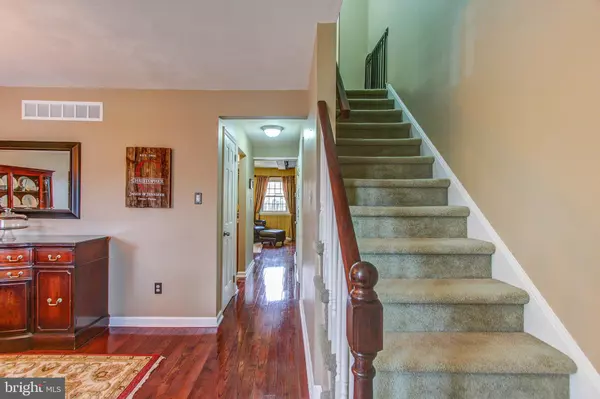$235,000
$225,000
4.4%For more information regarding the value of a property, please contact us for a free consultation.
3 Beds
2 Baths
1,400 SqFt
SOLD DATE : 06/17/2019
Key Details
Sold Price $235,000
Property Type Townhouse
Sub Type Interior Row/Townhouse
Listing Status Sold
Purchase Type For Sale
Square Footage 1,400 sqft
Price per Sqft $167
Subdivision Roboda
MLS Listing ID PAMC603218
Sold Date 06/17/19
Style Colonial
Bedrooms 3
Full Baths 1
Half Baths 1
HOA Fees $175/mo
HOA Y/N Y
Abv Grd Liv Area 1,400
Originating Board BRIGHT
Year Built 1974
Annual Tax Amount $3,141
Tax Year 2018
Lot Size 680 Sqft
Acres 0.02
Lot Dimensions 20.00 x 0.00
Property Description
Welcome to 94 Roboda Blvd. Situated in the back of the development closest to the children's play area you will find it easy to call this home. This home invites you to walk in and rest after a long day, there is nothing to do, just move in with peace of mind for one year since the current owners are giving a 1 year home warranty that covers appliances.Enter the home into the dining area that could easily be used as a living area depending on your needs. Hardwood floors throughout the first floor. Continue to the newly renovated kitchen with stool seating for 4, tile floor, granite counter tops and all stainless steel appliances. The spacious living area leads to the back patio which is fenced in for your privacy. Just outside the fence, the play area is within walking distance. A half bath completes the first floor. Upstairs you will find 3 spacious bedrooms, the master being the largest and attaches to the 3rd floor bathroom. This bathroom has a double vanity and a door to the toilet and bath/shower area. Walk up attic provides abundant space for storage. Down to the fully finishes basement you go! Space for TV watching, Toys, and an office area! Laundry room and additional storage on this level. Home boasts brand new Andersen Windows. Schedule your appointment today! This is a gem!
Location
State PA
County Montgomery
Area Upper Providence Twp (10661)
Zoning R3
Rooms
Other Rooms Living Room, Dining Room, Kitchen
Basement Full, Fully Finished
Interior
Heating Baseboard - Electric
Cooling Central A/C
Fireplace N
Heat Source Electric
Laundry Basement
Exterior
Water Access N
Accessibility None
Garage N
Building
Story 2
Sewer Public Sewer
Water Public
Architectural Style Colonial
Level or Stories 2
Additional Building Above Grade, Below Grade
New Construction N
Schools
School District Spring-Ford Area
Others
Pets Allowed Y
HOA Fee Include Common Area Maintenance,Snow Removal,Lawn Maintenance,Trash
Senior Community No
Tax ID 61-00-04469-528
Ownership Fee Simple
SqFt Source Estimated
Acceptable Financing FHA, Conventional, Cash, VA
Listing Terms FHA, Conventional, Cash, VA
Financing FHA,Conventional,Cash,VA
Special Listing Condition Standard
Pets Allowed Number Limit
Read Less Info
Want to know what your home might be worth? Contact us for a FREE valuation!

Our team is ready to help you sell your home for the highest possible price ASAP

Bought with Thomas Meaney • Keller Williams Real Estate -Exton
"My job is to find and attract mastery-based agents to the office, protect the culture, and make sure everyone is happy! "
tyronetoneytherealtor@gmail.com
4221 Forbes Blvd, Suite 240, Lanham, MD, 20706, United States






