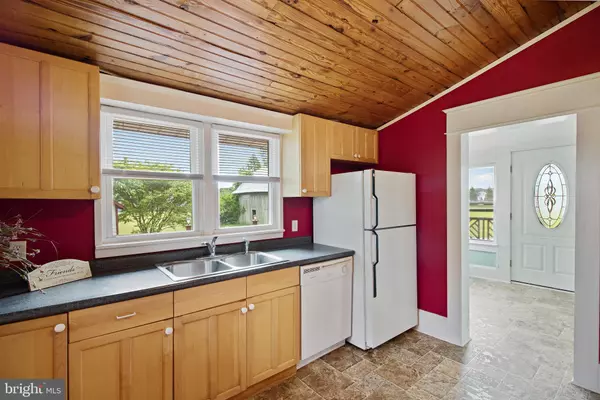$203,000
$200,000
1.5%For more information regarding the value of a property, please contact us for a free consultation.
3 Beds
2 Baths
1,584 SqFt
SOLD DATE : 07/15/2019
Key Details
Sold Price $203,000
Property Type Single Family Home
Sub Type Detached
Listing Status Sold
Purchase Type For Sale
Square Footage 1,584 sqft
Price per Sqft $128
Subdivision None Available
MLS Listing ID DESU140774
Sold Date 07/15/19
Style Farmhouse/National Folk
Bedrooms 3
Full Baths 2
HOA Y/N N
Abv Grd Liv Area 1,584
Originating Board BRIGHT
Year Built 1946
Annual Tax Amount $342
Tax Year 2018
Lot Size 1.000 Acres
Acres 1.0
Lot Dimensions 0.00 x 0.00
Property Description
Gateway to charm in this 2/BRs plus 3rd-bedroom loft/2 bath home on Gravel Hill Rd.! Relish 1940s-built fetching farmhouse of sage green siding, which blends effortlessly with nature, stone driveway and wrap-around 2-tier deck with steps fanned out and sycamore tree anchoring front corner. Nestled on 1-acre of scenic countryside that looks to open skies, farmed fields and serene surroundings, home also touts rustic barn (24 x 24 concrete slab that could be garage) and gardening shed with built-in tables. Plenty of room to build! Note new paint throughout (2019), new flooring in kitchen/new carpeting throughout (2018), new Trane furnace (2016), updated water heater/porch, and new siding (2005). Water softener plus home s own propane tank supplies gas to range and heat, while everything else is electric, are plus-perks! Sun-drenched 5-windowed morning room greets you with mint green paint and bronze wrought-iron light. Appreciate crown molding, millwork around doors and windows and extra-thick baseboards. Color deepens to Merlot-red paint and charm turns on with vaulted wood-plank ceiling with ceiling fan in light-wood cabinet kitchen with white/black appliances. Beyond is DR with handsome Bruce hardwood floors and picked-up-again mint-green paint, all highlighted by elaborate bronze wrought-iron chandelier. Intimate dinner parties are a definite! Just off DR is BR1 with dual window, tan carpeting and cream ceiling fan, plus walk-in closet. Adjacent is full bath where 2-tone block paint of sage green, beige paint and white wood vertical accent trim are paired with white vanity and tub/shower with beige leaves border. Half-walls with stately columns flank entrance from DR into gorgeous idea-rich LR/FR. Amazing architectural elements merge together to create traditional room with on-trend twists! Handsome Bruce hardwood floors and multiple windows continue, and are enhanced by vaulted ceiling with ceiling fan, tray ceiling and upper ledge, and dual transom-type window at 2nd level. Beautiful black wrought-iron spiral staircase is tucked in corner exuding charm off the charts, but only taking minimal space from entertaining footage from LR/FR. D cor possibilities are endless! From everyday ceramic large potted plants to almost larger-than-life seasonal favorites, ledge is playful perch that begs creativity and personal flair. Tan-carpeted BR2 with 2 roomy closets and ceiling fan is nestled off LR/FR. Private bath is off this BR of tile floor, white beadboard with sage green paint above, white vanity and shower. Narrow nook of built-in shelves is ideal for tucking the pretty or practical! From LR/FR glass-pane door leads to sun porch, where many sunsets are sure to be enjoyed. 4 oversized/double windows envelope this space, encouraging sun-infused days and quiet cool evenings. Large in size, W & D as well as extra refrigerator reside here, while door accesses side of home and driveway. Crystal clear views to road and farmland beyond. Spiral staircase leads up to lovely, laid-back loft. Spacious, open and overlooking LR/FR, this tan carpeting BR3/space is delightful with walk-in closet, perfect for all-season wardrobes and all-around accessories. Merely 4 miles to newly-built Millsboro, 15 mins. to Rehoboth Beach and 20 mins. to new Milford Hospital. Gem on Gravel Hill Rd.!
Location
State DE
County Sussex
Area Indian River Hundred (31008)
Zoning A
Rooms
Other Rooms Living Room, Dining Room, Primary Bedroom, Bedroom 2, Bedroom 3, Kitchen, Loft
Basement Partial
Main Level Bedrooms 3
Interior
Interior Features Kitchen - Eat-In, Primary Bath(s)
Heating Forced Air
Cooling Central A/C
Equipment Dishwasher, Microwave
Appliance Dishwasher, Microwave
Heat Source Propane - Owned
Exterior
Exterior Feature Deck(s)
Utilities Available Cable TV
Waterfront N
Water Access N
Accessibility None
Porch Deck(s)
Parking Type Off Street, Driveway
Garage N
Building
Story 1
Sewer On Site Septic
Water Well
Architectural Style Farmhouse/National Folk
Level or Stories 1
Additional Building Above Grade, Below Grade
New Construction N
Schools
School District Indian River
Others
Senior Community No
Tax ID 234-21.00-27.00
Ownership Fee Simple
SqFt Source Assessor
Special Listing Condition Standard
Read Less Info
Want to know what your home might be worth? Contact us for a FREE valuation!

Our team is ready to help you sell your home for the highest possible price ASAP

Bought with FRANCIS ESPARZA • Linda Vista Real Estate

"My job is to find and attract mastery-based agents to the office, protect the culture, and make sure everyone is happy! "
tyronetoneytherealtor@gmail.com
4221 Forbes Blvd, Suite 240, Lanham, MD, 20706, United States






