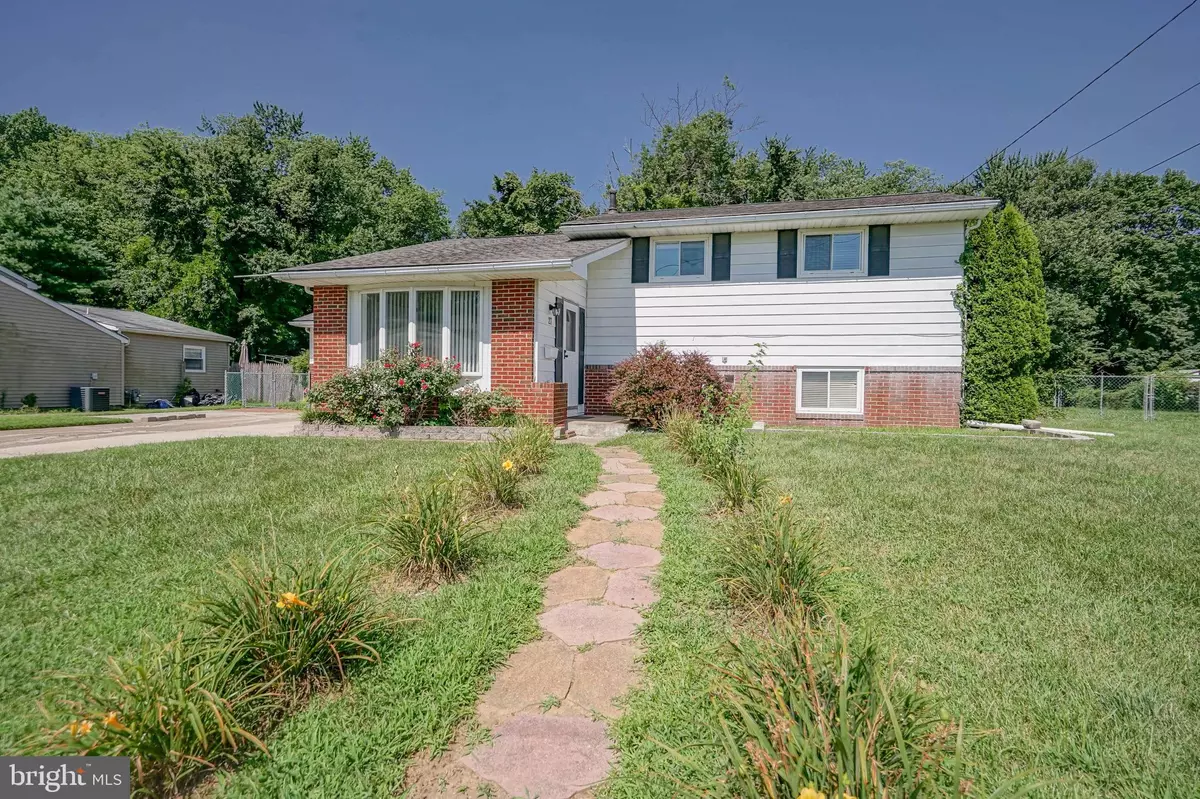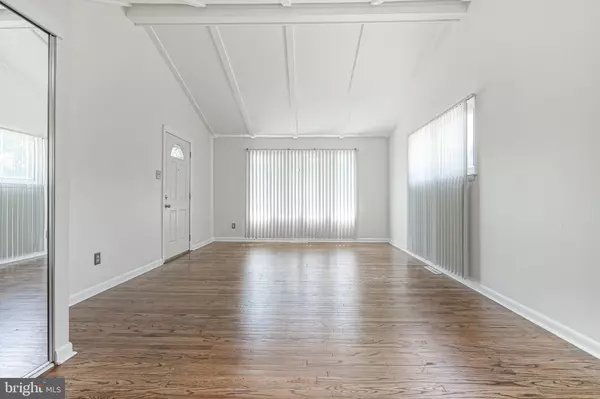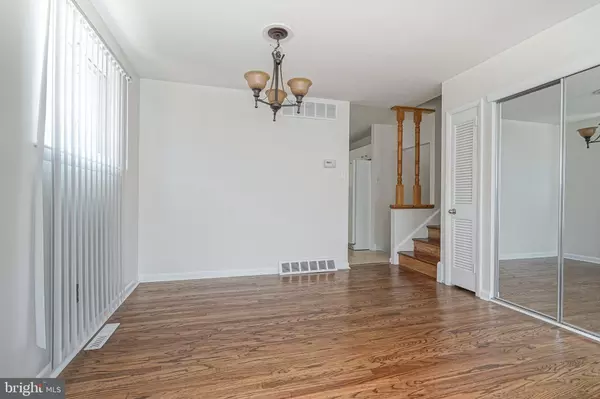$222,500
$232,000
4.1%For more information regarding the value of a property, please contact us for a free consultation.
4 Beds
2 Baths
1,536 SqFt
SOLD DATE : 07/22/2019
Key Details
Sold Price $222,500
Property Type Single Family Home
Sub Type Detached
Listing Status Sold
Purchase Type For Sale
Square Footage 1,536 sqft
Price per Sqft $144
Subdivision Rosewood
MLS Listing ID NJBL341156
Sold Date 07/22/19
Style Bi-level
Bedrooms 4
Full Baths 2
HOA Y/N N
Abv Grd Liv Area 1,536
Originating Board BRIGHT
Year Built 1962
Annual Tax Amount $6,414
Tax Year 2019
Lot Size 0.733 Acres
Acres 0.73
Lot Dimensions 190.00 x 168.00
Property Description
Fantastic location on a secluded cul-de-sac and within a one minute walk to the local park in popular Rosewood neighborhood. This 4 bedroom home sits on a huge, almost 3/4 acre yard which backs to the woods in desirable Burlington Township. Newly refinished wood floors in living, dining and second floor. Kitchen is eat in and leads directly to the breezeway for easy access to the backyard and garage. Nice size bedrooms and master has access to the hall bath. Head on downstairs and check out the new vinyl tiles in the family room and extra bonus room that could be a guest room. A full laundry/utility room and the second full bath is on this level. A large level backyard with views of the trees provides plenty of space for all of your outdoor activities. Property is close to all major roads and the Burlington Bristol Bridge. Shopping and the Virtua hospital complex is just a mile away. Make plans now to check out this wonderful home.
Location
State NJ
County Burlington
Area Burlington Twp (20306)
Zoning R-12
Rooms
Other Rooms Living Room, Dining Room, Primary Bedroom, Bedroom 2, Bedroom 3, Kitchen, Family Room, Laundry, Bathroom 1, Bathroom 2, Additional Bedroom
Interior
Interior Features Combination Dining/Living, Floor Plan - Open, Stall Shower, Wood Floors
Heating Forced Air
Cooling Central A/C
Flooring Vinyl, Wood
Equipment Dryer - Electric, Oven/Range - Gas, Washer, Refrigerator
Fireplace N
Appliance Dryer - Electric, Oven/Range - Gas, Washer, Refrigerator
Heat Source Natural Gas
Laundry Lower Floor
Exterior
Garage Garage - Front Entry
Garage Spaces 1.0
Waterfront N
Water Access N
View Trees/Woods
Roof Type Shingle
Accessibility None
Parking Type Attached Garage, Driveway
Attached Garage 1
Total Parking Spaces 1
Garage Y
Building
Story 2.5
Foundation Block
Sewer Public Sewer
Water Public
Architectural Style Bi-level
Level or Stories 2.5
Additional Building Above Grade, Below Grade
New Construction N
Schools
School District Burlington Township
Others
Senior Community No
Tax ID 06-00101 07-00014
Ownership Fee Simple
SqFt Source Assessor
Acceptable Financing Conventional, FHA, VA, USDA
Listing Terms Conventional, FHA, VA, USDA
Financing Conventional,FHA,VA,USDA
Special Listing Condition Standard
Read Less Info
Want to know what your home might be worth? Contact us for a FREE valuation!

Our team is ready to help you sell your home for the highest possible price ASAP

Bought with Darlene Mayernik • Empower Real Estate, LLC

"My job is to find and attract mastery-based agents to the office, protect the culture, and make sure everyone is happy! "
tyronetoneytherealtor@gmail.com
4221 Forbes Blvd, Suite 240, Lanham, MD, 20706, United States






