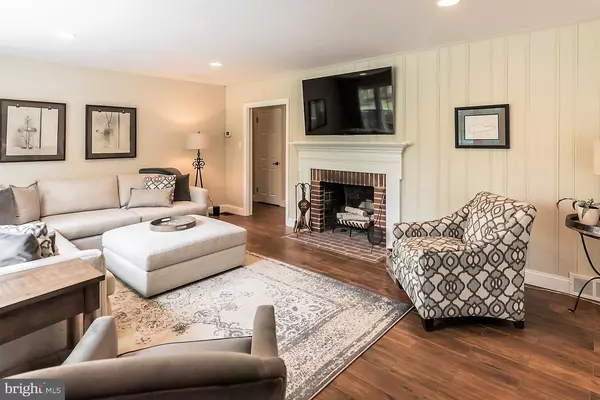$617,500
$624,900
1.2%For more information regarding the value of a property, please contact us for a free consultation.
4 Beds
4 Baths
3,447 SqFt
SOLD DATE : 07/22/2019
Key Details
Sold Price $617,500
Property Type Single Family Home
Sub Type Detached
Listing Status Sold
Purchase Type For Sale
Square Footage 3,447 sqft
Price per Sqft $179
Subdivision Hills @ Wawa
MLS Listing ID PADE488272
Sold Date 07/22/19
Style Cape Cod
Bedrooms 4
Full Baths 3
Half Baths 1
HOA Y/N N
Abv Grd Liv Area 3,447
Originating Board BRIGHT
Year Built 1950
Annual Tax Amount $7,890
Tax Year 2018
Lot Size 3.060 Acres
Acres 3.06
Lot Dimensions 0.00 x 0.00
Property Description
Property back on the market because Buyer did not sell their current home! Traditional on the outside, modern on the inside! This Cape Cod on 3 private acres is a unique combination of older-home character and newer-home amenitiess. It has an open Living Room/Dining Room/Kitchen, and but also offers a Family Room with a brick Fireplace surround and hearth. You will love the walk-in closets and large bathrooms, but also appreciate the screened-in Porch. Stone retaining walls contrast with upgrades like skylights and a huge paver patio. Lots of square footage here: Office, Two Large Bedrooms (one with a En-suite Bathroom), a second full Bathroom, and a Powder Room on the First Floor. Two Bedrooms with a large custom Bathroom upstairs. This entire floor could also be used as the Master Suite. Major updating in 2016. Hardwood Floors throughout, Generator transfer switch, fruit trees, two car Garage, Central Air Conditioning. Cross over a little stream to enter the property, and you will feel your cares fall away.
Location
State PA
County Delaware
Area Middletown Twp (10427)
Zoning R-10
Rooms
Other Rooms Living Room, Dining Room, Primary Bedroom, Bedroom 2, Kitchen, Family Room, Laundry, Office, Bathroom 1, Primary Bathroom
Basement Full
Main Level Bedrooms 2
Interior
Interior Features Attic, Primary Bath(s), Walk-in Closet(s), Wood Floors
Heating Forced Air
Cooling Central A/C
Flooring Carpet
Fireplaces Number 1
Fireplaces Type Mantel(s)
Fireplace Y
Heat Source Oil
Laundry Main Floor
Exterior
Garage Garage - Front Entry
Garage Spaces 5.0
Fence Other
Waterfront N
Water Access N
Accessibility None
Parking Type Detached Garage, Driveway
Total Parking Spaces 5
Garage Y
Building
Story 1.5
Foundation Crawl Space
Sewer On Site Septic
Water Well
Architectural Style Cape Cod
Level or Stories 1.5
Additional Building Above Grade, Below Grade
New Construction N
Schools
Elementary Schools Glenwood
Middle Schools Springton Lake
High Schools Penncrest
School District Rose Tree Media
Others
Pets Allowed N
Senior Community No
Tax ID 27-00-02465-00
Ownership Fee Simple
SqFt Source Assessor
Acceptable Financing Cash, Conventional
Listing Terms Cash, Conventional
Financing Cash,Conventional
Special Listing Condition Standard
Read Less Info
Want to know what your home might be worth? Contact us for a FREE valuation!

Our team is ready to help you sell your home for the highest possible price ASAP

Bought with Steven L Sullivan • RE/MAX Keystone

"My job is to find and attract mastery-based agents to the office, protect the culture, and make sure everyone is happy! "
tyronetoneytherealtor@gmail.com
4221 Forbes Blvd, Suite 240, Lanham, MD, 20706, United States






