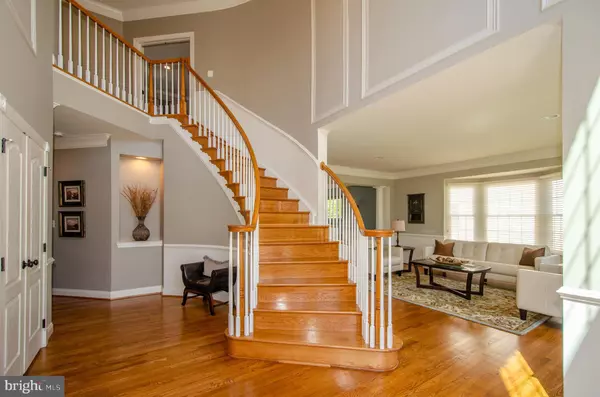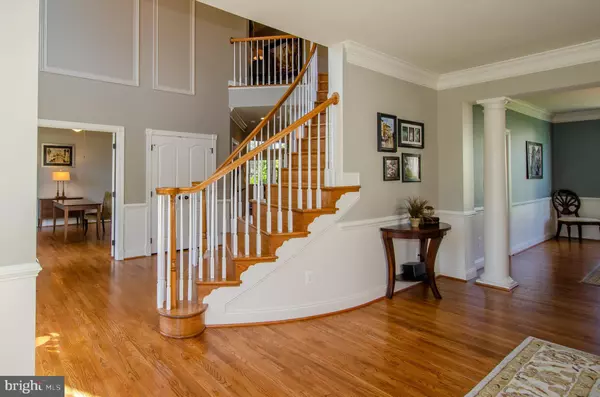$925,000
$939,000
1.5%For more information regarding the value of a property, please contact us for a free consultation.
5 Beds
6 Baths
6,160 SqFt
SOLD DATE : 07/23/2019
Key Details
Sold Price $925,000
Property Type Single Family Home
Sub Type Detached
Listing Status Sold
Purchase Type For Sale
Square Footage 6,160 sqft
Price per Sqft $150
Subdivision Belmont Country Club
MLS Listing ID VALO382248
Sold Date 07/23/19
Style Colonial
Bedrooms 5
Full Baths 4
Half Baths 2
HOA Fees $350/mo
HOA Y/N Y
Abv Grd Liv Area 4,318
Originating Board BRIGHT
Year Built 2005
Annual Tax Amount $9,300
Tax Year 2019
Lot Size 0.290 Acres
Acres 0.29
Property Description
If you are considering the wonderful lifestyle that the Belmont Country Club Neighborhood offers you will want to hurry to see this gorgeous 5 bedroom, three finished level Carlton Model with thousands spent on recent interior updates and a magazine caliber custom designed outdoor living space. Greeted by a two -story foyer- the natural light sets the stage for a truly immaculate home that shines THROUGHOUT! Beautifully refinished wood floors and newer wood floors, upgraded lights and fixtures, tastefully painted walls and custom touches are found at every turn. The Carlton is the perfect blending of Grand Formal Spaces and Casual Informal Spaces and this home takes advantage of its great design. The inviting Living and Dining Rooms flow seamlessly and are ideal for your special occasions with beautiful wood floors, artful columns and moldings. But for your day to day living, the splendid rear design of this home is unsurpassed: A huge eat-in Chef's kitchen offers counter space and cabinets galore, modern stainless appliances and classic cabinetry. The Kitchen opens to a Dramatic Family Room with a Floor To Ceiling Stone Fireplace and eye catching moldings on the large art sized walls. This is a HUGE room yet when you sit here enjoying your favorite music or watching a movie it feels cozy and welcoming. From the Family Room, you can make your way up the back staircase to the excellently appointed upper level which enjoys beautiful new wood floors and updated touches throughout. The Elegant Master Bedroom Suite features wood floors, a tray ceiling and offers a perfect sitting area - ideal for reading. The very spacious master bath is smartly designed with 2 vanities separated by the center soaking tub. A large shower and must have large master closet are here too. Bedroom Two enjoys wood floors, a custom chandelier light fixture and has a private En-Suite Bath. Bedrooms Three & Four are equally spacious and enjoy wood floors, large closets and a Jack-N -Jill Bath. Downstairs you will find 1842 fabulously finished Square Feet that is as bright and immaculate just as the spaces above. Bedroom number Five is located on the lower level with access to a large Full Bath, a work out room and the beautifully appointed Bar and Media area that receive natural light from the double french doors. Beyond the finished space there is also significant utility room storage , This house has so many great gathering spaces but not to be overlooked are the fabulous outdoor living areas that can be accessed from either the main or lower levels. Everyone loves a Screened- in Porch and this porch is cozy yet elegant with a beautiful architectural design and a large seating area that you will love 3 seasons of the year. The porch opens to to the Custom Trex deck with stairs that lead down to the Gorgeous Stone Patio where you will find a terraced seating area, built- in stone grill and a built -in refrigerator. This is a must see home in one of Northern Virginia's Finest Gated Communities. Three Gated entrances enclose Belmont Country Club which includes a 36,000 SF Country Club,the Historic Belmont Manor which houses fabulous dining and events, a Recreation Center with Pools, tennis courts, basketball courts, Volleyball, Sport Fields and Playground. Also available with Social Fitness Membership or Golf Membership is is the Fitness Center and Aerobics Studio, Lighted Har-Tru tennis Courts, Adult Pool & Cabana and the Arnold Palmer Signature Golf Course. The HOA fee includes: Full Lawn & Landscape Maintenance, Cable TV, High Speed Internet, Trash & recycling, walking and biking trails and more. BCC accesses Route 7 and the Dulles Greenway and is only minutes to Dulles International Airport. BCC offers Resort Style living but is only a short drive to the historic and quaint towns of Loudoun County which offer the best in vineyards and breweries, antiques, hiking, fishing, equestrian venues and fantastic restaurants and boutiques.
Location
State VA
County Loudoun
Zoning RESIDENTIAL
Rooms
Other Rooms Living Room, Dining Room, Sitting Room, Bedroom 2, Bedroom 3, Bedroom 4, Bedroom 5, Kitchen, Game Room, Family Room, Foyer, Exercise Room, Great Room, Office, Primary Bathroom
Basement Connecting Stairway, Daylight, Partial, Fully Finished, Interior Access, Outside Entrance, Rear Entrance, Walkout Stairs
Interior
Interior Features Attic, Bar, Breakfast Area, Built-Ins, Carpet, Ceiling Fan(s), Chair Railings, Crown Moldings, Double/Dual Staircase, Family Room Off Kitchen, Floor Plan - Open, Floor Plan - Traditional, Formal/Separate Dining Room, Kitchen - Eat-In, Kitchen - Gourmet, Kitchen - Island, Kitchen - Table Space, Primary Bath(s), Pantry, Recessed Lighting, Store/Office, Upgraded Countertops, Walk-in Closet(s), Wet/Dry Bar, Window Treatments, Wood Floors
Hot Water Natural Gas
Heating Forced Air, Heat Pump(s), Zoned
Cooling Ceiling Fan(s), Central A/C, Heat Pump(s), Zoned
Flooring Carpet, Ceramic Tile, Hardwood
Fireplaces Number 1
Fireplaces Type Mantel(s), Stone, Wood
Equipment Built-In Microwave, Dishwasher, Disposal, Dryer - Front Loading, Exhaust Fan, Humidifier, Oven - Single, Oven - Wall, Oven/Range - Gas, Range Hood, Refrigerator, Stainless Steel Appliances, Washer - Front Loading, Water Dispenser
Fireplace Y
Window Features Bay/Bow,Insulated,Atrium,Palladian
Appliance Built-In Microwave, Dishwasher, Disposal, Dryer - Front Loading, Exhaust Fan, Humidifier, Oven - Single, Oven - Wall, Oven/Range - Gas, Range Hood, Refrigerator, Stainless Steel Appliances, Washer - Front Loading, Water Dispenser
Heat Source Natural Gas
Laundry Main Floor
Exterior
Exterior Feature Deck(s), Patio(s), Porch(es), Screened
Garage Garage - Side Entry, Garage Door Opener, Inside Access
Garage Spaces 3.0
Amenities Available Bar/Lounge, Basketball Courts, Bike Trail, Club House, Community Center, Dining Rooms, Fitness Center, Gated Community, Golf Course Membership Available, Jog/Walk Path, Picnic Area, Pool - Outdoor, Swimming Pool, Tennis Courts, Tot Lots/Playground, Volleyball Courts, Cable
Waterfront N
Water Access N
View Garden/Lawn
Roof Type Asphalt,Shingle
Accessibility None
Porch Deck(s), Patio(s), Porch(es), Screened
Parking Type Attached Garage, Driveway, Off Street, On Street
Attached Garage 3
Total Parking Spaces 3
Garage Y
Building
Lot Description Front Yard, Landscaping, Level, Premium, Rear Yard, SideYard(s)
Story 3+
Sewer Public Sewer
Water Public
Architectural Style Colonial
Level or Stories 3+
Additional Building Above Grade, Below Grade
Structure Type 2 Story Ceilings,9'+ Ceilings,Cathedral Ceilings,Tray Ceilings
New Construction N
Schools
Elementary Schools Newton-Lee
Middle Schools Belmont Ridge
High Schools Riverside
School District Loudoun County Public Schools
Others
HOA Fee Include Broadband,Cable TV,Common Area Maintenance,High Speed Internet,Lawn Maintenance,Pool(s),Recreation Facility,Security Gate,Snow Removal,Trash
Senior Community No
Tax ID 115297825000
Ownership Fee Simple
SqFt Source Assessor
Special Listing Condition Standard
Read Less Info
Want to know what your home might be worth? Contact us for a FREE valuation!

Our team is ready to help you sell your home for the highest possible price ASAP

Bought with Roz J Drayer • TTR Sothebys International Realty

"My job is to find and attract mastery-based agents to the office, protect the culture, and make sure everyone is happy! "
tyronetoneytherealtor@gmail.com
4221 Forbes Blvd, Suite 240, Lanham, MD, 20706, United States






