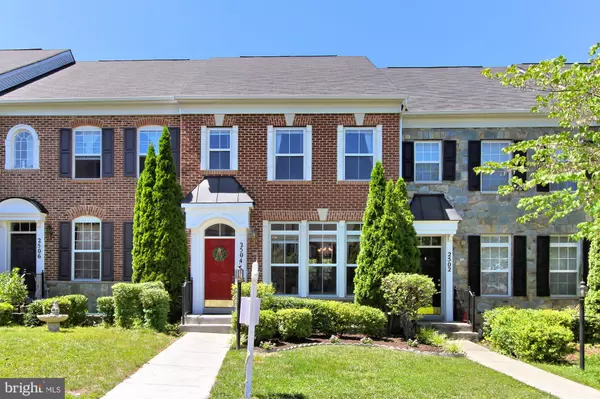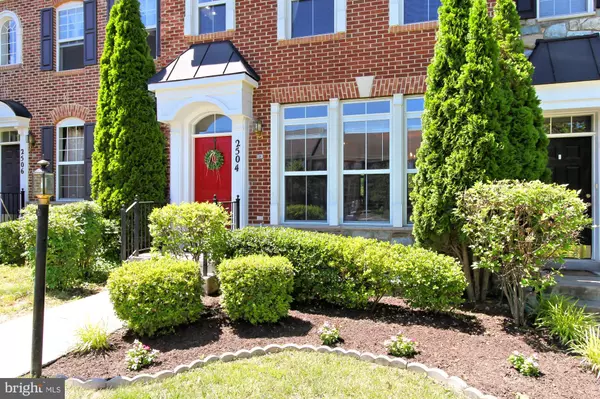$335,000
$320,000
4.7%For more information regarding the value of a property, please contact us for a free consultation.
4 Beds
3 Baths
2,280 SqFt
SOLD DATE : 07/19/2019
Key Details
Sold Price $335,000
Property Type Townhouse
Sub Type Interior Row/Townhouse
Listing Status Sold
Purchase Type For Sale
Square Footage 2,280 sqft
Price per Sqft $146
Subdivision River Oaks
MLS Listing ID VAPW470852
Sold Date 07/19/19
Style Colonial
Bedrooms 4
Full Baths 3
HOA Fees $96/mo
HOA Y/N Y
Abv Grd Liv Area 1,520
Originating Board BRIGHT
Year Built 2005
Annual Tax Amount $3,542
Tax Year 2019
Lot Size 1,864 Sqft
Acres 0.04
Property Description
Nestled on a quiet street in the River Oaks, this lovely townhome affords plenty of room for living with 4 bedrooms and 3 full baths on 3 finished levels. A tailored brick-front exterior, expert landscaping, fenced-in yard, on-trend neutral paint, luxury plank hardwood flooring, open walls, decorative moldings, an abundance of windows, and a convenience in commute create instant move-in appeal! A welcoming foyer with earth-toned tile flooring ushers you into a bright and airy living room where three floor-to-ceiling windows stream natural light illuminating crisp crown molding and hardwood-style flooring. The adjoining dining area offers plenty of space for both formal and casual occasions, as an elegant chandelier and ceiling medallion add a distinctly refined flair. The spacious family room introduces the gourmet kitchen which stirs the senses with striking granite countertops, 42 inch cabinetry, ample cafe table space, a contemporary lighted ceiling fan, and stainless steel appliances including a gas range and built-in microwave. Here, a sliding glass door opens to a patio/grilling area, fenced-in yard, and common area beyond seamlessly blending indoor and outdoor entertaining or simple relaxation. Upstairs, the spacious master bedroom features a soaring vaulted ceiling, walk-in closet, and en suite bath with a dual-sink vanity, vaulted ceiling, and spa-toned flooring and tub/shower surround. Down the hall, two additional bright and cheerful bedrooms each with vaulted ceilings and generous closet space share access to the well-appointed hall bath, while a bedroom level laundry closet eases the daily task. The lower level recreation room provides plenty of space for games, media, exercise; as a versatile fourth bedroom and dual-entry full bath complete the comfort and convenience of this wonderful home! All this is a peaceful community with fantastic amenities including pool, tennis courts, common grounds, tot lots, and nature paths! Easy access to I-95, Express Lanes, Route 1, and the VRE! Minutes to shopping, dining and parks!
Location
State VA
County Prince William
Zoning R6
Rooms
Other Rooms Living Room, Dining Room, Primary Bedroom, Bedroom 2, Bedroom 3, Bedroom 4, Kitchen, Family Room, Foyer, Laundry, Primary Bathroom, Full Bath
Basement Fully Finished, Connecting Stairway
Interior
Interior Features Breakfast Area, Carpet, Ceiling Fan(s), Combination Dining/Living, Crown Moldings, Dining Area, Family Room Off Kitchen, Kitchen - Eat-In, Kitchen - Gourmet, Kitchen - Table Space, Primary Bath(s), Pantry, Recessed Lighting, Upgraded Countertops, Wood Floors
Hot Water Electric
Heating Forced Air
Cooling Central A/C, Ceiling Fan(s)
Flooring Carpet, Ceramic Tile, Hardwood
Equipment Dishwasher, Disposal, Built-In Microwave, Exhaust Fan, Oven/Range - Gas, Refrigerator, Icemaker, Washer, Dryer
Fireplace N
Appliance Dishwasher, Disposal, Built-In Microwave, Exhaust Fan, Oven/Range - Gas, Refrigerator, Icemaker, Washer, Dryer
Heat Source Natural Gas
Laundry Upper Floor
Exterior
Exterior Feature Porch(es), Patio(s)
Parking On Site 2
Fence Rear, Wood
Amenities Available Club House, Common Grounds, Pool - Outdoor, Tennis Courts, Tot Lots/Playground
Water Access N
View Garden/Lawn, Trees/Woods
Accessibility None
Porch Porch(es), Patio(s)
Garage N
Building
Lot Description Backs - Open Common Area, Landscaping, Level
Story 3+
Sewer Public Sewer
Water Public
Architectural Style Colonial
Level or Stories 3+
Additional Building Above Grade, Below Grade
Structure Type 9'+ Ceilings,Vaulted Ceilings
New Construction N
Schools
Elementary Schools River Oaks
Middle Schools Potomac
High Schools Potomac
School District Prince William County Public Schools
Others
HOA Fee Include Common Area Maintenance,Pool(s),Snow Removal,Trash
Senior Community No
Tax ID 8289-99-0841
Ownership Fee Simple
SqFt Source Estimated
Special Listing Condition Standard
Read Less Info
Want to know what your home might be worth? Contact us for a FREE valuation!

Our team is ready to help you sell your home for the highest possible price ASAP

Bought with Jean Kacou Aboi • Green Homes Realty & Property Management Company
"My job is to find and attract mastery-based agents to the office, protect the culture, and make sure everyone is happy! "
tyronetoneytherealtor@gmail.com
4221 Forbes Blvd, Suite 240, Lanham, MD, 20706, United States






