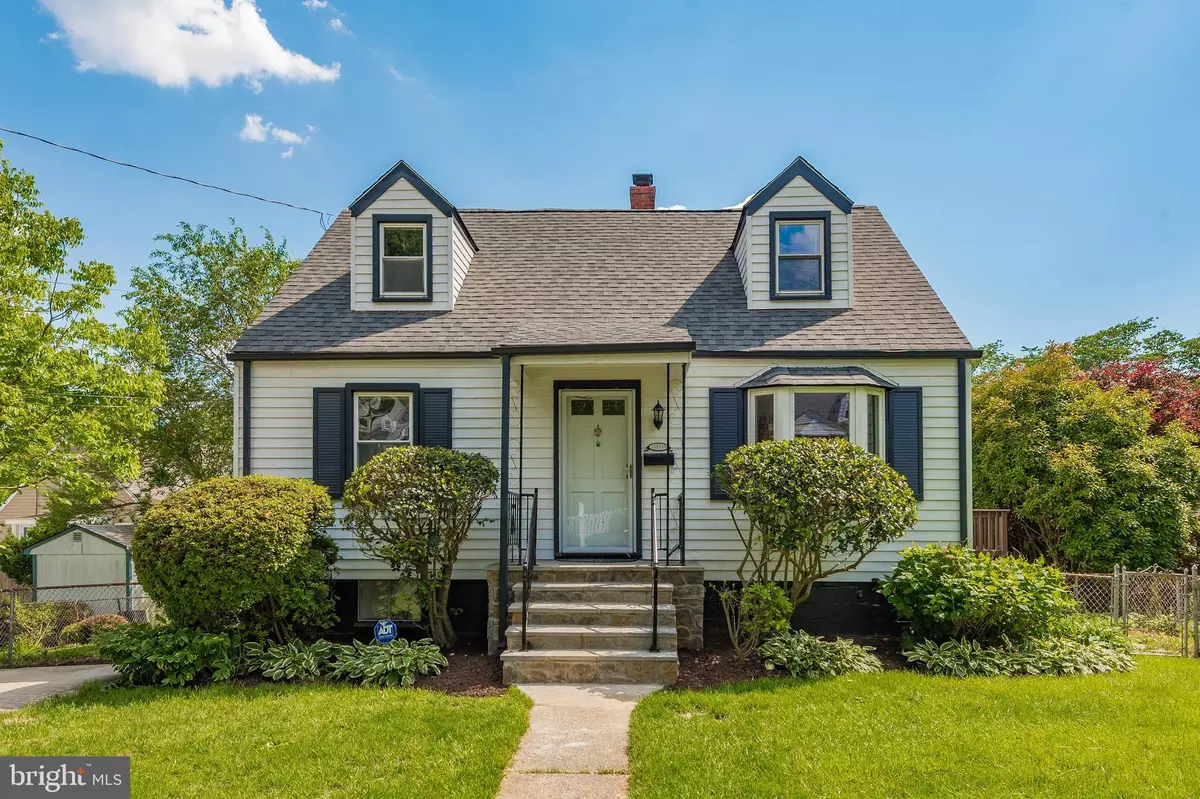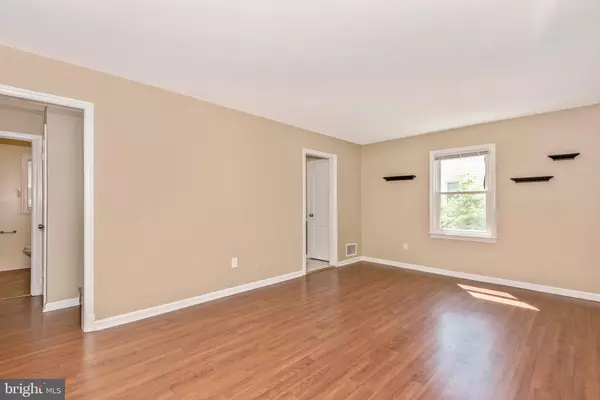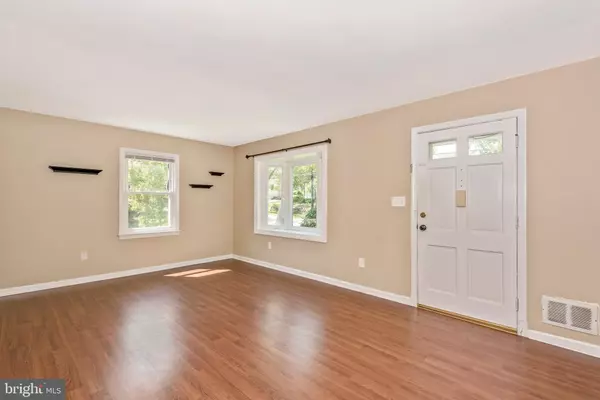$350,000
$350,000
For more information regarding the value of a property, please contact us for a free consultation.
3 Beds
2 Baths
1,560 SqFt
SOLD DATE : 07/24/2019
Key Details
Sold Price $350,000
Property Type Single Family Home
Sub Type Detached
Listing Status Sold
Purchase Type For Sale
Square Footage 1,560 sqft
Price per Sqft $224
Subdivision Oakview
MLS Listing ID MDMC659182
Sold Date 07/24/19
Style Cape Cod
Bedrooms 3
Full Baths 2
HOA Y/N N
Abv Grd Liv Area 1,170
Originating Board BRIGHT
Year Built 1950
Annual Tax Amount $3,666
Tax Year 2019
Lot Size 6,161 Sqft
Acres 0.14
Property Description
BACK ON THE MARKET! THE BUYER COULD NOT GET FINANCING. This charming Cape Cod style single family home is perfectly located in the Washington D.C. Metropolitan Area. Close to the University of Maryland, Hillandale and White Oak shopping centers, restaurants, shops, grocery stores, medical services, major commuting routes and much more. This home has 3 bedrooms and 2 full bathrooms. The main level features a large living room with a bay window and hardwood floors, a spacious master bedroom with a walk in closet, an updated full bathroom with newer vanity, sink, fixtures, and tiled bathtub/shower. Also on the main level is the Kitchen with new granite counter tops, tile back splash, garden window overlooking the back yard and an eat-in area. The kitchen has tiled flooring and exits to the large deck which is perfect for grilling and entertaining. The upper level bedroom has plenty of space. The basement has a finished recreation room area as well as a full bathroom. The lower level is where the 3rd bedroom and laundry room is located. There is also another room just for storage. The large deck has stairs leading down to the back yard. The home sits on a fairly large lot, over a tenth of an acre, with a fenced in back yard. The shed is big enough to house all of your landscaping and gardening tools. New Roof, New Deck, New Front Porch, New Granite Counter Tops, 2 Car Concrete Driveway, NO HOA FEES, Washer and Dryer are newer. Come see this great home.
Location
State MD
County Montgomery
Zoning R60
Rooms
Other Rooms Living Room, Primary Bedroom, Bedroom 2, Bedroom 3, Kitchen, Family Room, Breakfast Room, Storage Room, Utility Room, Bathroom 1, Bathroom 2
Basement Full, Partially Finished
Main Level Bedrooms 1
Interior
Interior Features Breakfast Area, Carpet, Floor Plan - Traditional, Kitchen - Eat-In, Kitchen - Table Space, Upgraded Countertops, Window Treatments, Wood Floors
Hot Water Natural Gas
Heating Forced Air
Cooling Central A/C
Flooring Carpet, Ceramic Tile, Hardwood
Equipment Built-In Microwave, Dishwasher, Disposal, Dryer, Humidifier, Oven/Range - Gas, Refrigerator, Washer, Water Heater
Fireplace N
Window Features Bay/Bow
Appliance Built-In Microwave, Dishwasher, Disposal, Dryer, Humidifier, Oven/Range - Gas, Refrigerator, Washer, Water Heater
Heat Source Natural Gas
Laundry Basement, Dryer In Unit, Washer In Unit
Exterior
Exterior Feature Deck(s), Patio(s)
Garage Spaces 2.0
Utilities Available Electric Available, Natural Gas Available, Sewer Available, Water Available
Water Access N
Roof Type Architectural Shingle
Accessibility None
Porch Deck(s), Patio(s)
Total Parking Spaces 2
Garage N
Building
Story 3+
Sewer Public Sewer
Water Public
Architectural Style Cape Cod
Level or Stories 3+
Additional Building Above Grade, Below Grade
New Construction N
Schools
School District Montgomery County Public Schools
Others
Senior Community No
Tax ID 160500299153
Ownership Fee Simple
SqFt Source Assessor
Acceptable Financing Cash, Conventional, FHA, VA
Listing Terms Cash, Conventional, FHA, VA
Financing Cash,Conventional,FHA,VA
Special Listing Condition Standard
Read Less Info
Want to know what your home might be worth? Contact us for a FREE valuation!

Our team is ready to help you sell your home for the highest possible price ASAP

Bought with Juan I Castro • Premiere Realty LLC
"My job is to find and attract mastery-based agents to the office, protect the culture, and make sure everyone is happy! "
tyronetoneytherealtor@gmail.com
4221 Forbes Blvd, Suite 240, Lanham, MD, 20706, United States






