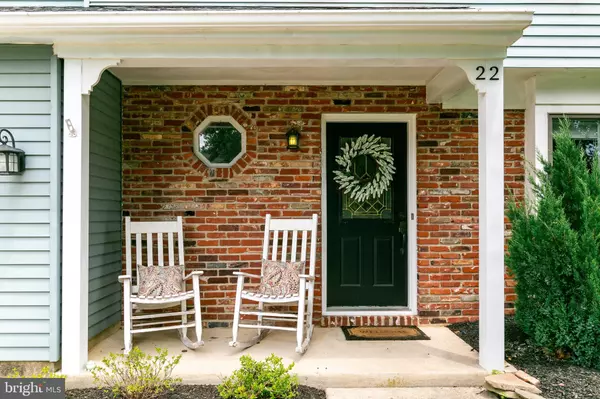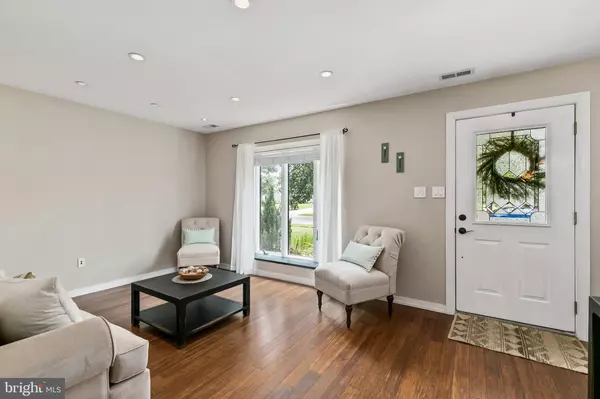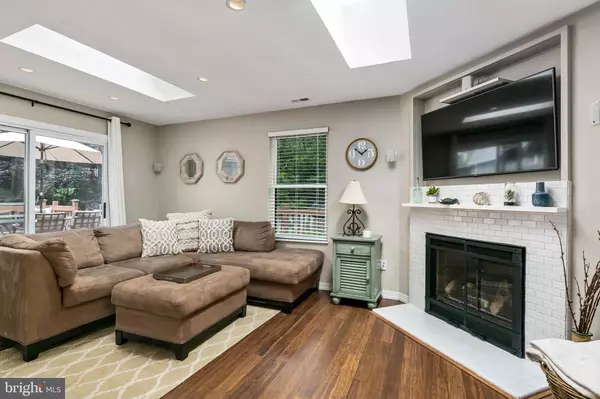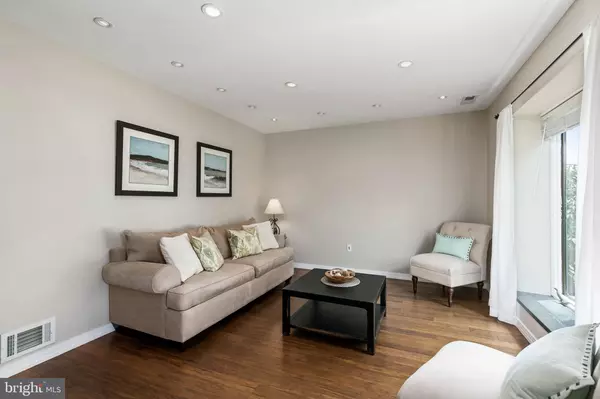$325,000
$325,000
For more information regarding the value of a property, please contact us for a free consultation.
4 Beds
3 Baths
1,715 SqFt
SOLD DATE : 07/25/2019
Key Details
Sold Price $325,000
Property Type Single Family Home
Sub Type Detached
Listing Status Sold
Purchase Type For Sale
Square Footage 1,715 sqft
Price per Sqft $189
Subdivision Pheasant Run
MLS Listing ID NJBL350494
Sold Date 07/25/19
Style Colonial
Bedrooms 4
Full Baths 2
Half Baths 1
HOA Y/N N
Abv Grd Liv Area 1,715
Originating Board BRIGHT
Year Built 1985
Annual Tax Amount $7,334
Tax Year 2019
Lot Size 10,890 Sqft
Acres 0.25
Lot Dimensions 0.00 x 0.00
Property Description
Welcome to 22 Marsham Dr! This updated 4 bedroom, 2.5 bath Colonial looks like it's part of a HGTV show! From the moment you walk through the front door you will fall in love. Neutral paint throughout, recessed lighting, updated eat-In Kitchen with new Stainless Steel appliances, Granite Counters & Ceramic Backsplash. Enjoy family time in the adjacent Family room that's flooded with natural light due to the sun lights! Slider from family room leads to the oversized Deck complete with built in bar! Huge fenced backyard Oasis for great outdoor parties including fire pit!. The large Master bedroom has a window seat, sitting area and deck for viewing the stars before bed or just relaxing with a good book. The Master Bath has just been 100% refinished with stall shower, new vanity, new toilet and New barn door! The hall bath has recently been updated as well. The other 3 good sized bedrooms complete the 2nd floor. 1 Car attached garage and did I mention the BRAND NEW ROOF! This property is located near all major highways & bridges. Great restaurants, shopping and Schools! Hurry before someone else call this HOME!!
Location
State NJ
County Burlington
Area Evesham Twp (20313)
Zoning MD
Rooms
Other Rooms Living Room, Primary Bedroom, Bedroom 2, Bedroom 3, Bedroom 4, Kitchen, Family Room
Interior
Interior Features Attic, Ceiling Fan(s), Kitchen - Eat-In, Primary Bath(s), Recessed Lighting, Skylight(s), Stall Shower, Family Room Off Kitchen, Pantry
Hot Water Natural Gas
Heating Forced Air
Cooling Central A/C
Fireplaces Type Brick
Equipment Dishwasher, Disposal, Dryer - Gas, Microwave, Oven - Self Cleaning, Refrigerator, Stainless Steel Appliances, Washer, Water Heater - High-Efficiency
Fireplace Y
Appliance Dishwasher, Disposal, Dryer - Gas, Microwave, Oven - Self Cleaning, Refrigerator, Stainless Steel Appliances, Washer, Water Heater - High-Efficiency
Heat Source Natural Gas
Laundry Main Floor
Exterior
Water Access N
Accessibility None
Garage N
Building
Story 2
Sewer Public Sewer
Water Public
Architectural Style Colonial
Level or Stories 2
Additional Building Above Grade, Below Grade
New Construction N
Schools
High Schools Cherokee H.S.
School District Evesham Township
Others
Senior Community No
Tax ID 13-00013 24-00027
Ownership Fee Simple
SqFt Source Assessor
Acceptable Financing Cash, Conventional, FHA
Listing Terms Cash, Conventional, FHA
Financing Cash,Conventional,FHA
Special Listing Condition Standard
Read Less Info
Want to know what your home might be worth? Contact us for a FREE valuation!

Our team is ready to help you sell your home for the highest possible price ASAP

Bought with Hoa Nguyen • Hometown Real Estate Group
"My job is to find and attract mastery-based agents to the office, protect the culture, and make sure everyone is happy! "
tyronetoneytherealtor@gmail.com
4221 Forbes Blvd, Suite 240, Lanham, MD, 20706, United States






