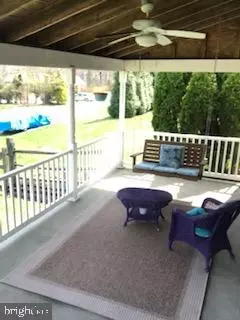$309,900
$309,900
For more information regarding the value of a property, please contact us for a free consultation.
3 Beds
2 Baths
1,698 SqFt
SOLD DATE : 07/25/2019
Key Details
Sold Price $309,900
Property Type Single Family Home
Sub Type Detached
Listing Status Sold
Purchase Type For Sale
Square Footage 1,698 sqft
Price per Sqft $182
Subdivision None Available
MLS Listing ID PADE488200
Sold Date 07/25/19
Style Colonial
Bedrooms 3
Full Baths 1
Half Baths 1
HOA Y/N N
Abv Grd Liv Area 1,698
Originating Board BRIGHT
Year Built 1940
Annual Tax Amount $5,844
Tax Year 2018
Lot Size 0.621 Acres
Acres 0.62
Lot Dimensions 0.00 x 0.00
Property Description
Beautiful Colonial in Aston Township. Features include living room, formal dining room both with hardwood floors. There is a modern kitchen with wood cabinets. The kitchen equipment includes electric range, dishwasher and disposal. Just off the living rm is a delightful side porch 10'x22' with swing. Adjacent to the kitchen is a bonus room where the laundry area is located. This room would be great for computer office area or craft room. From the bonus room, enter to large composite deck through sliding glass door. The deck is over looking a deep rear yard. The second floor has 3 bedrooms, an updated hall bath with vanity sink and wall to wall carpeting on this level. There is also a 3rd floor which could be a 4th bedroom, study or loft area which you enter through the main bedroom. The lower level basement area has a family room great for entertaining and exercise area plus an additional room which is great for storage. In the rear yard there is a large detached garage with loft for storage. This a great feature for contractor or car enthusiast and could easily fit 3 cars. The heating system is a newer gas heater and the house also has central air. This home is in close proximate of restaurants, shopping, local Universities and the town of Media. Call today to see this fine home! Agent is related to the sellers.
Location
State PA
County Delaware
Area Aston Twp (10402)
Zoning RESIDENTIAL
Rooms
Other Rooms Living Room, Dining Room, Bedroom 2, Bedroom 3, Kitchen, Bedroom 1, Loft, Bonus Room
Basement Full, Partially Finished
Interior
Interior Features Carpet, Ceiling Fan(s), Floor Plan - Traditional, Wood Floors
Hot Water Electric
Heating Hot Water
Cooling Central A/C
Flooring Carpet, Hardwood, Tile/Brick
Equipment Built-In Microwave, Disposal, Dishwasher, Oven/Range - Electric
Fireplace N
Appliance Built-In Microwave, Disposal, Dishwasher, Oven/Range - Electric
Heat Source Natural Gas
Laundry Main Floor
Exterior
Garage Garage Door Opener, Additional Storage Area, Garage - Front Entry
Garage Spaces 11.0
Utilities Available Cable TV, Fiber Optics Available, Natural Gas Available, Electric Available
Waterfront N
Water Access N
Roof Type Shingle
Accessibility Kitchen Mod
Parking Type Detached Garage, Driveway
Total Parking Spaces 11
Garage Y
Building
Story 2.5
Sewer Public Sewer
Water Public
Architectural Style Colonial
Level or Stories 2.5
Additional Building Above Grade, Below Grade
New Construction N
Schools
School District Penn-Delco
Others
Senior Community No
Tax ID 02-00-01302-01
Ownership Fee Simple
SqFt Source Assessor
Acceptable Financing Cash, Conventional, FHA, VA
Listing Terms Cash, Conventional, FHA, VA
Financing Cash,Conventional,FHA,VA
Special Listing Condition Standard
Read Less Info
Want to know what your home might be worth? Contact us for a FREE valuation!

Our team is ready to help you sell your home for the highest possible price ASAP

Bought with Anna M Lee • Long & Foster Real Estate, Inc.

"My job is to find and attract mastery-based agents to the office, protect the culture, and make sure everyone is happy! "
tyronetoneytherealtor@gmail.com
4221 Forbes Blvd, Suite 240, Lanham, MD, 20706, United States






