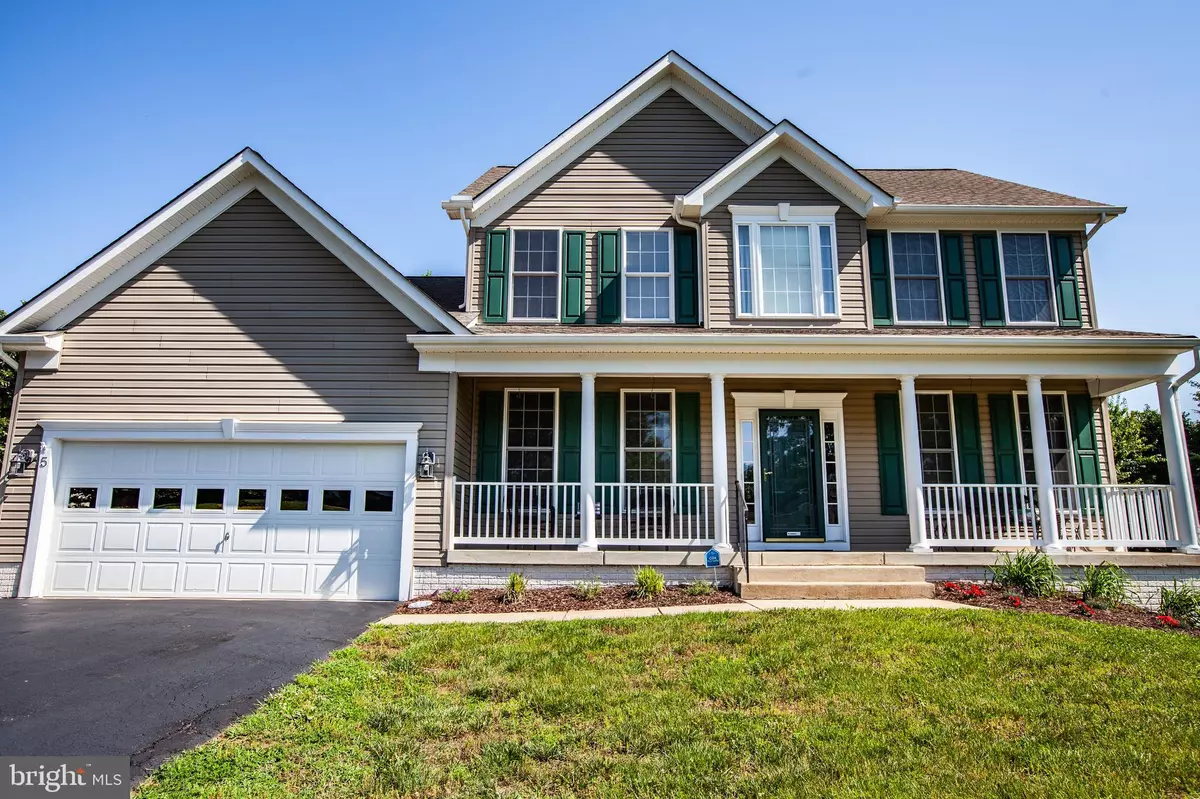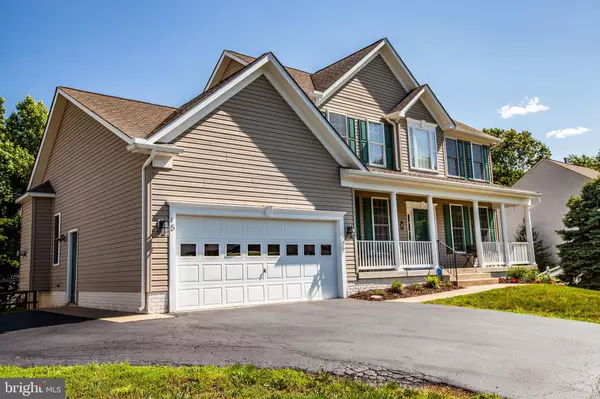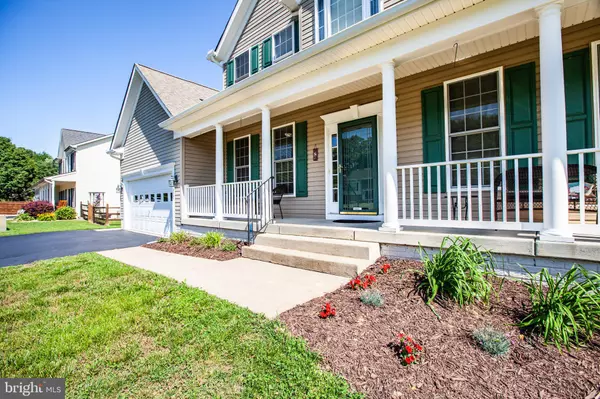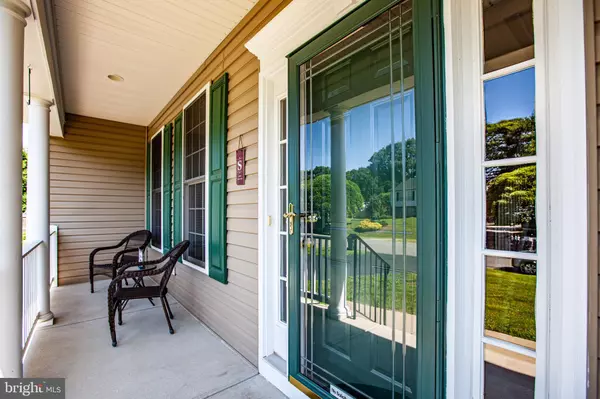$367,000
$367,000
For more information regarding the value of a property, please contact us for a free consultation.
4 Beds
4 Baths
3,167 SqFt
SOLD DATE : 07/26/2019
Key Details
Sold Price $367,000
Property Type Single Family Home
Sub Type Detached
Listing Status Sold
Purchase Type For Sale
Square Footage 3,167 sqft
Price per Sqft $115
Subdivision Sweetbriar Woods
MLS Listing ID VAST210660
Sold Date 07/26/19
Style Colonial
Bedrooms 4
Full Baths 3
Half Baths 1
HOA Y/N N
Abv Grd Liv Area 2,292
Originating Board BRIGHT
Year Built 2003
Annual Tax Amount $3,368
Tax Year 2018
Lot Size 0.276 Acres
Acres 0.28
Property Description
Great opportunity to buy a beautiful home located in the South Stafford. Spacious, well maintained Colonial, 4 Br., 3.5 Ba. and a 2 car garage. Home has an open floor plan with beautiful hardwood flooring throughout the main level. Huge kitchen with Granite counter tops & Breakfast bar/Island, Stainless steel appliances and recessed lighting. Separate laundry & mud room. Large family room with lots of natural lighting and a gas fireplace. Office, living room and formal dining room. Master Bedroom has large walk-in closet with windows, huge bath, custom tile with double vanity, soaking tub & separate shower. Finished walk-out basement has a full kitchen, living/dining area, recessed lights, full bath plus two additional rooms to enjoy. This would be a wonderful use of space as a in-law suite. This home has a lovely extended front porch, large deck, fenced backyard, retaining wall for flower bed, Concrete walkway for easy access to backyard, deck and basement. Many more features to see!!
Location
State VA
County Stafford
Zoning R1
Rooms
Other Rooms Living Room, Dining Room, Primary Bedroom, Bedroom 3, Bedroom 4, Kitchen, Family Room, Foyer, Breakfast Room, Laundry, Other, Office, Storage Room, Media Room, Bathroom 2, Full Bath, Half Bath
Basement Full, Walkout Level, Sump Pump, Walkout Stairs
Interior
Interior Features 2nd Kitchen, Breakfast Area, Carpet, Ceiling Fan(s), Combination Dining/Living, Floor Plan - Open, Kitchen - Gourmet, Kitchen - Island, Primary Bath(s), Pantry, Recessed Lighting, Walk-in Closet(s), Window Treatments, Wood Floors
Heating Forced Air, Ceiling
Cooling Central A/C
Flooring Carpet, Hardwood, Ceramic Tile, Laminated
Fireplaces Type Insert
Equipment Built-In Microwave, Dishwasher, Disposal, Exhaust Fan, Icemaker, Oven/Range - Gas, Refrigerator, Stainless Steel Appliances, Dryer - Electric, Washer
Fireplace Y
Appliance Built-In Microwave, Dishwasher, Disposal, Exhaust Fan, Icemaker, Oven/Range - Gas, Refrigerator, Stainless Steel Appliances, Dryer - Electric, Washer
Heat Source Natural Gas, Electric
Laundry Main Floor
Exterior
Parking Features Garage - Front Entry, Garage Door Opener
Garage Spaces 2.0
Fence Rear
Utilities Available Cable TV Available, Natural Gas Available, Electric Available
Water Access N
Roof Type Architectural Shingle
Accessibility None
Attached Garage 2
Total Parking Spaces 2
Garage Y
Building
Story 3+
Sewer No Sewer System, Public Septic
Water Public
Architectural Style Colonial
Level or Stories 3+
Additional Building Above Grade, Below Grade
Structure Type Dry Wall
New Construction N
Schools
Elementary Schools Ferry Farm
Middle Schools Dixon-Smith
High Schools Stafford
School District Stafford County Public Schools
Others
Pets Allowed N
Senior Community No
Tax ID 54-W2-1- -127
Ownership Fee Simple
SqFt Source Estimated
Acceptable Financing Cash, Conventional, FHA, VHDA
Horse Property N
Listing Terms Cash, Conventional, FHA, VHDA
Financing Cash,Conventional,FHA,VHDA
Special Listing Condition Standard
Read Less Info
Want to know what your home might be worth? Contact us for a FREE valuation!

Our team is ready to help you sell your home for the highest possible price ASAP

Bought with Sarah E Syverson • EXP Realty, LLC
"My job is to find and attract mastery-based agents to the office, protect the culture, and make sure everyone is happy! "
tyronetoneytherealtor@gmail.com
4221 Forbes Blvd, Suite 240, Lanham, MD, 20706, United States






