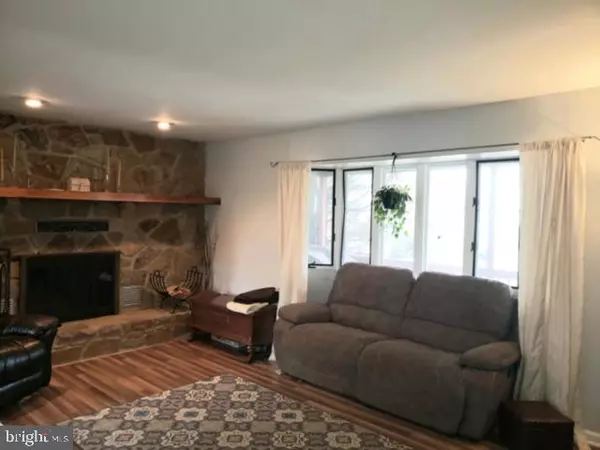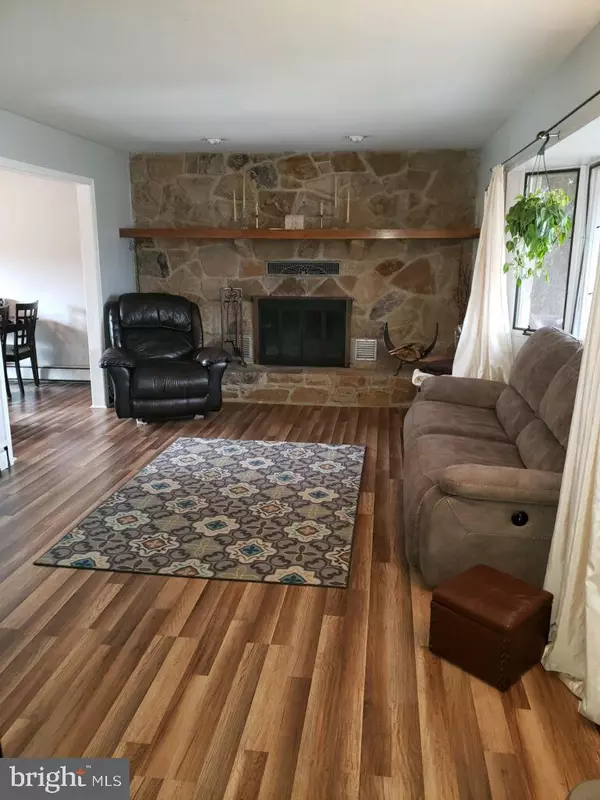$244,900
$249,900
2.0%For more information regarding the value of a property, please contact us for a free consultation.
3 Beds
3 Baths
1,736 SqFt
SOLD DATE : 07/26/2019
Key Details
Sold Price $244,900
Property Type Single Family Home
Sub Type Detached
Listing Status Sold
Purchase Type For Sale
Square Footage 1,736 sqft
Price per Sqft $141
Subdivision Timber Creek
MLS Listing ID PADE439940
Sold Date 07/26/19
Style Colonial
Bedrooms 3
Full Baths 2
Half Baths 1
HOA Y/N N
Abv Grd Liv Area 1,736
Originating Board BRIGHT
Year Built 1978
Annual Tax Amount $6,800
Tax Year 2019
Lot Size 0.258 Acres
Acres 0.26
Lot Dimensions 75.00 x 150.00
Property Description
Dramatic Master Bedroom retreat defines this home. You will fall in-love with this space. Cathedral ceilings with exposed beams, brick fireplace, ceiling fan, Walk in closet with light and additional standard closet, Master Bath with shower. Two additional Bedrooms and Full Bath complete the second-floor. There are also pull-down stairs to a partially floored Attic for storage. Open front Porch invites you into the wonderful Living Room with full wall stone wood burning fireplace with Heater blower. Dining Room has sliding doors to spacious Deck and fenced backyard with a Creative Playthings swing set/playground and a large shed for additional storage. Kitchen has Breakfast Bar, new glass and ceramic backsplash, gas stove, garden window, GD, DW, Microwave and ceiling fan. There is also a small Hallway leading to the Powder Room and a door that also takes you to the additional side deck. Finished Basement with laminate floors, TV pit, storage room, heater closet and storage, Laundry Room, sump pit, and access to Bilco doors to the backyard. Basement was finished 1 year ago. This home has been well cared for and maintained. New roof with transferable 50-year warranty and new gutters. This home is a must see. Move- in condition. Close to Major routes, shopping and tax-free Delaware. Commutable to Center City Philadelphia and surrounding areas, as well as South Jersey and Delaware.
Location
State PA
County Delaware
Area Upper Chichester Twp (10409)
Zoning RESID
Rooms
Other Rooms Living Room, Dining Room, Primary Bedroom, Bedroom 3, Kitchen, Family Room, Laundry, Bathroom 2
Basement Full, Fully Finished, Walkout Stairs
Interior
Interior Features Attic, Breakfast Area, Ceiling Fan(s), Dining Area, Exposed Beams, Primary Bath(s)
Hot Water Natural Gas
Heating Hot Water
Cooling Ceiling Fan(s), Wall Unit
Flooring Laminated
Fireplaces Number 2
Fireplaces Type Brick, Stone
Equipment Dishwasher, Disposal, Dryer, Extra Refrigerator/Freezer, Microwave, Oven/Range - Gas, Refrigerator, Washer
Fireplace Y
Appliance Dishwasher, Disposal, Dryer, Extra Refrigerator/Freezer, Microwave, Oven/Range - Gas, Refrigerator, Washer
Heat Source Natural Gas
Laundry Basement
Exterior
Exterior Feature Deck(s), Porch(es)
Garage Spaces 3.0
Fence Wood
Utilities Available Cable TV
Water Access N
Roof Type Shingle
Street Surface Black Top
Accessibility None
Porch Deck(s), Porch(es)
Road Frontage Boro/Township
Total Parking Spaces 3
Garage N
Building
Lot Description Front Yard, Rear Yard
Story 2
Sewer Public Sewer
Water Public
Architectural Style Colonial
Level or Stories 2
Additional Building Above Grade, Below Grade
Structure Type Cathedral Ceilings
New Construction N
Schools
Middle Schools Chichester
High Schools Chichester Senior
School District Chichester
Others
Senior Community No
Tax ID 09-00-03163-09
Ownership Fee Simple
SqFt Source Assessor
Security Features Smoke Detector
Acceptable Financing Cash, Conventional, FHA, VA
Listing Terms Cash, Conventional, FHA, VA
Financing Cash,Conventional,FHA,VA
Special Listing Condition Standard
Read Less Info
Want to know what your home might be worth? Contact us for a FREE valuation!

Our team is ready to help you sell your home for the highest possible price ASAP

Bought with Kathleen M. McGehean • Keller Williams Real Estate - Media
"My job is to find and attract mastery-based agents to the office, protect the culture, and make sure everyone is happy! "
tyronetoneytherealtor@gmail.com
4221 Forbes Blvd, Suite 240, Lanham, MD, 20706, United States






