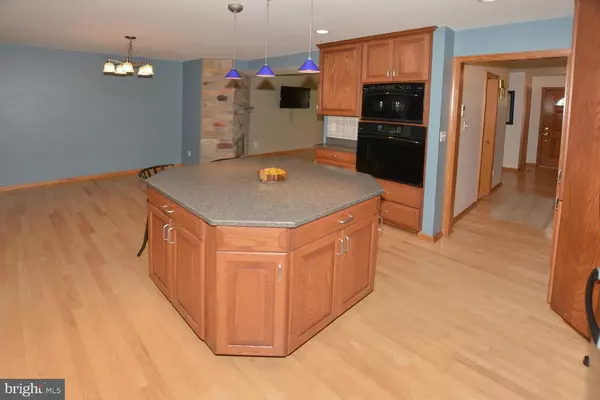$565,000
$565,000
For more information regarding the value of a property, please contact us for a free consultation.
3 Beds
4 Baths
2,274 SqFt
SOLD DATE : 07/26/2019
Key Details
Sold Price $565,000
Property Type Townhouse
Sub Type Interior Row/Townhouse
Listing Status Sold
Purchase Type For Sale
Square Footage 2,274 sqft
Price per Sqft $248
Subdivision Merrifield View
MLS Listing ID VAFX1067488
Sold Date 07/26/19
Style Colonial
Bedrooms 3
Full Baths 2
Half Baths 2
HOA Fees $112/mo
HOA Y/N Y
Abv Grd Liv Area 1,516
Originating Board BRIGHT
Year Built 1971
Annual Tax Amount $6,267
Tax Year 2019
Lot Size 1,760 Sqft
Acres 0.04
Property Description
****** Rare Opportunity, Great Layout, Perfect Location! Open Concept Custom Kitchen/Dining Combo with Quartz Counter Tops and Food Prep Island that doubles as convenient Breakfast Bar, Tons of Storage! Natural Oak Hardwood Flooring Throughout Main and Upper Levels, Master Walk-In Organizer Closet, Recessed Lighting, Updated Pella Windows, ********* NEW (Dec2018) ROOF, Water Heater (2018), Main Level Floor to Ceiling Stone Fireplace (with gas available)! Lower Level: Huge In-Home Office/Den and Family Room that Walks Out to a Pavers Patio. Brand New Wall-to-Wall Plush Carpeting throughout Lower Level. ***** PLENTY of Parking including One Reserved Doorstep Parking Space. Pet-free home. Near Dunn Loring Metro and Mosaic District. Great Location with Easy Access to Tysons, I-66, I-495, and TWO Metro Stops (Orange Line). Just a Terrific Place to Call Home!
Location
State VA
County Fairfax
Zoning 181
Direction Northeast
Rooms
Other Rooms Living Room, Dining Room, Primary Bedroom, Bedroom 2, Bedroom 3, Kitchen, Family Room, Office, Bathroom 2, Primary Bathroom
Basement Full
Interior
Interior Features Carpet, Ceiling Fan(s), Dining Area, Floor Plan - Open, Kitchen - Eat-In, Kitchen - Island, Kitchen - Table Space, Primary Bath(s), Recessed Lighting, Upgraded Countertops, Walk-in Closet(s), Wood Floors
Hot Water Electric
Heating Forced Air
Cooling Central A/C
Flooring Hardwood, Carpet, Ceramic Tile
Fireplaces Number 1
Fireplaces Type Wood, Other
Equipment Built-In Microwave, Cooktop, Dishwasher, Disposal, Dryer, Humidifier, Icemaker, Microwave, Oven - Single, Refrigerator, Washer, Water Heater
Furnishings No
Fireplace Y
Window Features Double Hung
Appliance Built-In Microwave, Cooktop, Dishwasher, Disposal, Dryer, Humidifier, Icemaker, Microwave, Oven - Single, Refrigerator, Washer, Water Heater
Heat Source Natural Gas
Laundry Lower Floor
Exterior
Parking On Site 1
Fence Wood
Amenities Available None
Water Access N
Roof Type Composite
Accessibility None
Garage N
Building
Story 3+
Foundation Slab
Sewer Public Sewer
Water Public
Architectural Style Colonial
Level or Stories 3+
Additional Building Above Grade, Below Grade
New Construction N
Schools
Elementary Schools Fairhill
Middle Schools Jackson
High Schools Falls Church
School District Fairfax County Public Schools
Others
HOA Fee Include Common Area Maintenance,Fiber Optics Available,Management,Reserve Funds,Road Maintenance,Snow Removal,Trash
Senior Community No
Tax ID 0491 15 0049
Ownership Fee Simple
SqFt Source Assessor
Horse Property N
Special Listing Condition Standard
Read Less Info
Want to know what your home might be worth? Contact us for a FREE valuation!

Our team is ready to help you sell your home for the highest possible price ASAP

Bought with Kimberly A Kaufhold • RE/MAX West End
"My job is to find and attract mastery-based agents to the office, protect the culture, and make sure everyone is happy! "
tyronetoneytherealtor@gmail.com
4221 Forbes Blvd, Suite 240, Lanham, MD, 20706, United States






