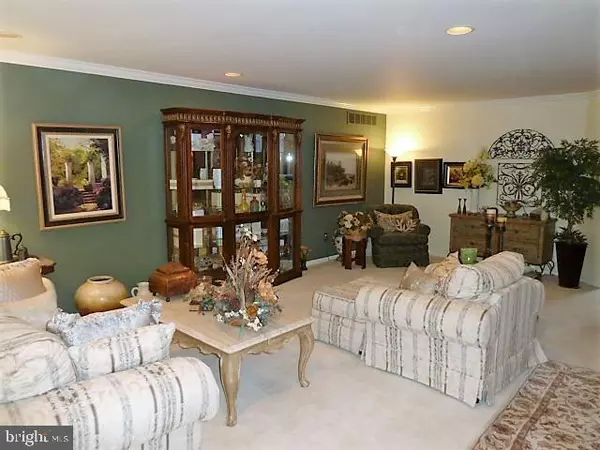$303,000
$315,000
3.8%For more information regarding the value of a property, please contact us for a free consultation.
3 Beds
3 Baths
2,493 SqFt
SOLD DATE : 07/26/2019
Key Details
Sold Price $303,000
Property Type Townhouse
Sub Type Interior Row/Townhouse
Listing Status Sold
Purchase Type For Sale
Square Footage 2,493 sqft
Price per Sqft $121
Subdivision Pine Crest
MLS Listing ID PAMC556828
Sold Date 07/26/19
Style Colonial
Bedrooms 3
Full Baths 2
Half Baths 1
HOA Fees $185/mo
HOA Y/N Y
Abv Grd Liv Area 1,993
Originating Board BRIGHT
Year Built 1994
Annual Tax Amount $4,931
Tax Year 2019
Lot Size 2,734 Sqft
Acres 0.06
Lot Dimensions 24 x irr
Property Description
This is Pine Crest at it's best! Welcome to 309 Country Club Drive . . . This 3 Bedroom, 2.5 Bath home has a finished Basement, Family Room with Gas Fireplace, Hardwood Flooring, Crown Molding, Lighted Ceiling Fan and sliding glass doors to a Deck overlooking the Pine Crest golf course, Kitchen with vaulted ceiling and 2 Skylights, spacious Living Room/Dining Room with walk out bay window, Recessed Lighting & Crown Molding, spacious Master Bedroom with his & her walk in closets and laminate flooring in both the bedroom and closets, Master Bath with tile flooring, corner soaking tub and stall shower, two more Bedrooms both with lighted ceiling fans and wall to wall carpeting, upstairs Laundry Room, first floor Powder Room with hardwood floors, Foyer with hardwood floors and a one car garage with door opener. The home is conveniently located to Routes 202 & 309 and close to the Montgomery Mall. ****Seller is crediting buyer for removal of stucco and replacement with vinyl siding.****
Location
State PA
County Montgomery
Area Montgomery Twp (10646)
Zoning R6
Rooms
Other Rooms Living Room, Dining Room, Primary Bedroom, Bedroom 2, Bedroom 3, Kitchen, Family Room, Foyer, Media Room, Bathroom 2, Primary Bathroom, Half Bath
Basement Partially Finished
Interior
Interior Features Attic, Carpet, Ceiling Fan(s), Combination Dining/Living, Crown Moldings, Family Room Off Kitchen, Kitchen - Eat-In, Primary Bath(s), Recessed Lighting, Skylight(s), Stall Shower, Walk-in Closet(s), Window Treatments, Kitchen - Table Space, Floor Plan - Open
Heating Forced Air
Cooling Central A/C
Flooring Carpet, Vinyl
Fireplaces Number 1
Fireplaces Type Gas/Propane, Screen
Furnishings No
Fireplace Y
Heat Source Natural Gas
Laundry Upper Floor, Washer In Unit, Dryer In Unit
Exterior
Exterior Feature Deck(s)
Parking Features Garage Door Opener, Garage - Front Entry, Inside Access
Garage Spaces 3.0
Water Access N
View Golf Course
Roof Type Fiberglass,Shingle
Street Surface Paved
Accessibility None
Porch Deck(s)
Road Frontage Boro/Township
Attached Garage 1
Total Parking Spaces 3
Garage Y
Building
Lot Description Front Yard, Backs to Trees, Rear Yard, Open
Story 2
Foundation Concrete Perimeter
Sewer Public Sewer
Water Public
Architectural Style Colonial
Level or Stories 2
Additional Building Above Grade, Below Grade
Structure Type Dry Wall
New Construction N
Schools
High Schools North Penn
School District North Penn
Others
HOA Fee Include Common Area Maintenance
Senior Community No
Tax ID 46-00-00548-684
Ownership Fee Simple
SqFt Source Assessor
Acceptable Financing Cash, Conventional, FHA, FHA 203(b), VA, USDA
Horse Property N
Listing Terms Cash, Conventional, FHA, FHA 203(b), VA, USDA
Financing Cash,Conventional,FHA,FHA 203(b),VA,USDA
Special Listing Condition Standard
Read Less Info
Want to know what your home might be worth? Contact us for a FREE valuation!

Our team is ready to help you sell your home for the highest possible price ASAP

Bought with Patricia L Nichini • Coldwell Banker Realty
"My job is to find and attract mastery-based agents to the office, protect the culture, and make sure everyone is happy! "
tyronetoneytherealtor@gmail.com
4221 Forbes Blvd, Suite 240, Lanham, MD, 20706, United States






