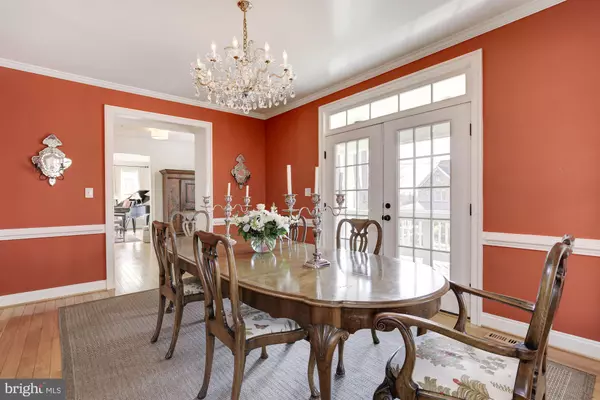$1,635,000
$1,645,000
0.6%For more information regarding the value of a property, please contact us for a free consultation.
6 Beds
5 Baths
4,940 SqFt
SOLD DATE : 07/19/2019
Key Details
Sold Price $1,635,000
Property Type Single Family Home
Sub Type Detached
Listing Status Sold
Purchase Type For Sale
Square Footage 4,940 sqft
Price per Sqft $330
Subdivision Glen Echo Heights
MLS Listing ID MDMC623486
Sold Date 07/19/19
Style Colonial
Bedrooms 6
Full Baths 4
Half Baths 1
HOA Y/N N
Abv Grd Liv Area 3,440
Originating Board BRIGHT
Year Built 2006
Annual Tax Amount $15,843
Tax Year 2019
Lot Size 0.310 Acres
Acres 0.31
Property Description
New Price! Sitting on top of Glen Echo Heights, and located on a cul-de-sac among numerous multi-million dollar homes, this wonderful center-hall colonial features a spacious wrap-around porch that faces west and offers the most enjoyable sunsets. The main floor provides great flow between all spaces with perfect alignment of kitchen, family dining, and family room, plus a separate dining room with French doors to the porch, a front room currently used as a music room, and a garden-side sunny room (used as an office by the current owners), a large pantry, powder room, and mudroom with laundry. This daytime living level is flooded by sunlight throughout the day. The upper level features 5 bedrooms and 3 bathrooms, including the garden-side master suite with his and her sinks, bath, shower (with steam) and generous walk-in closet. The lower level offers a huge activity space, a kitchen, bedroom and bath, a separate entrance, as well as plenty of storage space. A 2-car garage is detached from the home, at the rear of the property, with a charming studio apartment above it. This house was built 13 years ago, and offers many modern features from cat-5 wiring to fire safety sprinklers. The public schools are: Wood Acres, Pyle, and Walt Whitman. Commute to downtown is an easy ride by car, bus or bicycle on the Capital Crescent Trail.
Location
State MD
County Montgomery
Zoning R90
Rooms
Basement Full
Interior
Interior Features 2nd Kitchen
Heating Central, Forced Air
Cooling Central A/C
Fireplaces Number 1
Fireplace Y
Heat Source Natural Gas
Laundry Main Floor
Exterior
Parking Features Garage Door Opener
Garage Spaces 2.0
Water Access N
Accessibility None, 48\"+ Halls
Total Parking Spaces 2
Garage Y
Building
Story 3+
Sewer Public Sewer
Water Public
Architectural Style Colonial
Level or Stories 3+
Additional Building Above Grade, Below Grade
New Construction N
Schools
Elementary Schools Wood Acres
Middle Schools Pyle
High Schools Walt Whitman
School District Montgomery County Public Schools
Others
Senior Community No
Tax ID 160700508686
Ownership Fee Simple
SqFt Source Estimated
Special Listing Condition Standard
Read Less Info
Want to know what your home might be worth? Contact us for a FREE valuation!

Our team is ready to help you sell your home for the highest possible price ASAP

Bought with Lauren E Davis • TTR Sotheby's International Realty
"My job is to find and attract mastery-based agents to the office, protect the culture, and make sure everyone is happy! "
tyronetoneytherealtor@gmail.com
4221 Forbes Blvd, Suite 240, Lanham, MD, 20706, United States






