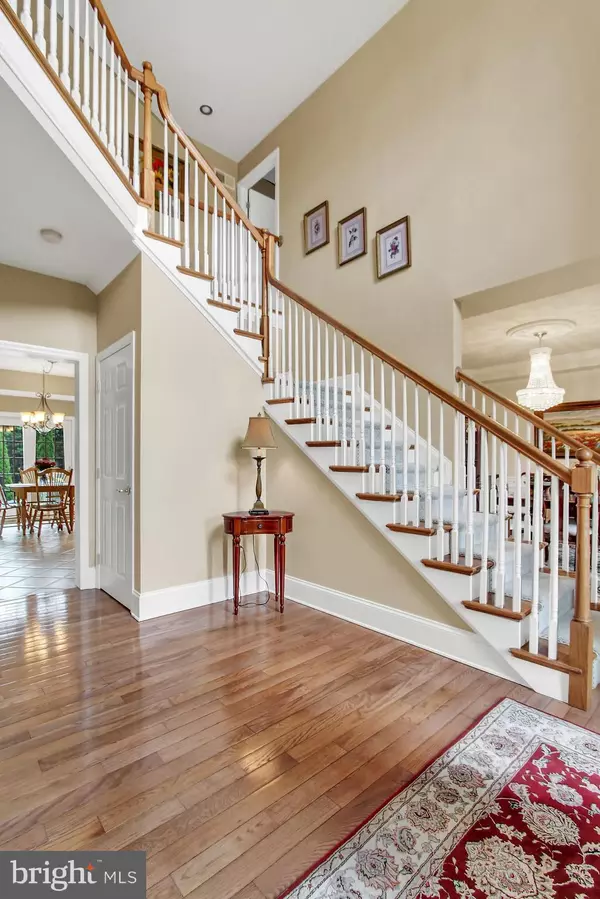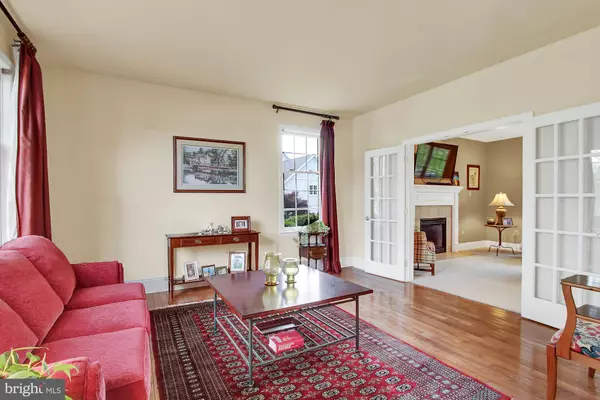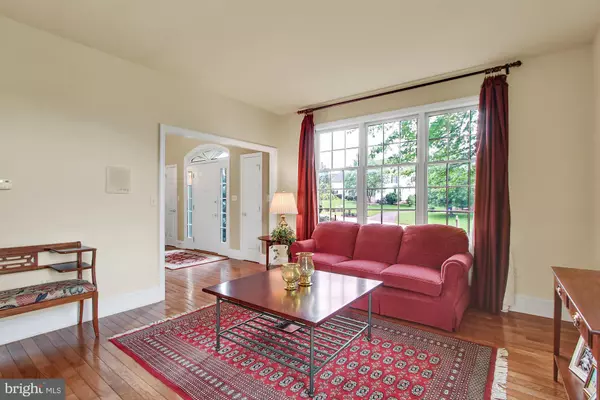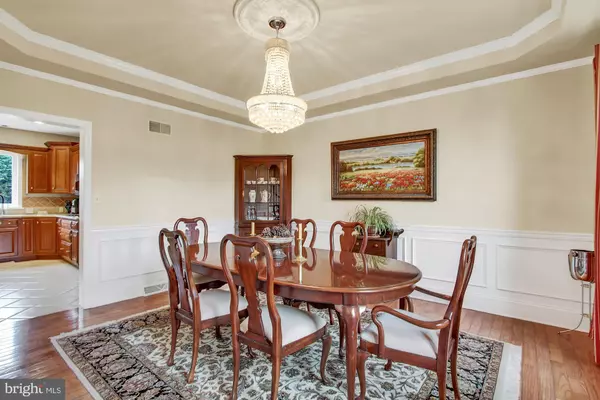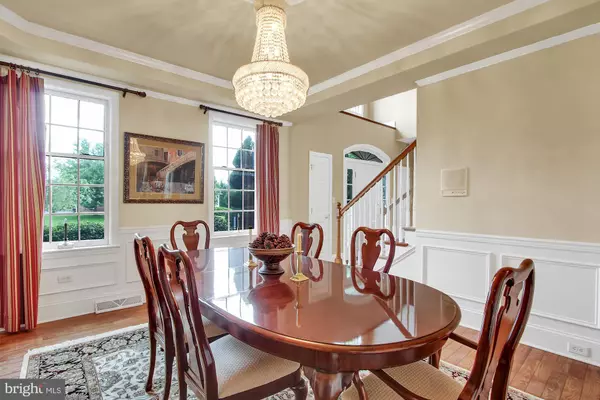$435,000
$449,900
3.3%For more information regarding the value of a property, please contact us for a free consultation.
4 Beds
4 Baths
4,518 SqFt
SOLD DATE : 07/29/2019
Key Details
Sold Price $435,000
Property Type Single Family Home
Sub Type Detached
Listing Status Sold
Purchase Type For Sale
Square Footage 4,518 sqft
Price per Sqft $96
Subdivision Hepplewhite Estates
MLS Listing ID PAYK116652
Sold Date 07/29/19
Style Colonial
Bedrooms 4
Full Baths 3
Half Baths 1
HOA Y/N N
Abv Grd Liv Area 3,318
Originating Board BRIGHT
Year Built 2003
Annual Tax Amount $9,183
Tax Year 2018
Lot Size 0.583 Acres
Acres 0.58
Property Description
This stunning home in Hepplewhite Estates is definitely a home that you will want to see. From the outstanding curb appeal to the well planned finished lower level, this home shines! The large foyer welcomes you with hardwood flooring and a sweeping staircase. The formal living room offers neutral paint, hardwood flooring and pocket doors that open to the family room. The formal dining room includes a beautiful chandelier, hardwood flooring, a tray ceiling, chair rail and crown moldings. The kitchen includes new granite countertops, newer stainless steel appliances, abundant cabinetry, an island and a bowed window/door area offering the perfect spot for a table! The family room has a gas FP and large windows that bath the room in light. The 2nd floor offers 3 sizable bedrooms with large closets. The master bedroom suite includes 2 walk in closets, a masterbath with double vanities, a whirlpool tub and a walk in shower. The master suite also features a sitting area which can be used as an office, a dressing area, a tv room or exercise room. The lower level features a den that could also be used as a bedroom/guest suite. There's also a full bath with a walk in shower, a second room that could be a hobby room, and a large game/rec room. All appliances and window treatments are included. The exterior showcases a beautifully landscaped yard, a deck, a new driveway and a 3 car garage. The roof was just replaced with a 50 year shingle. Hepplewhite Estates is located close to the popular Out Door Country Club, schools, shopping, I-83 and Route 30.
Location
State PA
County York
Area Manchester Twp (15236)
Zoning RESIDENTIAL
Rooms
Other Rooms Living Room, Dining Room, Primary Bedroom, Sitting Room, Bedroom 2, Bedroom 3, Bedroom 4, Kitchen, Game Room, Family Room, Den, Hobby Room, Primary Bathroom
Basement Full, Heated, Fully Finished, Improved, Outside Entrance, Sump Pump
Interior
Interior Features Carpet, Ceiling Fan(s), Chair Railings, Crown Moldings, Dining Area, Family Room Off Kitchen, Floor Plan - Traditional, Formal/Separate Dining Room, Kitchen - Eat-In, Kitchen - Island, Kitchen - Table Space, Primary Bath(s), Upgraded Countertops, Walk-in Closet(s), WhirlPool/HotTub, Window Treatments, Wood Floors
Heating Forced Air
Cooling Central A/C
Flooring Ceramic Tile, Hardwood, Carpet
Fireplaces Number 1
Fireplaces Type Gas/Propane
Equipment Built-In Microwave, Cooktop, Dishwasher, Dryer, Extra Refrigerator/Freezer, Microwave, Oven - Wall, Refrigerator, Washer, Water Heater
Furnishings No
Fireplace Y
Appliance Built-In Microwave, Cooktop, Dishwasher, Dryer, Extra Refrigerator/Freezer, Microwave, Oven - Wall, Refrigerator, Washer, Water Heater
Heat Source Natural Gas
Laundry Main Floor
Exterior
Parking Features Garage - Side Entry, Garage Door Opener, Oversized
Garage Spaces 7.0
Water Access N
Roof Type Asphalt
Accessibility None
Attached Garage 3
Total Parking Spaces 7
Garage Y
Building
Lot Description Landscaping, Level
Story 2
Sewer Public Sewer
Water Public
Architectural Style Colonial
Level or Stories 2
Additional Building Above Grade, Below Grade
Structure Type Dry Wall
New Construction N
Schools
Elementary Schools Roundtown
Middle Schools Central York
High Schools Central York
School District Central York
Others
Senior Community No
Tax ID 36-000-17-0080-00-00000
Ownership Fee Simple
SqFt Source Assessor
Acceptable Financing Cash, Conventional, VA
Horse Property N
Listing Terms Cash, Conventional, VA
Financing Cash,Conventional,VA
Special Listing Condition Standard
Read Less Info
Want to know what your home might be worth? Contact us for a FREE valuation!

Our team is ready to help you sell your home for the highest possible price ASAP

Bought with Tami L Behler • Berkshire Hathaway HomeServices Homesale Realty
"My job is to find and attract mastery-based agents to the office, protect the culture, and make sure everyone is happy! "
tyronetoneytherealtor@gmail.com
4221 Forbes Blvd, Suite 240, Lanham, MD, 20706, United States


