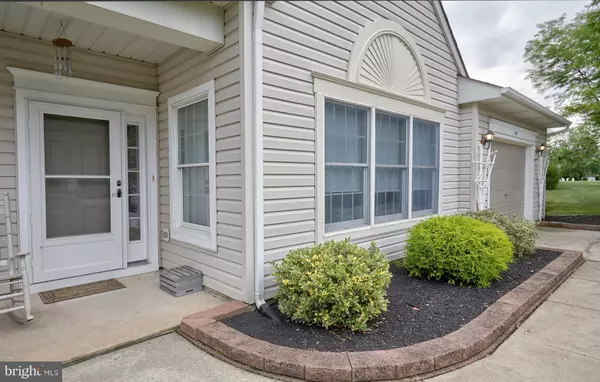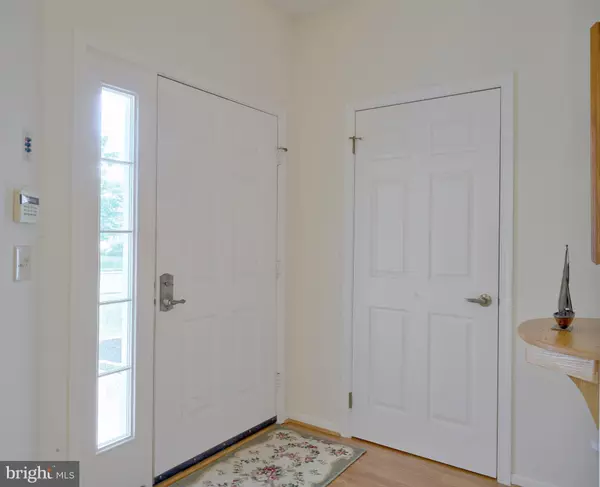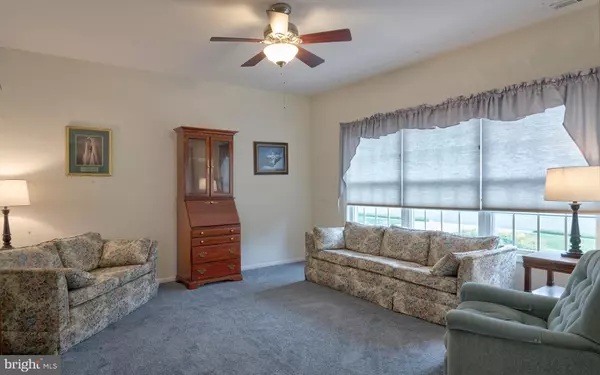$232,000
$235,000
1.3%For more information regarding the value of a property, please contact us for a free consultation.
2 Beds
2 Baths
1,594 SqFt
SOLD DATE : 07/30/2019
Key Details
Sold Price $232,000
Property Type Single Family Home
Sub Type Detached
Listing Status Sold
Purchase Type For Sale
Square Footage 1,594 sqft
Price per Sqft $145
Subdivision Homestead
MLS Listing ID NJBL347166
Sold Date 07/30/19
Style Ranch/Rambler
Bedrooms 2
Full Baths 2
HOA Fees $220/mo
HOA Y/N Y
Abv Grd Liv Area 1,594
Originating Board BRIGHT
Year Built 1996
Annual Tax Amount $5,548
Tax Year 2019
Lot Size 6,565 Sqft
Acres 0.15
Lot Dimensions 0.00 x 0.00
Property Description
ERA GOLD HOME in the Homestead of Columbus active 55+ adult community! Popular Chatham model featuring formal living and dining rooms and center hall entry. The lovely eat-in kitchen includes ample cabinetry, a newer stainless steel refrigerator and dishwasher and overlooks the family room for your enjoyment. The master bedroom includes a huge walk-in closet plus a master bath with soaking tub and stall shower.The oversized one car garage has room for a workshop plus pull down stairs to the attic for more storage options. Heater and AC are only 2 years old. Conveniently located near Routes 295, 206, 130 and the NJTPK. Snow removal, lawn mowing, pool, clubhouse, tennis courts and more are all included in your monthly HOA fee. All this plus an added one year home warranty for added buyer peace of mind!
Location
State NJ
County Burlington
Area Mansfield Twp (20318)
Zoning R-5
Rooms
Other Rooms Living Room, Dining Room, Primary Bedroom, Bedroom 2, Kitchen, Family Room, Laundry
Main Level Bedrooms 2
Interior
Interior Features Ceiling Fan(s), Dining Area, Family Room Off Kitchen, Formal/Separate Dining Room, Kitchen - Eat-In, Kitchen - Table Space, Primary Bath(s)
Heating Forced Air
Cooling Central A/C
Flooring Ceramic Tile, Laminated, Partially Carpeted
Equipment ENERGY STAR Refrigerator, ENERGY STAR Dishwasher, Range Hood, Washer, Dryer, Water Heater
Furnishings Partially
Fireplace N
Appliance ENERGY STAR Refrigerator, ENERGY STAR Dishwasher, Range Hood, Washer, Dryer, Water Heater
Heat Source Natural Gas
Laundry Main Floor
Exterior
Exterior Feature Patio(s)
Water Access N
Roof Type Asphalt
Accessibility Grab Bars Mod, Level Entry - Main
Porch Patio(s)
Garage N
Building
Story 1
Sewer Public Septic
Water Public
Architectural Style Ranch/Rambler
Level or Stories 1
Additional Building Above Grade, Below Grade
Structure Type 9'+ Ceilings
New Construction N
Schools
School District Northern Burlington Count Schools
Others
Pets Allowed Y
Senior Community Yes
Age Restriction 55
Tax ID 18-00042 19-00005
Ownership Fee Simple
SqFt Source Assessor
Security Features 24 hour security,Smoke Detector,Security Gate
Horse Property N
Special Listing Condition Standard
Pets Allowed Number Limit
Read Less Info
Want to know what your home might be worth? Contact us for a FREE valuation!

Our team is ready to help you sell your home for the highest possible price ASAP

Bought with Lisa M. Gillin • ERA Central Realty Group - Cream Ridge
"My job is to find and attract mastery-based agents to the office, protect the culture, and make sure everyone is happy! "
tyronetoneytherealtor@gmail.com
4221 Forbes Blvd, Suite 240, Lanham, MD, 20706, United States






