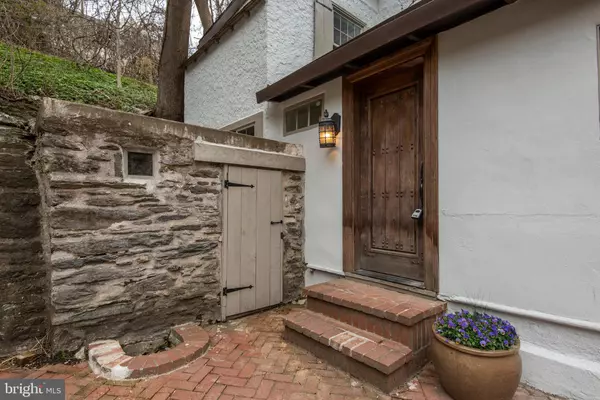$499,900
$499,900
For more information regarding the value of a property, please contact us for a free consultation.
3 Beds
3 Baths
1,902 SqFt
SOLD DATE : 07/30/2019
Key Details
Sold Price $499,900
Property Type Single Family Home
Sub Type Detached
Listing Status Sold
Purchase Type For Sale
Square Footage 1,902 sqft
Price per Sqft $262
Subdivision Penn Valley
MLS Listing ID PAMC602066
Sold Date 07/30/19
Style Colonial
Bedrooms 3
Full Baths 2
Half Baths 1
HOA Y/N N
Abv Grd Liv Area 1,902
Originating Board BRIGHT
Year Built 1910
Annual Tax Amount $8,456
Tax Year 2020
Lot Size 1.378 Acres
Acres 1.38
Lot Dimensions 404.00 x 0.00
Property Description
Back on the market due to previous buyer financing falling through! If you are searching for a home designed for modern living while maintaining all the character of a circa 1910 farmhouse, than 1410 Centennial is a must see! This stunning 3 bedroom / 2.5 bath single is tucked away on 1.4 acres of land in the highly desirable Penn Valley neighborhood of Lower Merion. Enjoy the peace and quiet of the home s location while being mere minutes from major highways, restaurants and shops. Far from cookie- cutter, you ll appreciate all the old world charm perfectly preserved throughout that can t be found in newer homes. From the moment you approach, you ll find a beautiful solid wood front door that pops against the neutral fa ade. A brick patio sweeps from the front to the rear of the home, providing loads of space to set up outdoor seating areas or container gardens. Step inside to the gorgeous foyer complete with shiplap accents, designer tile floors, built in bench/cubbies and beautiful powder room. Continue in to the sun drenched living/dining complete with dark hardwood floors that pop against the neutral walls. After a long, tiring day curl up next to the wood-burning fireplace and unwind while also enjoying the view out your large patio doors. The family room with exposed beams and recessed lights opens up nicely to the gourmet kitchen. This allows for easy entertaining when entertaining guests (this could also be converted into a large dining room if desired). The kitchen looks like it s straight out of a magazine! Three windows facing the rear of the home flood the space with loads of sunlight. All new grey soft-close cabinetry nicely compliments the quartz countertops and shiplap accent wall. Open air shelving provides great functionality while also allowing for a unique way to showcase your favorite dishware. Appliances include stainless steel gas range, built-in dishwasher and refrigerator flanked by built-in pantry cabinetry. Get ready to host BBQ s and gatherings this spring and summer in your perfectly private backyard! Two entry points from inside the home (through the living room & kitchen) lead out to the large brick patio. A 6 ft privacy fence lines the one side of the yard with a stone retaining wall on the opposite side. When the trees are in bloom, you ll feel like you re in your own private oasis! The stone exterior fireplace/cooking area is the highlight of the yard and adds a pop of character. Upstairs you ll find all three bedrooms and two beautiful bathrooms on the second level. The large hallway features a ship lap ceiling, recessed lighting and a laundry area with utility sink and skylight (no more hauling heavy baskets up & down the stairs!). The main bedroom is an absolute dream! A private balcony sits up on the hill with a stone retaining wall and room to create a cozy sitting area. A beadboard alcove is the perfect backdrop for the bed and includes two built-in side tables. The best part? The wood-burning fireplace! Two additional spare bedrooms each include gleaming hardwood floors and roomy closets. The first bathroom has been completely updated with a shower/tub combo with subway tile surround and designer tile floors, the second bathroom features an oversized vanity, ceramic tile floors and walk-in shower. All new hardy siding on the exterior, new cedar shake roof, central air, new 200amp electric service, new wiring and plumbing and a new hot water heater. Why wait? If you re looking for a unique home in a wonderful location, give us a call today to schedule your private tour!
Location
State PA
County Montgomery
Area Lower Merion Twp (10640)
Zoning R1
Rooms
Other Rooms Living Room, Dining Room, Primary Bedroom, Bedroom 2, Bedroom 3, Kitchen, Family Room, Foyer, Laundry, Bathroom 1, Bathroom 2, Half Bath
Basement Partial, Unfinished
Interior
Interior Features Combination Dining/Living, Dining Area, Exposed Beams, Family Room Off Kitchen, Kitchen - Gourmet, Recessed Lighting, Stall Shower, Upgraded Countertops, Wood Floors
Hot Water Natural Gas
Heating Forced Air
Cooling Central A/C
Flooring Hardwood, Ceramic Tile
Fireplaces Number 2
Fireplaces Type Brick, Wood
Equipment Dishwasher, Oven/Range - Gas, Range Hood, Refrigerator, Stainless Steel Appliances
Furnishings No
Fireplace Y
Appliance Dishwasher, Oven/Range - Gas, Range Hood, Refrigerator, Stainless Steel Appliances
Heat Source Natural Gas
Laundry Upper Floor
Exterior
Exterior Feature Patio(s), Deck(s)
Fence Privacy
Water Access N
Roof Type Shake
Accessibility None
Porch Patio(s), Deck(s)
Garage N
Building
Lot Description Front Yard, Rear Yard, Trees/Wooded
Story 2
Sewer Public Sewer
Water Public
Architectural Style Colonial
Level or Stories 2
Additional Building Above Grade, Below Grade
New Construction N
Schools
Elementary Schools Belmont Hills
Middle Schools Welsh Valley
High Schools Harrington
School District Lower Merion
Others
Senior Community No
Tax ID 40-00-09696-002
Ownership Fee Simple
SqFt Source Assessor
Horse Property N
Special Listing Condition Standard
Read Less Info
Want to know what your home might be worth? Contact us for a FREE valuation!

Our team is ready to help you sell your home for the highest possible price ASAP

Bought with Timothy Di Bernardino • Bex Home Services
"My job is to find and attract mastery-based agents to the office, protect the culture, and make sure everyone is happy! "
tyronetoneytherealtor@gmail.com
4221 Forbes Blvd, Suite 240, Lanham, MD, 20706, United States






