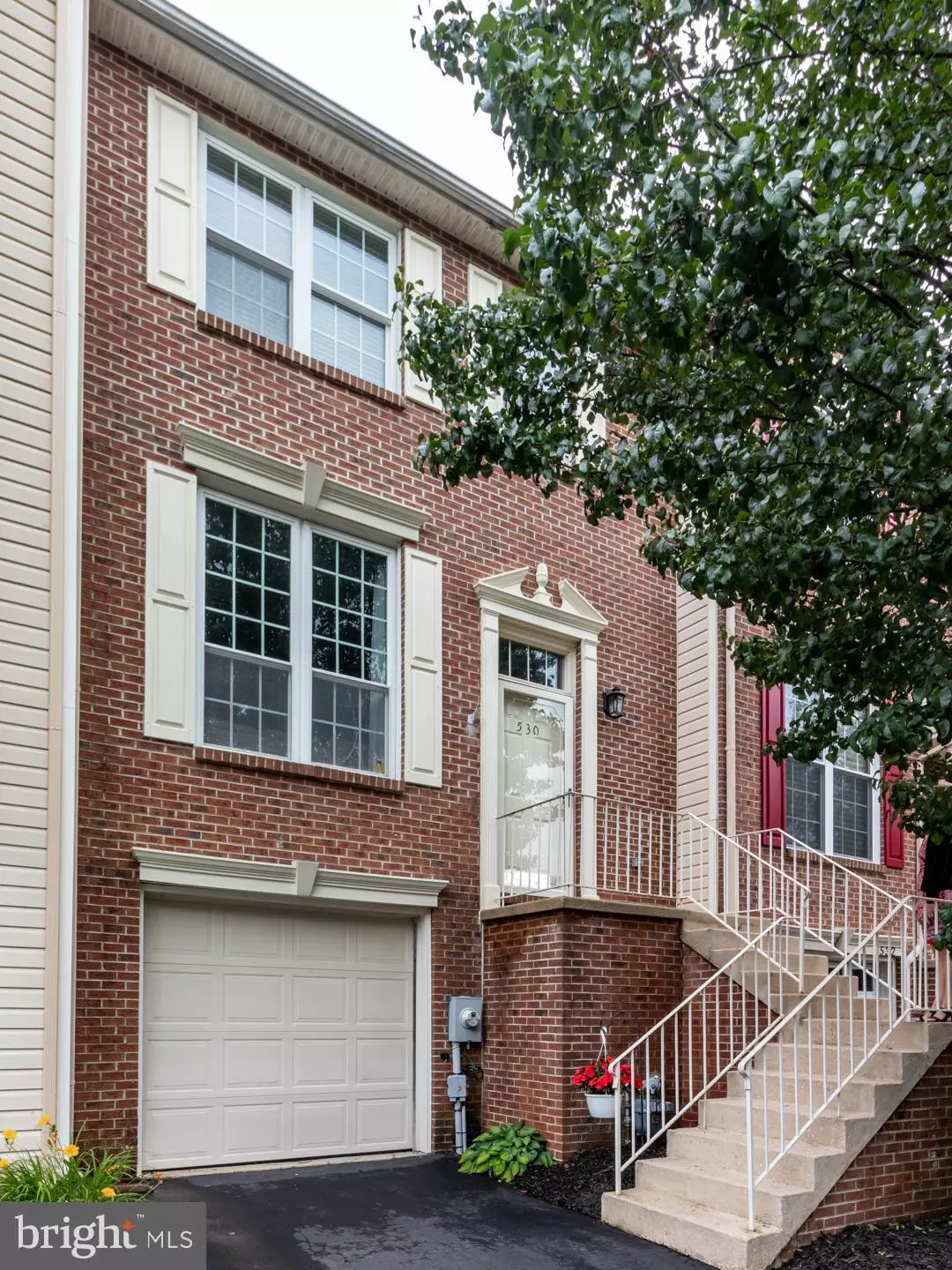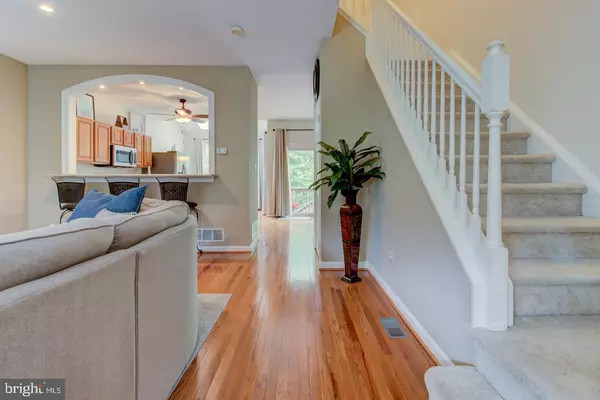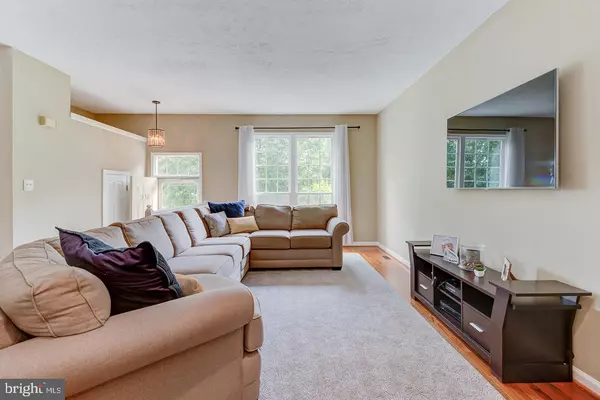$297,900
$297,900
For more information regarding the value of a property, please contact us for a free consultation.
3 Beds
3 Baths
1,550 SqFt
SOLD DATE : 07/31/2019
Key Details
Sold Price $297,900
Property Type Townhouse
Sub Type Interior Row/Townhouse
Listing Status Sold
Purchase Type For Sale
Square Footage 1,550 sqft
Price per Sqft $192
Subdivision North Pointe
MLS Listing ID DENC481172
Sold Date 07/31/19
Style Colonial
Bedrooms 3
Full Baths 2
Half Baths 1
HOA Fees $22/ann
HOA Y/N Y
Abv Grd Liv Area 1,550
Originating Board BRIGHT
Year Built 1995
Annual Tax Amount $3,057
Tax Year 2018
Lot Size 2,614 Sqft
Acres 0.06
Lot Dimensions 20.10 x 129.90
Property Description
Wonderful 3 bedroom, 2 1/2 bath townhome in North Pointe in the heart of Pike Creek. You will fall in love as soon as you walk thru the front door! Beautiful 3/4" oak hardwood floors thru-out the living room and kitchen! The pass-thru between them has been opened up to include a fabulous breakfast bar. Granite countertops & stainless appliances. The skylights, windows and sliders give the breakfast area a bright home feeling! The downstairs is a large finished room, perfect for a family room, home office or gym. There is also a one car garage and plenty of storage space. The sliding glass door leads to an elevated deck overlooking a beautiful, rear yard backing to woods. The second floor houses the main bedroom with a walk-in closet and private bath plus 2 additional bedrooms and full hall bath. Brick front with a lovely landscaped front yard on a quiet street. Enjoy the tennis courts, walking paths and playground. This home is a must see.
Location
State DE
County New Castle
Area Elsmere/Newport/Pike Creek (30903)
Zoning NCPUD
Rooms
Other Rooms Living Room, Primary Bedroom, Bedroom 2, Bedroom 3, Kitchen, Family Room, Breakfast Room
Basement Full, Fully Finished, Garage Access, Sump Pump
Interior
Interior Features Ceiling Fan(s), Breakfast Area, Floor Plan - Open, Kitchen - Eat-In, Primary Bath(s), Pantry, Skylight(s), Walk-in Closet(s), Window Treatments
Hot Water Electric
Heating Forced Air
Cooling Central A/C
Equipment Built-In Microwave, Built-In Range, Dishwasher, Dryer, Stainless Steel Appliances, Washer, Water Heater
Fireplace N
Appliance Built-In Microwave, Built-In Range, Dishwasher, Dryer, Stainless Steel Appliances, Washer, Water Heater
Heat Source Natural Gas
Laundry Lower Floor
Exterior
Exterior Feature Deck(s)
Parking Features Garage - Front Entry
Garage Spaces 3.0
Amenities Available Tennis Courts, Tot Lots/Playground, Jog/Walk Path
Water Access N
Accessibility None
Porch Deck(s)
Attached Garage 1
Total Parking Spaces 3
Garage Y
Building
Lot Description Backs to Trees
Story 2
Sewer Public Sewer
Water Public
Architectural Style Colonial
Level or Stories 2
Additional Building Above Grade, Below Grade
New Construction N
Schools
High Schools Dickinson
School District Red Clay Consolidated
Others
HOA Fee Include Road Maintenance,Common Area Maintenance,Recreation Facility,Snow Removal
Senior Community No
Tax ID 08-031.30-276
Ownership Fee Simple
SqFt Source Assessor
Acceptable Financing Cash, FHA, Conventional, VA
Listing Terms Cash, FHA, Conventional, VA
Financing Cash,FHA,Conventional,VA
Special Listing Condition Standard
Read Less Info
Want to know what your home might be worth? Contact us for a FREE valuation!

Our team is ready to help you sell your home for the highest possible price ASAP

Bought with Rhonda Shin • BHHS Fox & Roach - Hockessin
"My job is to find and attract mastery-based agents to the office, protect the culture, and make sure everyone is happy! "
tyronetoneytherealtor@gmail.com
4221 Forbes Blvd, Suite 240, Lanham, MD, 20706, United States






