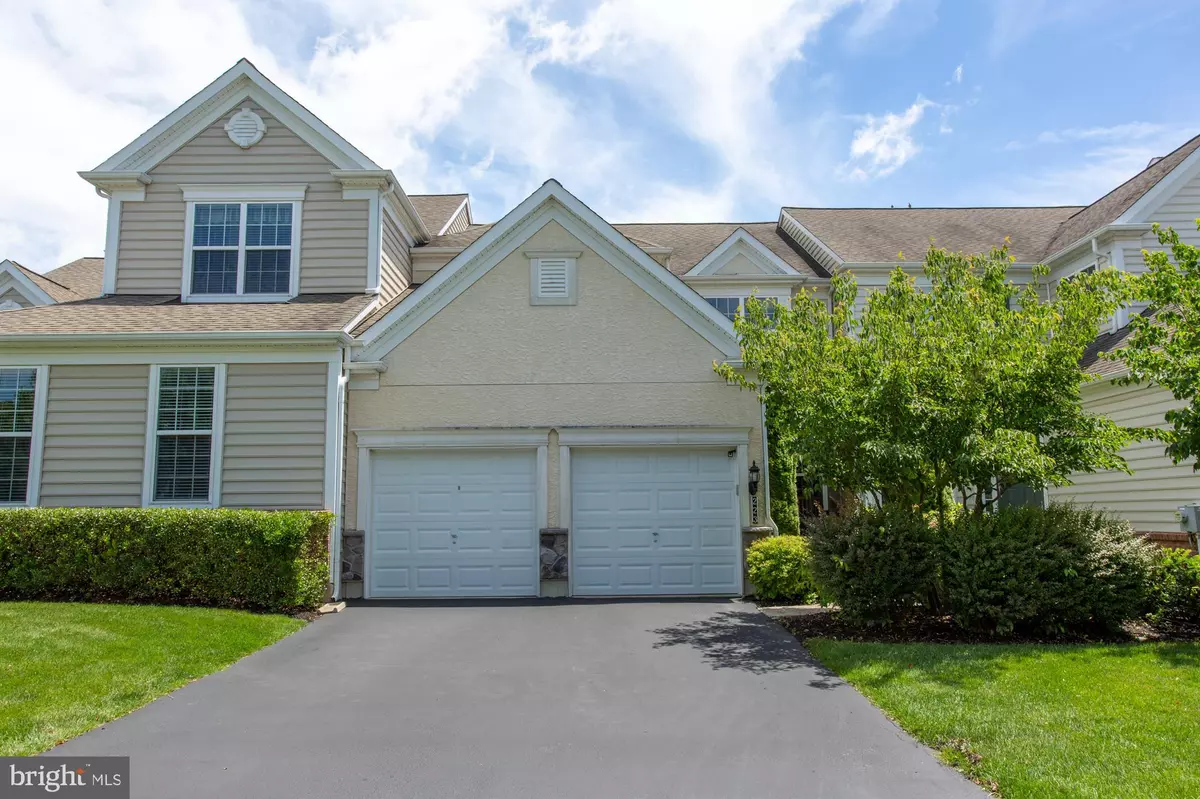$420,000
$425,000
1.2%For more information regarding the value of a property, please contact us for a free consultation.
3 Beds
4 Baths
3,101 SqFt
SOLD DATE : 07/30/2019
Key Details
Sold Price $420,000
Property Type Townhouse
Sub Type Interior Row/Townhouse
Listing Status Sold
Purchase Type For Sale
Square Footage 3,101 sqft
Price per Sqft $135
Subdivision Applecross
MLS Listing ID PACT482564
Sold Date 07/30/19
Style Colonial
Bedrooms 3
Full Baths 3
Half Baths 1
HOA Fees $291/mo
HOA Y/N Y
Abv Grd Liv Area 2,401
Originating Board BRIGHT
Year Built 2009
Annual Tax Amount $6,371
Tax Year 2018
Lot Size 3,637 Sqft
Acres 0.08
Lot Dimensions 0.00 x 0.00
Property Description
This is truly a unique opportunity to be part of an exclusive and limited enclave of townhomes - they don't make them like this anymore! Resembling the carriage homes in the community, these "mini carriage homes" are the original Applecross townhomes and come with fine detail and all the bells and whistles! This popular Shannon model is located in a prime location within the community: Backing to the 8th green/fairway area and a short walk to the fitness center, indoor & outdoor pools, and tennis/basketball courts! The first floor is bright and airy, featuring a large designer granite kitchen, with large eat-at island, tile backsplash, and stainless appliances! Sliders lead to the rear maintenance-free deck, providing extra space for entertaining and relaxing. Adjacent to the kitchen lies the family room with modern open design concept and marble gas-burning fireplace. The spacious living room features upgraded molding, recessed lighting, and shadowboxed wainscoting. The first-floor study is welcome inclusion in this desirable model home. Ascending upstairs, you'll find the large master suite featuring a large tray ceiling and huge sun-drenched windows providing a magnificent view of the golf course and rolling pastures of the area. The suite includes a full bath featuring a double granite vanity, deep soaking tub and shower stall, as well as the large walk-in closet. The second floor is completed by two other generously-sized bedrooms, hall bath, and convenient second-floor laundry with cabinets and sink. The fully finished basement is spectacular! Featuring hardwood floors throughout, the basement boasts a full kitchenette/wetbar with granite sit-at countertops (bar stools included!) and tile backsplash, as well as a full wine refrigerator. The basement features custom built-ins, as well as deep sitting window sills, recessed lighting, and a built-in surround sound speaker system that makes this is an entertainers delight, and the full bathroom features heated tile floors! This home features the epitome of home automation! Most light switches in the home have been upgraded to smart light switches that perfectly accompany the Nest thermostat, smart locks, and garage door opener. Many cameras are also featured throughout the home, and the whole house is able to be integrated with your Google Home, Amazon Alexa, or Apple HomeKit! All included! The two-car attached garage provides plenty of storage opportunities. Take advantage of all that Applecross offer: A state of the art fitness center, indoor and outdoor pools, Caribbean pool bar, Nicklaus designed golf course, tennis, fitness classes, social events/parties, full restaurant/bar, family events, basketball and more! Applecross - Live Where you Play! This is a must-see home.
Location
State PA
County Chester
Area East Brandywine Twp (10330)
Zoning R1
Rooms
Other Rooms Living Room, Dining Room, Primary Bedroom, Bedroom 2, Kitchen, Family Room, Bedroom 1, Study, Other
Basement Full
Interior
Interior Features Bar, Ceiling Fan(s), Chair Railings, Crown Moldings, Primary Bath(s), Soaking Tub, Walk-in Closet(s)
Hot Water Natural Gas
Heating Forced Air
Cooling Central A/C
Flooring Hardwood, Carpet
Equipment Built-In Microwave, Built-In Range, Cooktop, Dishwasher, Disposal, Oven - Self Cleaning, Stove
Furnishings No
Fireplace N
Window Features Double Pane
Appliance Built-In Microwave, Built-In Range, Cooktop, Dishwasher, Disposal, Oven - Self Cleaning, Stove
Heat Source Natural Gas
Laundry Upper Floor
Exterior
Exterior Feature Deck(s)
Garage Inside Access, Garage Door Opener
Garage Spaces 4.0
Utilities Available Cable TV
Amenities Available Swimming Pool, Tennis Courts, Club House, Golf Course, Pool - Indoor, Pool - Outdoor
Waterfront N
Water Access N
View Golf Course
Roof Type Shingle
Accessibility None
Porch Deck(s)
Parking Type Driveway, Attached Garage
Attached Garage 2
Total Parking Spaces 4
Garage Y
Building
Lot Description Rear Yard
Story 2
Sewer Public Sewer
Water Public
Architectural Style Colonial
Level or Stories 2
Additional Building Above Grade, Below Grade
New Construction N
Schools
High Schools Downingtown High School West Campus
School District Downingtown Area
Others
Pets Allowed Y
HOA Fee Include Pool(s),Common Area Maintenance,Lawn Maintenance,Trash,Health Club
Senior Community No
Tax ID 30-05 -0727
Ownership Fee Simple
SqFt Source Estimated
Acceptable Financing Conventional, VA, Cash, FHA
Listing Terms Conventional, VA, Cash, FHA
Financing Conventional,VA,Cash,FHA
Special Listing Condition Standard
Pets Description Case by Case Basis
Read Less Info
Want to know what your home might be worth? Contact us for a FREE valuation!

Our team is ready to help you sell your home for the highest possible price ASAP

Bought with Enjamuri N Swamy • Realty Mark Cityscape-Huntingdon Valley

"My job is to find and attract mastery-based agents to the office, protect the culture, and make sure everyone is happy! "
tyronetoneytherealtor@gmail.com
4221 Forbes Blvd, Suite 240, Lanham, MD, 20706, United States






