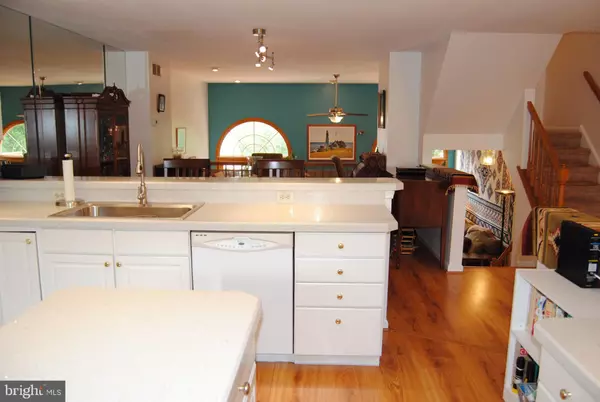$295,000
$295,000
For more information regarding the value of a property, please contact us for a free consultation.
3 Beds
3 Baths
2,291 SqFt
SOLD DATE : 07/31/2019
Key Details
Sold Price $295,000
Property Type Condo
Sub Type Condo/Co-op
Listing Status Sold
Purchase Type For Sale
Square Footage 2,291 sqft
Price per Sqft $128
Subdivision Pine Tree Ridge
MLS Listing ID PAMC611906
Sold Date 07/31/19
Style Colonial
Bedrooms 3
Full Baths 2
Half Baths 1
Condo Fees $140/mo
HOA Y/N N
Abv Grd Liv Area 1,891
Originating Board BRIGHT
Year Built 1995
Annual Tax Amount $4,384
Tax Year 2020
Lot Size 1,891 Sqft
Acres 0.04
Lot Dimensions x 0.00
Property Description
A stunning departure from the ordinary! This multi-level home with soaring ceilings is filled with natural light from the well placed doors and windows. You enter the foyer with access to the powder room, storage area and garage. The focal point of the living room is the two sets of French doors with palladium-style windows flanking the fireplace. This room is graced with hardwood floors and opens to the deck. The dining room overlooks the living room. The dazzling and well-appointed kitchen features an abundance of cabinet and countertop space, an island, a desk and a breakfast bar. The synthetic granite counters don't stain, crack or scratch! Upgraded convection/conventional stainless steel oven. Laminate wood floors in kitchen and dining room. The upper level features the main bedroom with walk-in closet and is adjoined by a sumptuous bath with soaking tub, double bowl granite top vanity, separate tiled shower and marble floor. Nicely sized second bedroom has built-in bookcases and a walk-in closet. The hall bathroom features granite top vanity sink, tiled floor and tub surround. A huge linen closet, laundry room and newer carpets complete this level. The top level features a palladium-style window in the third bedroom with two closets. There is attic access for additional storage. The finished walk-out basement with tiled floor is warmed with a gas stove and brightened with two sets of French doors. It opens to a paver patio and beautifully landscaped grounds. The recently stained deck off the living room has a storage box. You will spend countless hours enjoying the tranquil and picturesque yard from either your deck or patio! It is the showplace you'll be proud to own! Situated on a cul-de-sac. Conveniently located to office complexes, malls and retail centers offering an array of shopping opportunities. Fine selection of restaurants and dining establishments in the area will please every palate. Close to Rtes. 309 and 202. Major arteries lead to PA Turnpike, Philadelphia Airport and sporting events, Jersey Shore and Pocono Mountains.
Location
State PA
County Montgomery
Area Montgomery Twp (10646)
Zoning R3A
Rooms
Other Rooms Living Room, Dining Room, Primary Bedroom, Bedroom 2, Bedroom 3, Kitchen, Basement
Basement Full
Interior
Heating Forced Air
Cooling Central A/C
Fireplaces Number 1
Fireplace Y
Heat Source Natural Gas
Laundry Upper Floor
Exterior
Parking Features Garage - Front Entry
Garage Spaces 1.0
Water Access N
Accessibility None
Attached Garage 1
Total Parking Spaces 1
Garage Y
Building
Story 3+
Sewer Public Sewer
Water Public
Architectural Style Colonial
Level or Stories 3+
Additional Building Above Grade, Below Grade
New Construction N
Schools
School District North Penn
Others
HOA Fee Include Trash,Snow Removal,Lawn Maintenance
Senior Community No
Tax ID 46-00-00543-292
Ownership Fee Simple
SqFt Source Assessor
Acceptable Financing Cash, Conventional, FHA, VA
Listing Terms Cash, Conventional, FHA, VA
Financing Cash,Conventional,FHA,VA
Special Listing Condition Standard
Read Less Info
Want to know what your home might be worth? Contact us for a FREE valuation!

Our team is ready to help you sell your home for the highest possible price ASAP

Bought with Christine A Worstall • Keller Williams Realty Group
"My job is to find and attract mastery-based agents to the office, protect the culture, and make sure everyone is happy! "
tyronetoneytherealtor@gmail.com
4221 Forbes Blvd, Suite 240, Lanham, MD, 20706, United States






