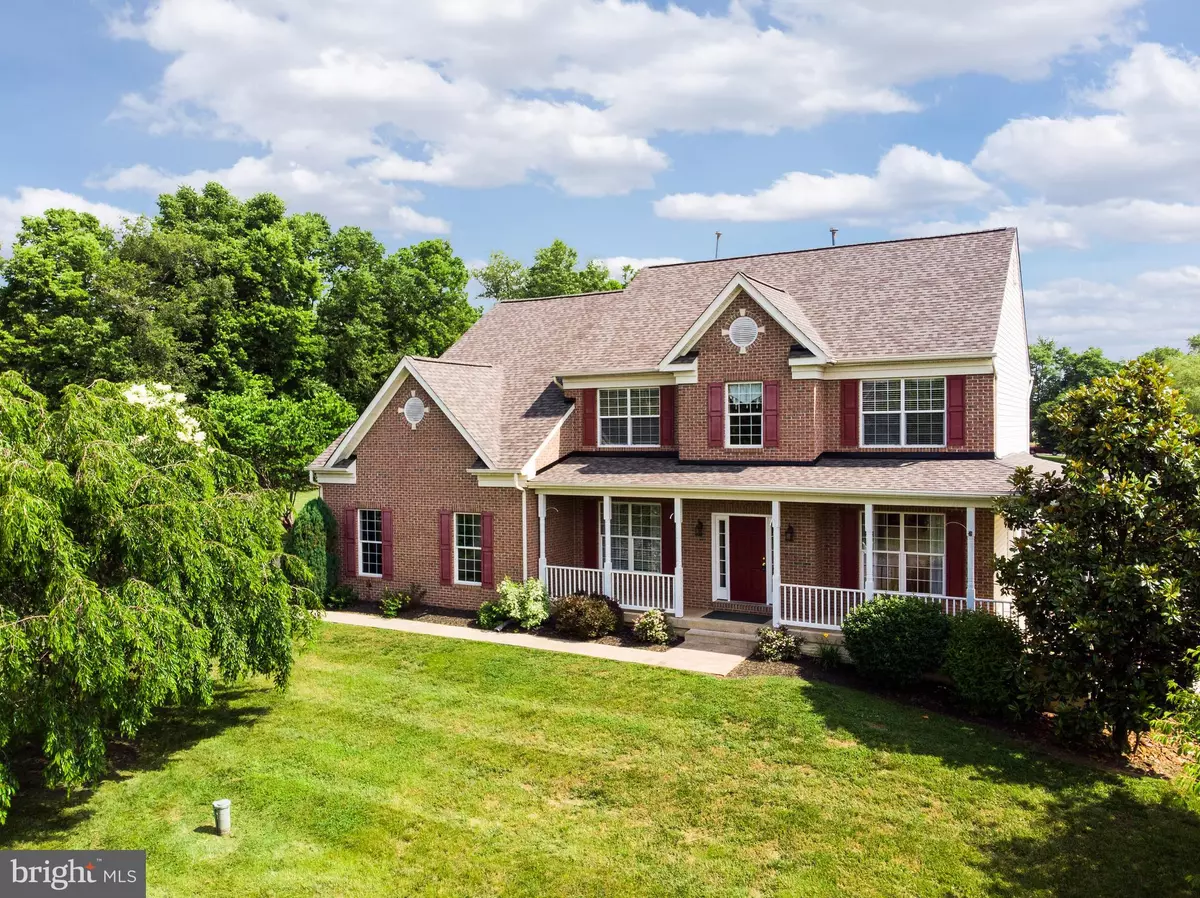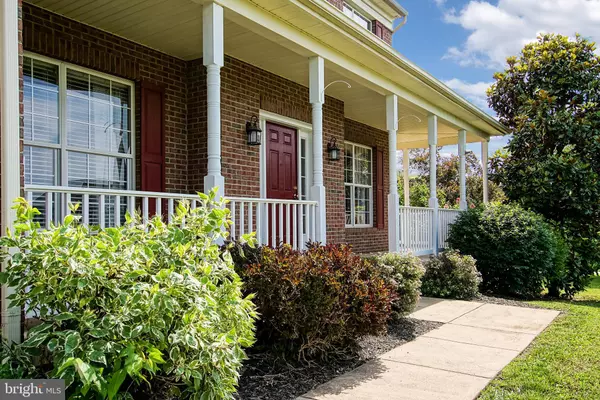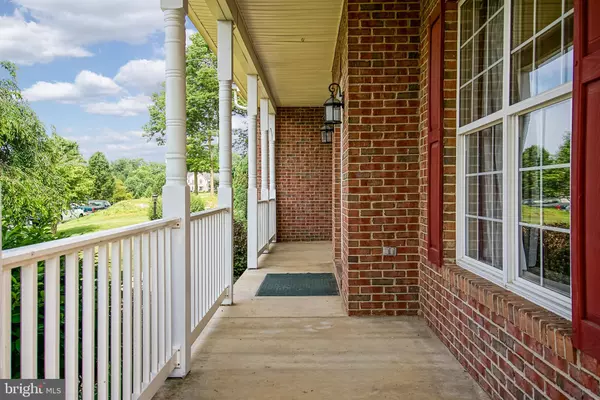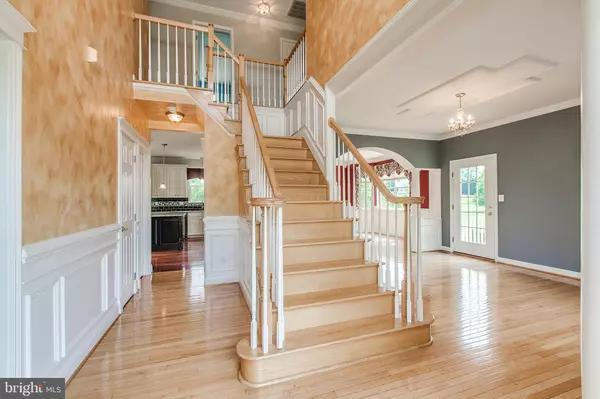$465,000
$480,000
3.1%For more information regarding the value of a property, please contact us for a free consultation.
5 Beds
4 Baths
4,816 SqFt
SOLD DATE : 07/31/2019
Key Details
Sold Price $465,000
Property Type Single Family Home
Sub Type Detached
Listing Status Sold
Purchase Type For Sale
Square Footage 4,816 sqft
Price per Sqft $96
Subdivision Tilghmanton Heights
MLS Listing ID MDWA165260
Sold Date 07/31/19
Style Colonial
Bedrooms 5
Full Baths 3
Half Baths 1
HOA Y/N N
Abv Grd Liv Area 3,316
Originating Board BRIGHT
Year Built 2001
Annual Tax Amount $4,303
Tax Year 2019
Lot Size 1.380 Acres
Acres 1.38
Property Description
Grand colonial in Tilghmanton Heights! This beauty has a new roof, wrap around porch, and plenty of room to roam! Walk into a 2-story foyer and a traditional floor plan. Offering Hardwood and tile flooring, extensive crown molding, 9' ceilings, gourmet kitchen with gas stove and stainless steel appliances, living room, dining room, office, 1/2 bath, laundry, and family room with gas fireplace. Upstairs has 4 large bedrooms, with a master bedroom with hardwood flooring and a huge master bath. The lower level is an in-law suite with bedroom (no window), eat-in kitchen, full bath, and large rec room. Outside enjoy the oasis of a patio and in-ground pool. This home boasts over 4800 finished square feet on 1.38 acres.
Location
State MD
County Washington
Zoning RV
Rooms
Other Rooms Living Room, Dining Room, Primary Bedroom, Bedroom 2, Bedroom 3, Bedroom 4, Bedroom 5, Kitchen, Family Room, Foyer, Great Room, Office, Bathroom 3, Primary Bathroom
Basement Full, Sump Pump, Connecting Stairway, Daylight, Partial, Outside Entrance, Side Entrance, Walkout Level, Windows, Partially Finished
Interior
Interior Features 2nd Kitchen, Ceiling Fan(s), Chair Railings, Crown Moldings, Floor Plan - Traditional, Kitchen - Eat-In, Kitchen - Island, Pantry, Water Treat System, Window Treatments, Wood Floors
Hot Water Bottled Gas
Heating Heat Pump(s), Heat Pump - Gas BackUp, Forced Air, Central, Zoned
Cooling Heat Pump(s), Central A/C, Ceiling Fan(s), Zoned
Fireplaces Number 1
Fireplaces Type Gas/Propane
Equipment Built-In Microwave, Built-In Range, Cooktop, Dishwasher, Disposal, Dryer, Exhaust Fan, Extra Refrigerator/Freezer, Humidifier, Microwave, Oven - Wall, Refrigerator, Washer, Water Heater
Fireplace Y
Window Features Bay/Bow
Appliance Built-In Microwave, Built-In Range, Cooktop, Dishwasher, Disposal, Dryer, Exhaust Fan, Extra Refrigerator/Freezer, Humidifier, Microwave, Oven - Wall, Refrigerator, Washer, Water Heater
Heat Source Electric, Propane - Owned
Exterior
Exterior Feature Patio(s), Porch(es)
Parking Features Garage - Side Entry, Garage Door Opener, Inside Access
Garage Spaces 2.0
Pool Fenced, In Ground
Water Access N
Roof Type Architectural Shingle
Accessibility None
Porch Patio(s), Porch(es)
Attached Garage 2
Total Parking Spaces 2
Garage Y
Building
Story 3+
Sewer Septic Exists
Water Well
Architectural Style Colonial
Level or Stories 3+
Additional Building Above Grade, Below Grade
New Construction N
Schools
School District Washington County Public Schools
Others
Senior Community No
Tax ID 2212011571
Ownership Fee Simple
SqFt Source Assessor
Acceptable Financing Cash, Conventional, VA, FHA
Listing Terms Cash, Conventional, VA, FHA
Financing Cash,Conventional,VA,FHA
Special Listing Condition Standard
Read Less Info
Want to know what your home might be worth? Contact us for a FREE valuation!

Our team is ready to help you sell your home for the highest possible price ASAP

Bought with Stacie Varanyak • Keller Williams Premier Realty
"My job is to find and attract mastery-based agents to the office, protect the culture, and make sure everyone is happy! "
tyronetoneytherealtor@gmail.com
4221 Forbes Blvd, Suite 240, Lanham, MD, 20706, United States






