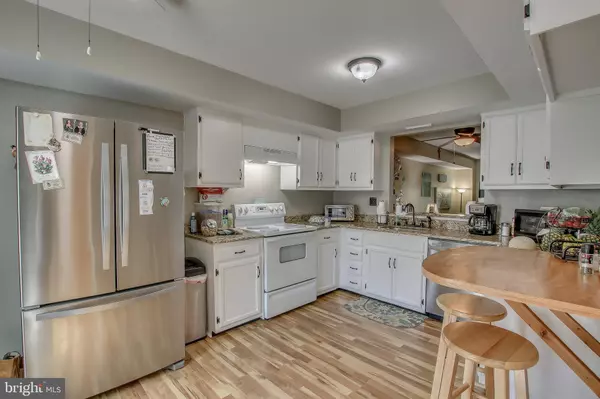$250,000
$251,000
0.4%For more information regarding the value of a property, please contact us for a free consultation.
3 Beds
3 Baths
1,520 SqFt
SOLD DATE : 06/28/2019
Key Details
Sold Price $250,000
Property Type Townhouse
Sub Type Interior Row/Townhouse
Listing Status Sold
Purchase Type For Sale
Square Footage 1,520 sqft
Price per Sqft $164
Subdivision Stover Mill
MLS Listing ID PABU467776
Sold Date 06/28/19
Style Colonial
Bedrooms 3
Full Baths 2
Half Baths 1
HOA Fees $60/qua
HOA Y/N Y
Abv Grd Liv Area 1,520
Originating Board BRIGHT
Year Built 1979
Annual Tax Amount $3,590
Tax Year 2018
Lot Size 2,600 Sqft
Acres 0.06
Lot Dimensions 20.00 x 130.00
Property Description
Updated, full brick front, Stover Mill Townhome located in desirable Warwick Township welcomes you with beautifully landscaped front yard. The new entry and storm door, leads to the updated honey oak laminate flooring in the entry, powder room, into the kitchen and into the dining room. Powder room/Laundry room immediately off entry is fresh and updated. Hallway leads into the kitchen which has been updated with newly painted cabinets with new hardware, new under-mount deep sink (9 ), granite counter tops, fan over stove, ceiling light and honey oak wood laminate floor. Convenient wood breakfast bar in kitchen too. Pass through from kitchen into the dining room which continues the new hardwood laminate flooring and ceiling fan. Step down into the Family Room with new (2018) shag carpeting, brick fireplace and slider to private back yard. New carpeting continues up the stairway and continues through upstairs hallway and into all bedrooms. Master Bedroom with ceiling fan and walk-in closet is spacious. Master bath off Master Bedroom has been newly updated with new hardware, new vanity, vanity mirrored cabinet, new vanity light and new flooring. Two additional bedrooms both with new carpeting and ceiling fans. Hall bath has also been updated with new vanity, mirrored cabinet, light, fixtures and flooring. Unfinished basement perfect for storage. Long, level fenced back yard with patio off slider. This home has had many upgrades (see attached document) some of which include new sump pump (2019), newer solar attic fan, new insulation blown in, new venting and box cover for stairs. Newer water heater (2009) and new vinyl window in all bedrooms and kitchen (2014). Central Bucks School District. This one won't last! 24 Hour Notice Required.
Location
State PA
County Bucks
Area Warwick Twp (10151)
Zoning MF1
Rooms
Other Rooms Dining Room, Primary Bedroom, Bedroom 2, Bedroom 3, Kitchen, Family Room, Basement
Basement Partial
Interior
Heating Heat Pump - Electric BackUp, Forced Air
Cooling Central A/C
Fireplaces Number 1
Heat Source Electric
Exterior
Waterfront N
Water Access N
Accessibility None
Parking Type Parking Lot
Garage N
Building
Story 2
Sewer Public Sewer
Water Public
Architectural Style Colonial
Level or Stories 2
Additional Building Above Grade, Below Grade
New Construction N
Schools
High Schools Central Bucks High School East
School District Central Bucks
Others
Senior Community No
Tax ID 51-014-071
Ownership Fee Simple
SqFt Source Assessor
Special Listing Condition Standard
Read Less Info
Want to know what your home might be worth? Contact us for a FREE valuation!

Our team is ready to help you sell your home for the highest possible price ASAP

Bought with Schaunn McKamey • Coldwell Banker Hearthside-Lahaska

"My job is to find and attract mastery-based agents to the office, protect the culture, and make sure everyone is happy! "
tyronetoneytherealtor@gmail.com
4221 Forbes Blvd, Suite 240, Lanham, MD, 20706, United States






