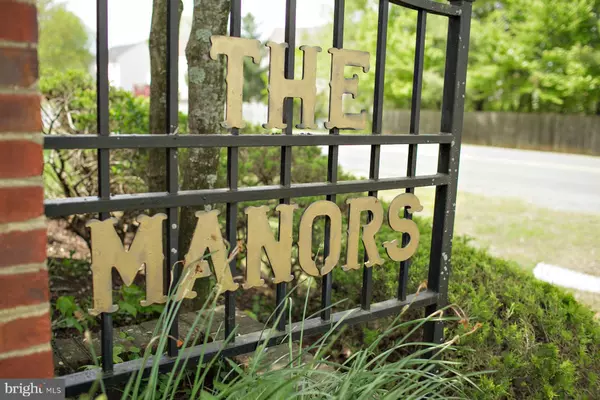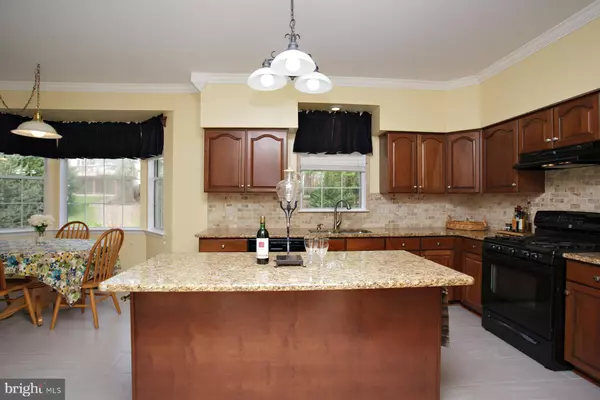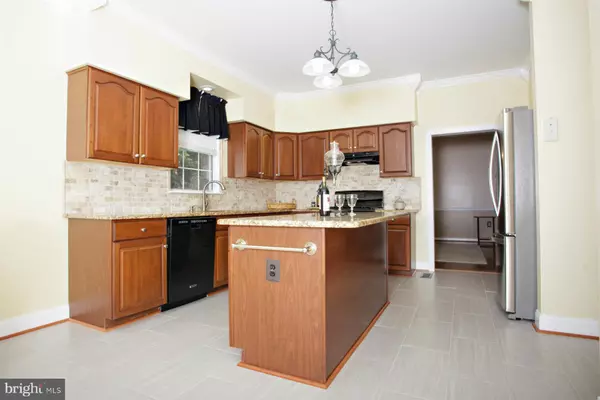$421,784
$419,500
0.5%For more information regarding the value of a property, please contact us for a free consultation.
5 Beds
4 Baths
3,268 SqFt
SOLD DATE : 07/31/2019
Key Details
Sold Price $421,784
Property Type Single Family Home
Sub Type Detached
Listing Status Sold
Purchase Type For Sale
Square Footage 3,268 sqft
Price per Sqft $129
Subdivision Park Ridge
MLS Listing ID VAST209900
Sold Date 07/31/19
Style Colonial
Bedrooms 5
Full Baths 3
Half Baths 1
HOA Fees $50/mo
HOA Y/N Y
Abv Grd Liv Area 2,588
Originating Board BRIGHT
Year Built 1993
Annual Tax Amount $3,286
Tax Year 2018
Lot Size 0.279 Acres
Acres 0.28
Property Description
Improved Price!!! AND $5,000 Closing Cost Credit offered if full price offer is received!! Come tour this amazing home before it is gone! This lovely 5 BR, 3.5 Bath home is upgraded throughout. Large kitchen with granite and island, tile floor, brick backsplash and bay window perfect for large kitchen table. The main floor has upgraded flooring with trim work to include high-end crown molding and doorways trimmed out. Family Room with Fireplace and vaulted ceilings which leads to the deck. Enjoy the morning sun and the evening shade on this lovely deck that overlooks the very original feature of the custom Basketball Court. This Court/Playground can be enjoyed by all ages. Formal Dining Room boasts chair-rail molding in both the dining room and living room with beautiful hardwood floors. New carpet upstairs. Four large bedrooms. The Master Bedroom has a vaulted ceiling and three closets including a large walk-in. The Master Bath has been custom upgraded with a stone tile soaking tub and extra large custom tile shower. The basement is 75% living area finished, along with an area with build in storage. An attractive garage which has insulated finished walls and ceiling with an epoxy finished floor. Established yard with trees adding privacy in the backyard. Within walking distance to library, the elementary, middle and high schools. HOA is only $50.mo! Only 2 miles from the 1-95 exit off 610 Garrisonville Rd. Many shops and restaurants just a few minutes away.
Location
State VA
County Stafford
Zoning R1
Rooms
Other Rooms Living Room, Dining Room, Primary Bedroom, Bedroom 2, Bedroom 3, Bedroom 4, Bedroom 5, Kitchen, Family Room, Basement, Laundry, Office, Bathroom 2, Bathroom 3, Primary Bathroom
Basement Full, Fully Finished, Outside Entrance, Rear Entrance, Walkout Stairs
Interior
Interior Features Ceiling Fan(s), Family Room Off Kitchen, Floor Plan - Traditional, Formal/Separate Dining Room, Kitchen - Eat-In, Kitchen - Island, Primary Bath(s), Upgraded Countertops, Walk-in Closet(s), Wood Floors
Heating Forced Air
Cooling Central A/C
Fireplaces Number 1
Fireplaces Type Insert
Equipment Dishwasher, Disposal, Range Hood, Washer - Front Loading, Dryer, Six Burner Stove, Refrigerator
Fireplace Y
Appliance Dishwasher, Disposal, Range Hood, Washer - Front Loading, Dryer, Six Burner Stove, Refrigerator
Heat Source Natural Gas
Laundry Main Floor
Exterior
Parking Features Garage - Front Entry, Inside Access
Garage Spaces 2.0
Amenities Available Jog/Walk Path, Pool - Outdoor, Other
Water Access N
Accessibility None
Attached Garage 2
Total Parking Spaces 2
Garage Y
Building
Story 3+
Sewer Public Sewer
Water Public
Architectural Style Colonial
Level or Stories 3+
Additional Building Above Grade, Below Grade
New Construction N
Schools
Elementary Schools Park Ridge
Middle Schools H.H. Poole
High Schools North Stafford
School District Stafford County Public Schools
Others
HOA Fee Include Pool(s),Trash,Snow Removal
Senior Community No
Tax ID 20-S-26- -51
Ownership Fee Simple
SqFt Source Estimated
Acceptable Financing Conventional, FHA, Cash, VA
Horse Property N
Listing Terms Conventional, FHA, Cash, VA
Financing Conventional,FHA,Cash,VA
Special Listing Condition Standard
Read Less Info
Want to know what your home might be worth? Contact us for a FREE valuation!

Our team is ready to help you sell your home for the highest possible price ASAP

Bought with Courtney S Kuykendall • Make Impact Real Estate
"My job is to find and attract mastery-based agents to the office, protect the culture, and make sure everyone is happy! "
tyronetoneytherealtor@gmail.com
4221 Forbes Blvd, Suite 240, Lanham, MD, 20706, United States






